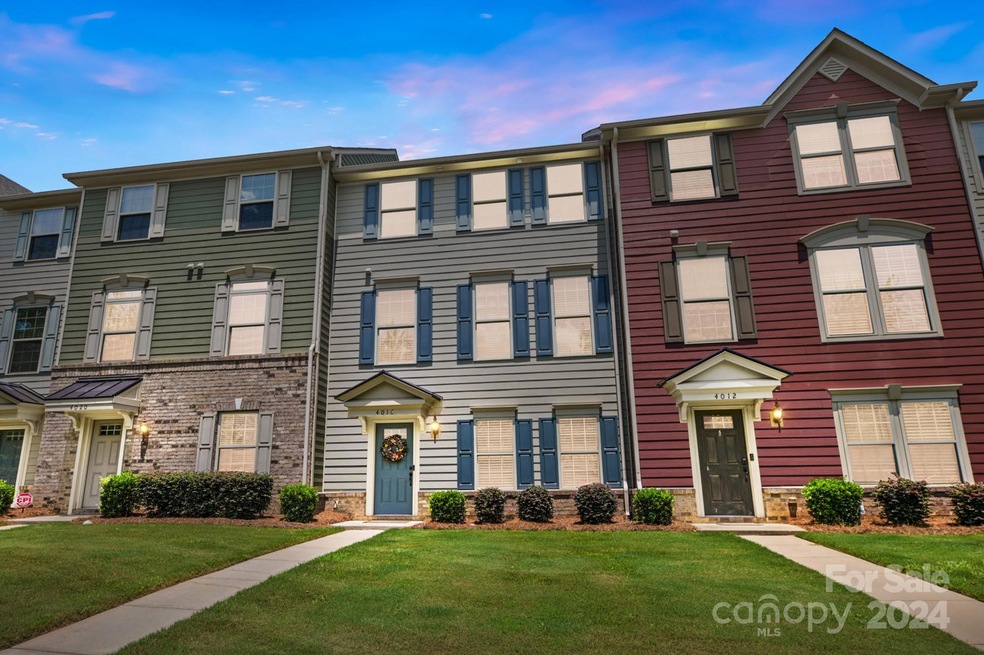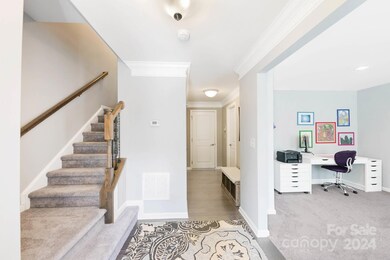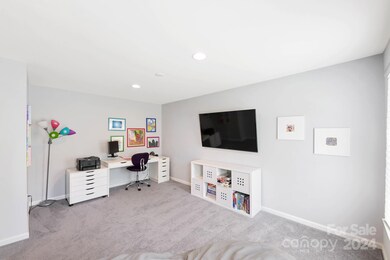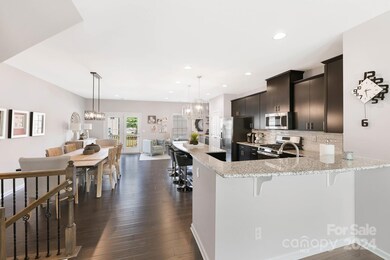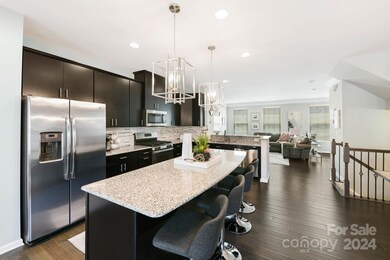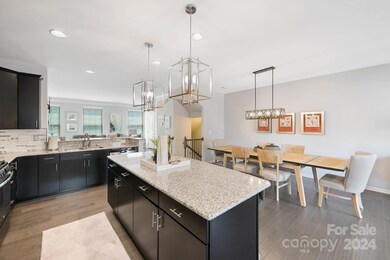
4016 Zilker Park Dr Charlotte, NC 28217
Eagle Lake NeighborhoodHighlights
- Open Floorplan
- Wood Flooring
- Bar Fridge
- Deck
- Lawn
- 2 Car Attached Garage
About This Home
As of September 2024Welcome Home to this meticulously maintained, upgraded and updated townhome! The lower level offers you a flex space, half bath, 2 storage areas and access to 2 car garage with professionally installed epoxy floor and overhead storage racks. Move upstairs to the open floorplan main area where you will find the living and dining areas, an upgraded half bath, kitchen with a HUGE island with pendant lighting and an additional sitting area next to a custom designed dry bar. Upstairs, enjoy an oversized primary suite with a tray ceiling, walk-in closet, and luxurious bath. Two additional bedrooms share a full bath, with a laundry room completing this level. Convenience is key with proximity to Southend, Southpark Mall, Uptown, and CLT airport. Plus, with nearby Renaissance Park's dog-friendly areas and disc golf, there's something for everyone. Don't miss the opportunity to call this gem home! Please see the attached feature sheet for additional information about the upgrades.
Last Agent to Sell the Property
EXP Realty LLC Ballantyne Brokerage Phone: 240-426-4737 License #337265

Townhouse Details
Home Type
- Townhome
Est. Annual Taxes
- $3,011
Year Built
- Built in 2017
HOA Fees
- $248 Monthly HOA Fees
Parking
- 2 Car Attached Garage
- Rear-Facing Garage
- Garage Door Opener
- Driveway
Home Design
- Slab Foundation
- Hardboard
Interior Spaces
- 3-Story Property
- Open Floorplan
- Built-In Features
- Bar Fridge
- Insulated Windows
- Window Treatments
- Home Security System
Kitchen
- Self-Cleaning Oven
- Gas Range
- Microwave
- Dishwasher
- Kitchen Island
Flooring
- Wood
- Linoleum
- Tile
Bedrooms and Bathrooms
- 3 Bedrooms
- Walk-In Closet
Schools
- Pinewood Mecklenburg Elementary School
- Alexander Graham Middle School
- Harding University High School
Utilities
- Central Heating and Cooling System
- Heating System Uses Natural Gas
- Tankless Water Heater
Additional Features
- Deck
- Lawn
Community Details
- Kuester Association, Phone Number (803) 802-0004
- City Park Subdivision
- Mandatory home owners association
Listing and Financial Details
- Assessor Parcel Number 143-134-14
Map
Home Values in the Area
Average Home Value in this Area
Property History
| Date | Event | Price | Change | Sq Ft Price |
|---|---|---|---|---|
| 09/03/2024 09/03/24 | Sold | $463,000 | -0.4% | $197 / Sq Ft |
| 07/25/2024 07/25/24 | Pending | -- | -- | -- |
| 07/19/2024 07/19/24 | For Sale | $465,000 | -- | $198 / Sq Ft |
Tax History
| Year | Tax Paid | Tax Assessment Tax Assessment Total Assessment is a certain percentage of the fair market value that is determined by local assessors to be the total taxable value of land and additions on the property. | Land | Improvement |
|---|---|---|---|---|
| 2023 | $3,011 | $404,400 | $75,000 | $329,400 |
| 2022 | $3,100 | $317,100 | $65,000 | $252,100 |
| 2021 | $3,100 | $317,100 | $65,000 | $252,100 |
| 2020 | $3,100 | $317,100 | $65,000 | $252,100 |
| 2019 | $3,094 | $317,100 | $65,000 | $252,100 |
| 2018 | $3,097 | $0 | $0 | $0 |
| 2017 | $0 | $4,030,200 | $4,030,200 | $0 |
Mortgage History
| Date | Status | Loan Amount | Loan Type |
|---|---|---|---|
| Open | $436,500 | New Conventional | |
| Previous Owner | $254,650 | New Conventional | |
| Previous Owner | $264,660 | New Conventional |
Deed History
| Date | Type | Sale Price | Title Company |
|---|---|---|---|
| Warranty Deed | $463,000 | Tryon Title | |
| Interfamily Deed Transfer | -- | Wfg National Title Insurance | |
| Special Warranty Deed | $279,000 | None Available |
Similar Homes in Charlotte, NC
Source: Canopy MLS (Canopy Realtor® Association)
MLS Number: 4159624
APN: 143-134-14
- 4056 Zilker Park Dr
- 3718 Speer Blvd
- 3512 Auburn Curb Rd
- 2610 Greenmarket Dr
- 4548 Millennium Ave
- 5329 Southampton Rd
- 5745 Southampton Rd
- 471 Doughton Ln
- 000 Green Park Cir
- 3915 Crestridge Dr
- 257 Doughton Ln
- 326 Whispering Pines Dr
- 5927 Pisgah Way
- 2429 Ellen Ave
- 2425 Ellen Ave
- 323 Whispering Pines Dr
- 2516 Ellen Ave Unit 1001B
- 2528 Ellen Ave Unit 1001E
- 2532 Ellen Ave Unit 1001F
- 1233 Rollingwood Dr
