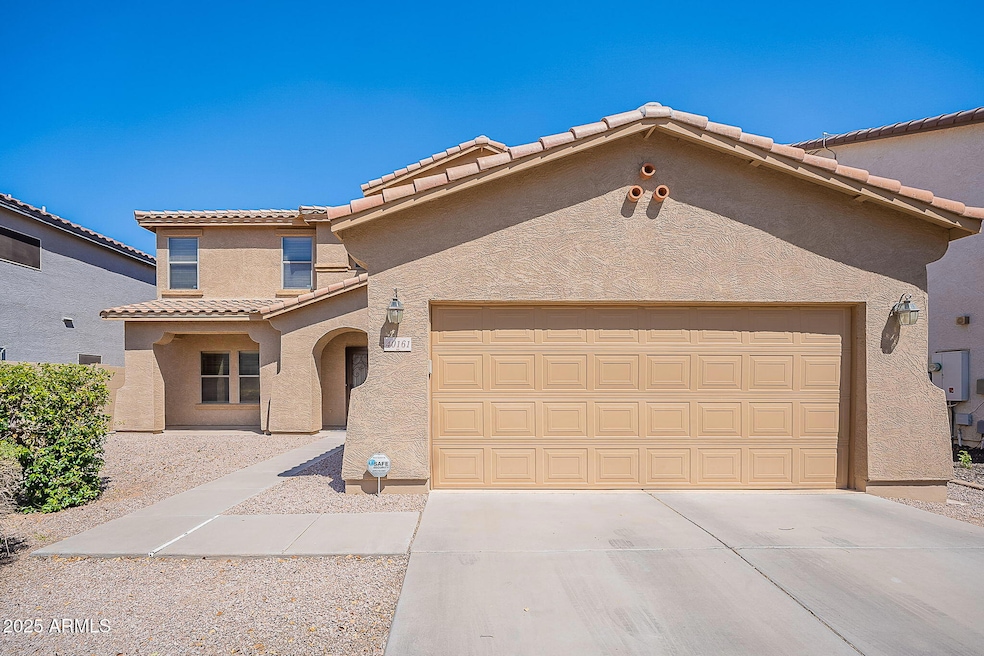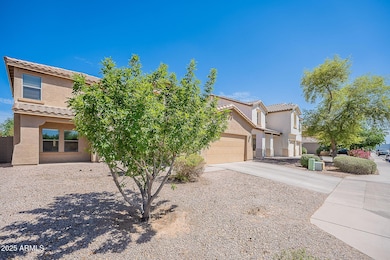
40161 N Scott Way San Tan Valley, AZ 85140
Estimated payment $2,722/month
Highlights
- Spanish Architecture
- Tennis Courts
- Double Pane Windows
- Granite Countertops
- Eat-In Kitchen
- Dual Vanity Sinks in Primary Bathroom
About This Home
The Home You've Been Waiting For!
Beautifully upgraded, spotless, and move-in ready! This spacious 4-bedroom, 2.5-bath home (2,897 sq. ft.) with a loft and den offers everything you need and more. Step into a welcoming formal living and dining area, perfectly accented with a wood-like plank tile floors. The open-concept family room flows into a stunning kitchen featuring rich cherry cabinets, granite countertops, a center island, and stainless steel appliances. Downstairs also includes a versatile den with French doors. Upstairs, you'll find a generous loft and four roomy bedrooms, including a luxurious primary suite with a massive walk-in closet. Enjoy your morning, coffee on the charming front porch or unwind on the peaceful back patio. All of this in a well-maintained neighborhood!
Home Details
Home Type
- Single Family
Est. Annual Taxes
- $1,921
Year Built
- Built in 2005
Lot Details
- 6,195 Sq Ft Lot
- Desert faces the front and back of the property
- Block Wall Fence
HOA Fees
- $78 Monthly HOA Fees
Parking
- 2 Car Garage
Home Design
- Spanish Architecture
- Wood Frame Construction
- Tile Roof
- Stucco
Interior Spaces
- 2,898 Sq Ft Home
- 2-Story Property
- Ceiling height of 9 feet or more
- Double Pane Windows
- Washer and Dryer Hookup
Kitchen
- Eat-In Kitchen
- Built-In Microwave
- Kitchen Island
- Granite Countertops
Flooring
- Carpet
- Laminate
- Tile
Bedrooms and Bathrooms
- 4 Bedrooms
- 2.5 Bathrooms
- Dual Vanity Sinks in Primary Bathroom
- Bathtub With Separate Shower Stall
Schools
- Kathryn Sue Simonton Elementary School
- J. O. Combs Middle School
- Combs High School
Utilities
- Cooling Available
- Heating Available
Listing and Financial Details
- Tax Lot 82
- Assessor Parcel Number 109-23-648
Community Details
Overview
- Association fees include ground maintenance, street maintenance
- Oasis Management Association, Phone Number (623) 241-7373
- Built by KB HOME
- Castlegate Parcel 6 Subdivision
Recreation
- Tennis Courts
- Community Playground
- Bike Trail
Map
Home Values in the Area
Average Home Value in this Area
Tax History
| Year | Tax Paid | Tax Assessment Tax Assessment Total Assessment is a certain percentage of the fair market value that is determined by local assessors to be the total taxable value of land and additions on the property. | Land | Improvement |
|---|---|---|---|---|
| 2025 | $1,921 | $37,931 | -- | -- |
| 2024 | $1,919 | $43,216 | -- | -- |
| 2023 | $1,926 | $36,179 | $5,445 | $30,734 |
| 2022 | $1,919 | $24,729 | $3,630 | $21,099 |
| 2021 | $1,677 | $21,390 | $0 | $0 |
| 2020 | $1,665 | $21,283 | $0 | $0 |
| 2019 | $1,626 | $19,244 | $0 | $0 |
| 2018 | $1,546 | $16,663 | $0 | $0 |
| 2017 | $1,507 | $16,489 | $0 | $0 |
| 2016 | $1,329 | $15,798 | $1,800 | $13,998 |
| 2014 | $1,293 | $11,750 | $1,000 | $10,750 |
Property History
| Date | Event | Price | Change | Sq Ft Price |
|---|---|---|---|---|
| 04/18/2025 04/18/25 | For Sale | $445,000 | +91.9% | $154 / Sq Ft |
| 05/31/2017 05/31/17 | Sold | $231,900 | +0.9% | $80 / Sq Ft |
| 05/26/2017 05/26/17 | For Sale | $229,900 | 0.0% | $79 / Sq Ft |
| 05/26/2017 05/26/17 | Price Changed | $229,900 | 0.0% | $79 / Sq Ft |
| 04/21/2017 04/21/17 | For Sale | $229,900 | -- | $79 / Sq Ft |
Deed History
| Date | Type | Sale Price | Title Company |
|---|---|---|---|
| Warranty Deed | $221,500 | Old Republic Title Agency | |
| Cash Sale Deed | $143,500 | Lawyers Title Insurance Corp | |
| Corporate Deed | -- | None Available | |
| Trustee Deed | $128,480 | None Available | |
| Interfamily Deed Transfer | -- | First American Title Ins Co | |
| Warranty Deed | $355,977 | First American Title Ins Co | |
| Warranty Deed | -- | First American Title Ins Co |
Mortgage History
| Date | Status | Loan Amount | Loan Type |
|---|---|---|---|
| Open | $217,487 | FHA | |
| Previous Owner | $213,586 | Fannie Mae Freddie Mac |
Similar Homes in the area
Source: Arizona Regional Multiple Listing Service (ARMLS)
MLS Number: 6853729
APN: 109-23-648
- 40144 N Lerwick Dr
- 4872 E Sandwick Dr
- 4873 E Magnus Dr
- 4945 E Shapinsay Dr
- 40161 N Westray Way
- 4473 E Whitehall Dr
- 4933 E Meadow Mist Ln
- 4407 E Meadow Ln W
- 4494 E Brae Voe Way
- 4322 E Whitehall Dr
- 4304 E Whitehall Dr
- 4715 E Meadow Land Dr
- 4785 E Meadow Land Dr
- 40613 N Jerlyn Place
- 4213 E Shapinsay Dr
- 40551 N Jodi Dr
- 4149 E Brighton Way
- 4110 E Brighton Way
- 3756 E Camden Ave
- 3700 E Sandwick Dr






