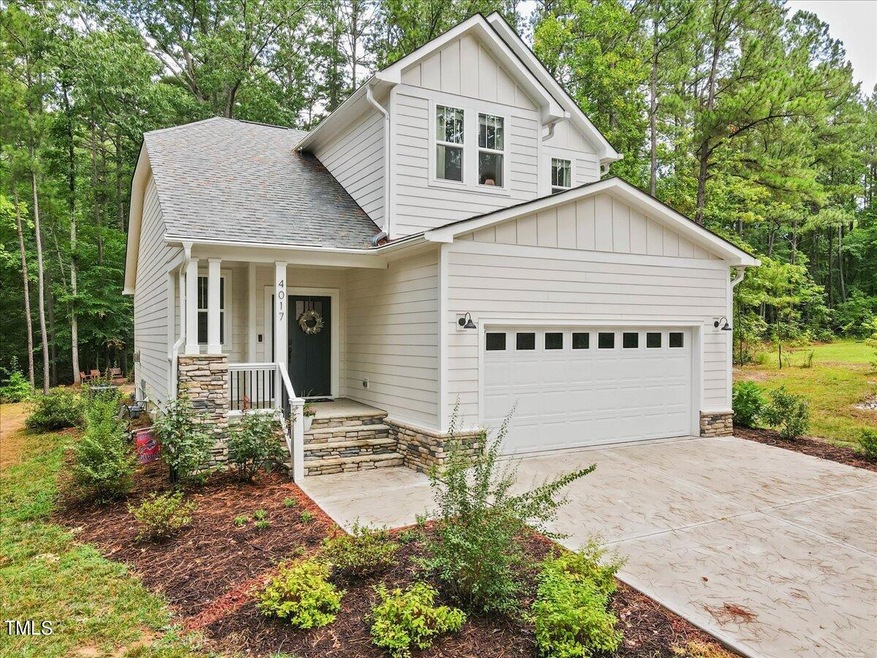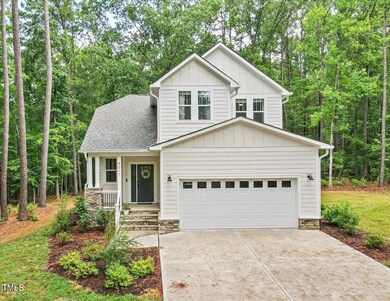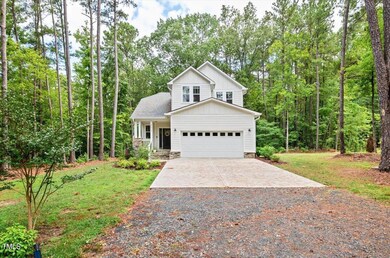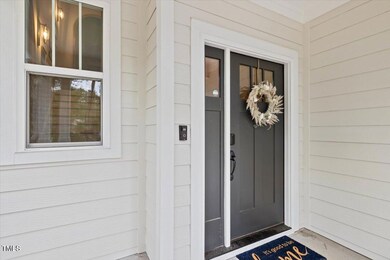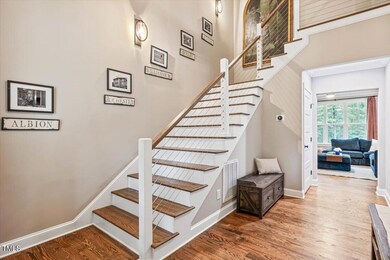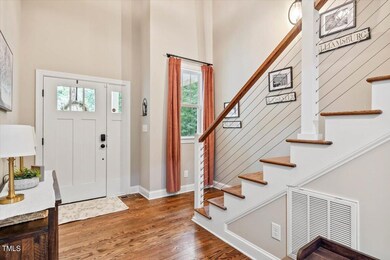
4017 Dinsmore Ln Durham, NC 27704
Northeast Durham NeighborhoodHighlights
- View of Trees or Woods
- Open Floorplan
- Wooded Lot
- 1.21 Acre Lot
- Deck
- Transitional Architecture
About This Home
As of August 2024Listed under appraised value! Do not let this amazing opportunity slip by!
Welcome to this stunning custom-built home nestled on a serene 1.21-acre wooded lot in Durham, NC. Built in 2021, this meticulously crafted residence offers a perfect blend of modern amenities and a peaceful country ambiance without the constraints of an HOA.
Boasting 4 bedrooms and 2.5 baths, this home features a thoughtfully designed layout with an open floor plan that enhances spaciousness and flow. The gourmet kitchen is adorned with granite countertops and a gas range, ideal for culinary enthusiasts. The master bedroom is a retreat with a large walk-in closet and a luxurious soaking tub, perfect for unwinding after a long day. Oak wood floors add a timeless elegance to the home.
Additional highlights include custom built-ins in the downstairs office, a leafguard gutter system and an underground drainage system, ensuring convenience and efficiency. Outdoor living is enhanced by beautiful landscaping, a welcoming porch and a deck, providing ample space for relaxation or entertaining amidst the tranquil surroundings.
Conveniently located near shopping, dining, parks and lakes, and just a short drive to RDU and RTP, this home offers the best of both worlds—a country feel with city conveniences. Don't miss out on this rare opportunity to own your dream home in Durham. Schedule your showing today and experience the lifestyle this property has to offer!
Home Details
Home Type
- Single Family
Est. Annual Taxes
- $2,193
Year Built
- Built in 2021
Lot Details
- 1.21 Acre Lot
- South Facing Home
- Cleared Lot
- Wooded Lot
- Private Yard
Parking
- 2 Car Attached Garage
- Private Driveway
- 2 Open Parking Spaces
Home Design
- Transitional Architecture
- Shingle Roof
Interior Spaces
- 1,835 Sq Ft Home
- 2-Story Property
- Open Floorplan
- Built-In Features
- Bookcases
- High Ceiling
- Ceiling Fan
- Chandelier
- Gas Fireplace
- Sliding Doors
- Entrance Foyer
- Living Room with Fireplace
- Combination Kitchen and Dining Room
- Views of Woods
- Basement
- Crawl Space
- Unfinished Attic
Kitchen
- Gas Range
- Dishwasher
- Granite Countertops
Flooring
- Wood
- Carpet
- Tile
Bedrooms and Bathrooms
- 4 Bedrooms
- Walk-In Closet
- Double Vanity
- Soaking Tub
- Bathtub with Shower
- Walk-in Shower
Laundry
- Laundry Room
- Laundry on main level
Home Security
- Smart Locks
- Smart Thermostat
- Fire and Smoke Detector
Outdoor Features
- Deck
- Fire Pit
- Porch
Schools
- Glenn Elementary School
- Neal Middle School
- Southern High School
Utilities
- Zoned Heating and Cooling
- Heating System Uses Natural Gas
- Heat Pump System
- Natural Gas Connected
- Cable TV Available
Additional Features
- Energy-Efficient Thermostat
- Grass Field
Community Details
- No Home Owners Association
- Glen Forest Subdivision
Listing and Financial Details
- Assessor Parcel Number 0852-69-0583
Map
Home Values in the Area
Average Home Value in this Area
Property History
| Date | Event | Price | Change | Sq Ft Price |
|---|---|---|---|---|
| 08/22/2024 08/22/24 | Sold | $495,000 | -1.0% | $270 / Sq Ft |
| 07/18/2024 07/18/24 | Pending | -- | -- | -- |
| 07/03/2024 07/03/24 | For Sale | $500,000 | +7.3% | $272 / Sq Ft |
| 12/14/2023 12/14/23 | Off Market | $465,978 | -- | -- |
| 06/01/2022 06/01/22 | Sold | $465,978 | +11.2% | $252 / Sq Ft |
| 05/10/2022 05/10/22 | Pending | -- | -- | -- |
| 05/07/2022 05/07/22 | For Sale | $419,000 | -- | $226 / Sq Ft |
Tax History
| Year | Tax Paid | Tax Assessment Tax Assessment Total Assessment is a certain percentage of the fair market value that is determined by local assessors to be the total taxable value of land and additions on the property. | Land | Improvement |
|---|---|---|---|---|
| 2024 | $2,633 | $261,593 | $57,562 | $204,031 |
| 2023 | $2,490 | $261,593 | $57,562 | $204,031 |
| 2022 | $1,044 | $117,895 | $50,091 | $67,804 |
| 2021 | $423 | $50,091 | $50,091 | $0 |
| 2020 | $418 | $50,091 | $50,091 | $0 |
| 2019 | $418 | $50,091 | $50,091 | $0 |
| 2018 | $301 | $32,940 | $32,940 | $0 |
| 2017 | $297 | $32,940 | $32,940 | $0 |
| 2016 | $358 | $40,908 | $40,908 | $0 |
| 2015 | $284 | $30,475 | $30,475 | $0 |
| 2014 | $284 | $30,475 | $30,475 | $0 |
Mortgage History
| Date | Status | Loan Amount | Loan Type |
|---|---|---|---|
| Open | $396,000 | New Conventional | |
| Previous Owner | $442,679 | New Conventional |
Deed History
| Date | Type | Sale Price | Title Company |
|---|---|---|---|
| Warranty Deed | $495,000 | None Listed On Document | |
| Warranty Deed | $476,000 | Arnette Law Offices Pllc | |
| Deed | $20,000 | -- | |
| Interfamily Deed Transfer | -- | None Available | |
| Executors Deed | $38,000 | None Available |
Similar Homes in Durham, NC
Source: Doorify MLS
MLS Number: 10039330
APN: 170831
- 2651 Burton Rd
- 4102 Panther Creek Pkwy
- 4300-4304 Cheek Rd
- 2101 Cheek Rd
- 2015 Cheek Rd
- 131 Kinnakeet Dr
- 106 Canvasback Dr
- 207 Kinnakeet Dr
- 6 Heatherford Ct
- 2616 Bullock Rd
- 3417 Cardinal Lake Dr
- 3403 Cardinal Lake Dr
- 410 Pintail Ct
- 3528 Cheek Rd
- 3521 Mountain Brook Cir
- 1 Serenity Ct
- 2010 Fletchers Ridge Dr
- 2006 Fletcher's Ridge Dr
- 2204 Fletchers Ridge Dr
- 2209 Fletchers Ridge Dr
