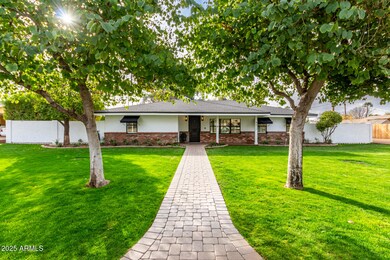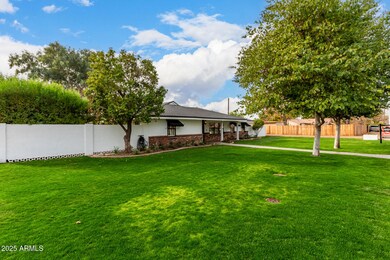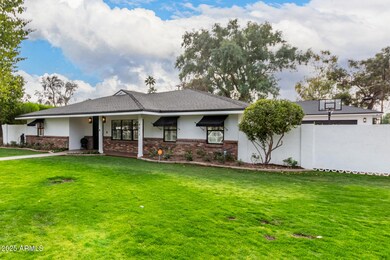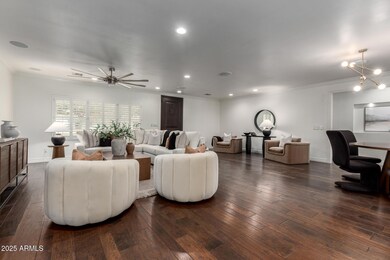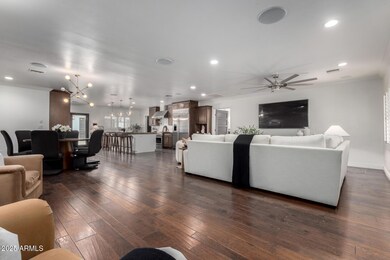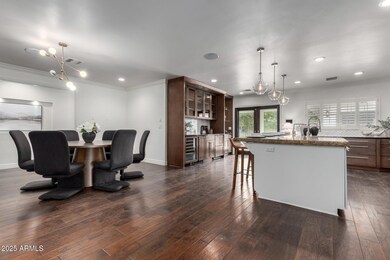
4017 E Wilshire Dr Phoenix, AZ 85008
Camelback East Village NeighborhoodHighlights
- Play Pool
- RV Gated
- Wood Flooring
- Phoenix Coding Academy Rated A
- 0.36 Acre Lot
- Granite Countertops
About This Home
As of March 2025Don't miss this stunning 4-bedroom gem, complete with a detached 1,200sf 5-car garage! The lush front yard creates a charming first impression, while the inviting interior with hard wood floors, plantation shutters, pre-wired surround sound, and a spacious great room perfect for entertaining. The chic kitchen is a culinary dream with stainless steel appliances, granite counters, wet bar, tile backsplash, center island with breakfast bar, and walk in pantry for additional storage. The primary offers backyard access, private bath featuring a lux cast iron claw-foot tub, and walk-in closet. On hot days, enjoy the refreshing pebble tech splash pool with water features, and travertine cool deck. Meticulously kept this is a must see!! Step outside to a backyard paradise, complete with a covered patio, play area, relaxing spa, refreshing pool, and ample space for outdoor fun and entertaining. This exceptional home has it all! Make it yours today!
Home Details
Home Type
- Single Family
Est. Annual Taxes
- $4,309
Year Built
- Built in 1947
Lot Details
- 0.36 Acre Lot
- Block Wall Fence
- Front and Back Yard Sprinklers
- Sprinklers on Timer
- Grass Covered Lot
Parking
- 5 Car Detached Garage
- Tandem Parking
- RV Gated
Home Design
- Brick Exterior Construction
- Wood Frame Construction
- Composition Roof
Interior Spaces
- 2,338 Sq Ft Home
- 1-Story Property
- Wet Bar
- Ceiling Fan
- Double Pane Windows
- Low Emissivity Windows
- Security System Owned
Kitchen
- Kitchen Updated in 2021
- Breakfast Bar
- Kitchen Island
- Granite Countertops
Flooring
- Wood
- Stone
Bedrooms and Bathrooms
- 4 Bedrooms
- Primary Bathroom is a Full Bathroom
- 3 Bathrooms
- Bathtub With Separate Shower Stall
Accessible Home Design
- Doors with lever handles
- No Interior Steps
Pool
- Pool Updated in 2024
- Play Pool
Schools
- Griffith Elementary School
- Camelback High School
Utilities
- Cooling Available
- Heating System Uses Natural Gas
- Tankless Water Heater
- High Speed Internet
- Cable TV Available
Additional Features
- ENERGY STAR Qualified Equipment for Heating
- Playground
- Flood Irrigation
Community Details
- No Home Owners Association
- Association fees include no fees
- Rancho Ventura Tr 3 Subdivision
Listing and Financial Details
- Tax Lot 68
- Assessor Parcel Number 126-04-071
Map
Home Values in the Area
Average Home Value in this Area
Property History
| Date | Event | Price | Change | Sq Ft Price |
|---|---|---|---|---|
| 03/14/2025 03/14/25 | Sold | $1,110,000 | 0.0% | $475 / Sq Ft |
| 02/15/2025 02/15/25 | Pending | -- | -- | -- |
| 02/13/2025 02/13/25 | Price Changed | $1,110,000 | -1.3% | $475 / Sq Ft |
| 02/05/2025 02/05/25 | Price Changed | $1,125,000 | -4.3% | $481 / Sq Ft |
| 01/28/2025 01/28/25 | Price Changed | $1,175,000 | -2.1% | $503 / Sq Ft |
| 01/16/2025 01/16/25 | Price Changed | $1,200,000 | -4.0% | $513 / Sq Ft |
| 01/09/2025 01/09/25 | For Sale | $1,250,000 | +96.1% | $535 / Sq Ft |
| 05/10/2019 05/10/19 | Sold | $637,500 | -3.4% | $273 / Sq Ft |
| 04/30/2019 04/30/19 | For Sale | $660,000 | +98.3% | $282 / Sq Ft |
| 08/09/2012 08/09/12 | Sold | $332,900 | -2.1% | $142 / Sq Ft |
| 07/09/2012 07/09/12 | Pending | -- | -- | -- |
| 06/19/2012 06/19/12 | For Sale | $339,900 | -- | $145 / Sq Ft |
Tax History
| Year | Tax Paid | Tax Assessment Tax Assessment Total Assessment is a certain percentage of the fair market value that is determined by local assessors to be the total taxable value of land and additions on the property. | Land | Improvement |
|---|---|---|---|---|
| 2025 | $4,309 | $35,878 | -- | -- |
| 2024 | $4,268 | $34,169 | -- | -- |
| 2023 | $4,268 | $60,630 | $12,120 | $48,510 |
| 2022 | $4,115 | $47,300 | $9,460 | $37,840 |
| 2021 | $4,183 | $44,920 | $8,980 | $35,940 |
| 2020 | $4,585 | $40,950 | $8,190 | $32,760 |
| 2019 | $3,611 | $41,000 | $8,200 | $32,800 |
| 2018 | $3,853 | $34,410 | $6,880 | $27,530 |
| 2017 | $3,691 | $31,400 | $6,280 | $25,120 |
| 2016 | $3,611 | $33,970 | $6,790 | $27,180 |
| 2015 | $3,389 | $30,270 | $6,050 | $24,220 |
Mortgage History
| Date | Status | Loan Amount | Loan Type |
|---|---|---|---|
| Open | $997,890 | New Conventional | |
| Previous Owner | $487,500 | New Conventional | |
| Previous Owner | $250,000 | Unknown | |
| Previous Owner | $50,000 | Unknown | |
| Previous Owner | $150,000 | Credit Line Revolving | |
| Previous Owner | $377,000 | Unknown | |
| Previous Owner | $396,150 | Construction | |
| Previous Owner | $207,000 | New Conventional | |
| Previous Owner | $108,000 | New Conventional |
Deed History
| Date | Type | Sale Price | Title Company |
|---|---|---|---|
| Warranty Deed | $1,110,000 | Wfg National Title Insurance C | |
| Interfamily Deed Transfer | -- | Chicago Title Agency | |
| Interfamily Deed Transfer | -- | Chicago Title Agency Inc | |
| Warranty Deed | $637,500 | Chicago Title Agency Inc | |
| Special Warranty Deed | -- | None Available | |
| Trustee Deed | $280,500 | Service Link | |
| Warranty Deed | $230,000 | Capital Title Agency Inc | |
| Cash Sale Deed | $140,000 | Stewart Title & Trust | |
| Warranty Deed | $120,000 | Alliance Title Agency Inc |
Similar Homes in Phoenix, AZ
Source: Arizona Regional Multiple Listing Service (ARMLS)
MLS Number: 6802176
APN: 126-04-071
- 2410 N 40th St
- 4127 E Cambridge Ave
- 4115 E Windsor Ave
- 4208 E Windsor Ave
- 4213 E Edgemont Ave
- 3754 E Yale St
- 4217 E Edgemont Ave
- 2443 N 37th Way
- 2825 N 42nd St Unit 2
- 2401 N 37th Way
- 4015 E Catalina Dr
- 4337 E Wilshire Dr
- 2401 N 37th St
- 3637 E Yale St
- 4138 E Palm Ln
- 4329 E Hubbell St
- 3033 N 39th St Unit 5
- 4211 E Palm Ln Unit 206
- 3845 E Earll Dr
- 1839 N 38th St

