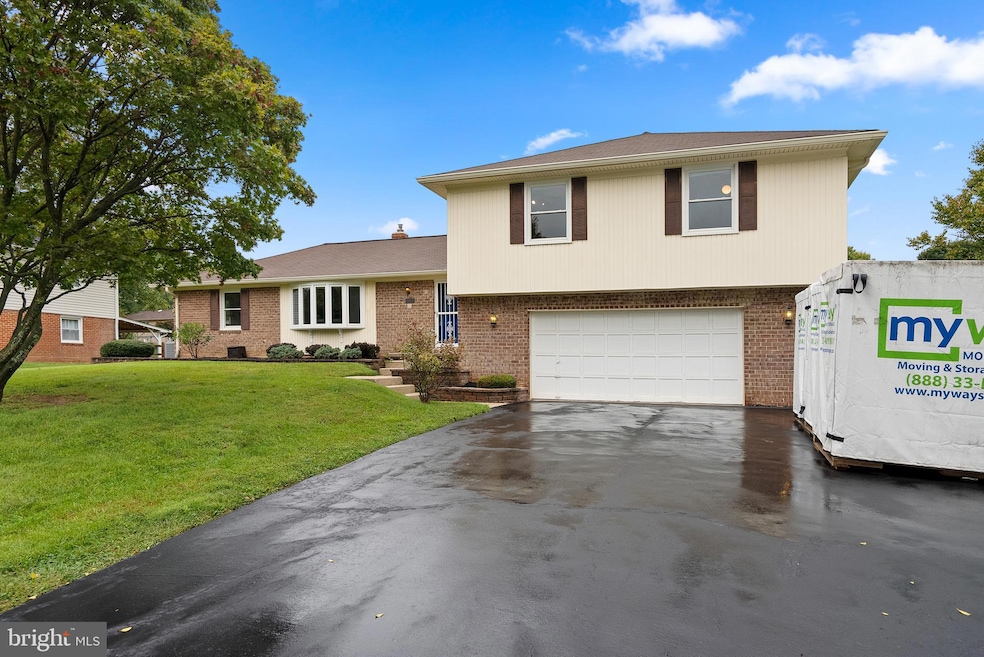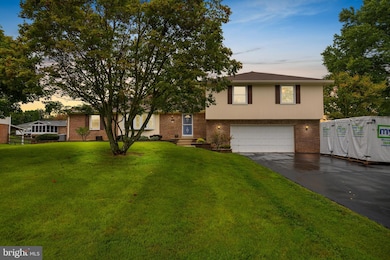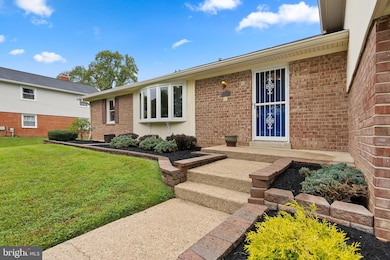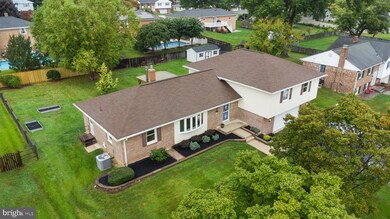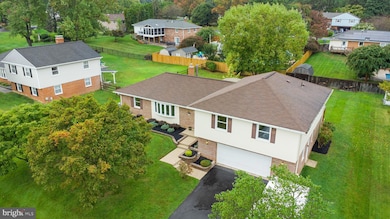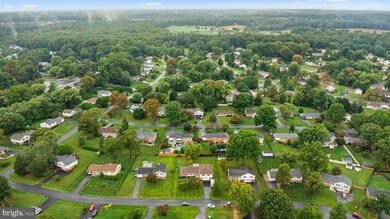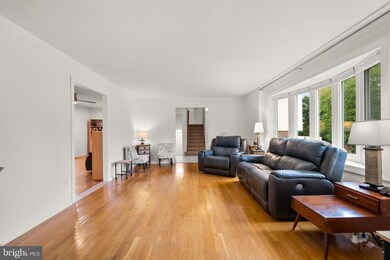
Highlights
- 1 Fireplace
- Community Pool
- Forced Air Heating and Cooling System
- Belmont Elementary School Rated A
- 2 Car Attached Garage
- Ceiling Fan
About This Home
As of December 2024Stop your search! This is the one! The largest model in Olney Mill, on one of the most beautiful flat and level lots, is ready for you to move right in! 4 large bedrooms upstairs, and tons of spread-out space between the multiple living areas in this almost 4,000 sqft home! Flex space on the lower level that walks out to the back yard has been used for many things including a 5th bedroom, a playroom, a home office, and currently serves as the workout area! All of the major systems have been recently updated and extensive insulating was completed last year making this home both gorgeous AND incredibly energy-efficient! Sliding doors off the family/fireplace room lead you to the stunning yard. A large two-tiered deck is the perfect spot for entertaining and the backyard can handle all the fun and games you desire! Tucked away on a quiet street, just seconds to the front of the neighborhood, this home is in the perfect location for popping into town or getting to major commuter roads. You are located just steps from walking trails, parks, and the community pool. This one-of-a-kind home won't last, so make your appointment to come and see it!
Home Details
Home Type
- Single Family
Est. Annual Taxes
- $7,189
Year Built
- Built in 1970
Lot Details
- 0.34 Acre Lot
- Property is zoned R200
HOA Fees
- $6 Monthly HOA Fees
Parking
- 2 Car Attached Garage
- 4 Driveway Spaces
- Front Facing Garage
Home Design
- Split Level Home
- Brick Exterior Construction
- Permanent Foundation
Interior Spaces
- Property has 4 Levels
- Ceiling Fan
- 1 Fireplace
- Basement Fills Entire Space Under The House
Kitchen
- Gas Oven or Range
- Freezer
- Dishwasher
- Disposal
Bedrooms and Bathrooms
Schools
- Belmont Elementary School
- Rosa M. Parks Middle School
- Sherwood High School
Utilities
- Forced Air Heating and Cooling System
- Natural Gas Water Heater
Listing and Financial Details
- Tax Lot 16
- Assessor Parcel Number 160800742098
Community Details
Overview
- Olney Mill Subdivision
Recreation
- Community Pool
Map
Home Values in the Area
Average Home Value in this Area
Property History
| Date | Event | Price | Change | Sq Ft Price |
|---|---|---|---|---|
| 12/16/2024 12/16/24 | Sold | $725,000 | +1.4% | $274 / Sq Ft |
| 09/19/2024 09/19/24 | For Sale | $715,000 | -- | $270 / Sq Ft |
Tax History
| Year | Tax Paid | Tax Assessment Tax Assessment Total Assessment is a certain percentage of the fair market value that is determined by local assessors to be the total taxable value of land and additions on the property. | Land | Improvement |
|---|---|---|---|---|
| 2024 | $7,189 | $579,700 | $0 | $0 |
| 2023 | $5,967 | $536,100 | $0 | $0 |
| 2022 | $5,210 | $492,500 | $235,000 | $257,500 |
| 2021 | $5,002 | $486,900 | $0 | $0 |
| 2020 | $5,002 | $481,300 | $0 | $0 |
| 2019 | $4,923 | $475,700 | $235,000 | $240,700 |
| 2018 | $4,788 | $463,333 | $0 | $0 |
| 2017 | $4,742 | $450,967 | $0 | $0 |
| 2016 | -- | $438,600 | $0 | $0 |
| 2015 | $4,180 | $435,200 | $0 | $0 |
| 2014 | $4,180 | $431,800 | $0 | $0 |
Mortgage History
| Date | Status | Loan Amount | Loan Type |
|---|---|---|---|
| Open | $535,000 | New Conventional | |
| Closed | $535,000 | New Conventional | |
| Previous Owner | $184,500 | Stand Alone Second | |
| Previous Owner | $206,425 | Stand Alone Second | |
| Previous Owner | $180,000 | No Value Available |
Deed History
| Date | Type | Sale Price | Title Company |
|---|---|---|---|
| Deed | $725,000 | Main Street Settlements | |
| Deed | $725,000 | Main Street Settlements | |
| Deed | $235,000 | -- |
About the Listing Agent

The Karen Rollings' Team is dedicated to promoting the distinctive power and integrity of the EXP Realty brand in all our business endeavors. From Fine Homes to Town Homes to Investment Properties, the commitment to consistently deliver reliable, resourceful expertise to all clients, customers, and to the communities we serve is our number one goal. Whether it is representing home sellers, home buyers, or providing sound advice to residential or commercial investors, our team prides itself in
Karen's Other Listings
Source: Bright MLS
MLS Number: MDMC2148008
APN: 08-00742098
- 4020 Fulford St
- 18804 Willow Grove Rd
- 0 Briars Rd
- 4008 Briars Rd
- 4001 Clover Hill Terrace
- 3825 Ingleside St
- 4201 Briars Rd
- 19104 Willow Grove Rd
- 4403 Winding Oak Dr
- 4422 Winding Oak Dr
- 4425 Thornhurst Dr
- 18565 Queen Elizabeth Dr
- 19333 Olney Mill Rd
- 3818 Gelding Ln
- 4711 Thornhurst Dr
- 19420 Olney Mill Rd
- 19605 Charline Manor Rd
- 3312 Richwood Ln
- 18211 Rolling Meadow Way Unit 207
- 3020 Quail Hollow Terrace
