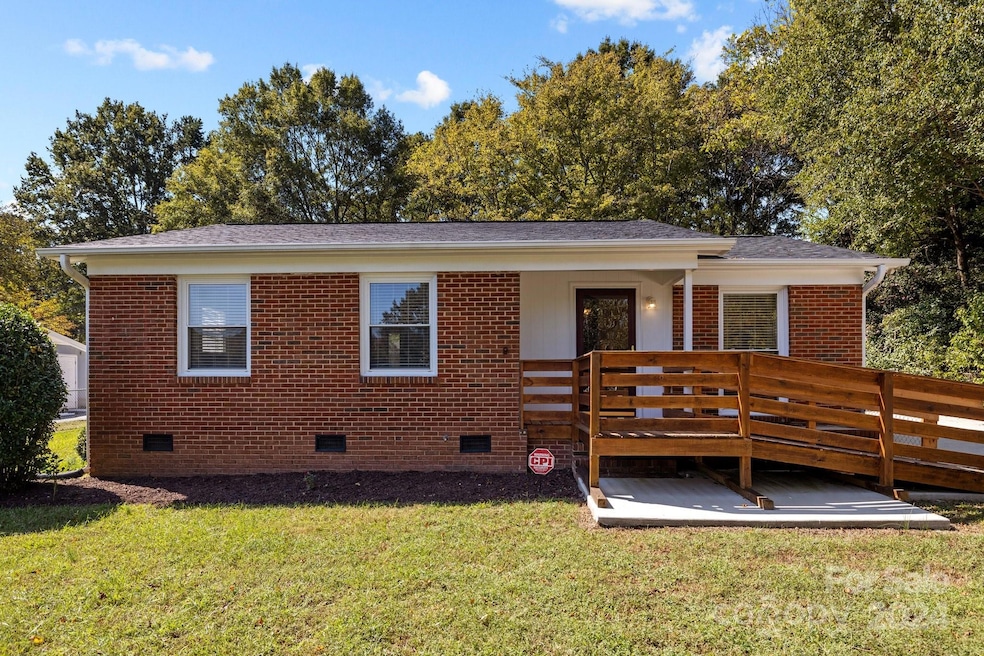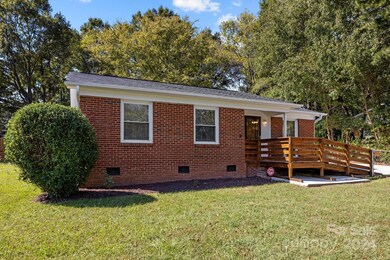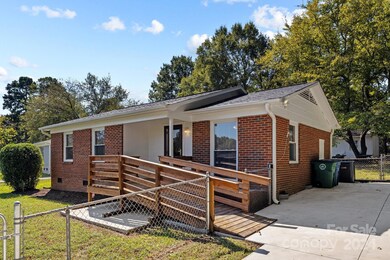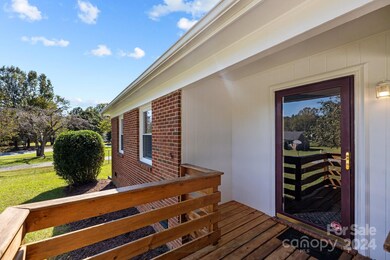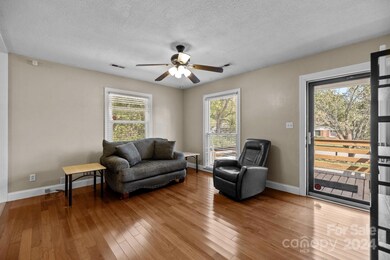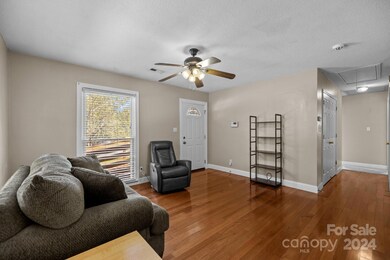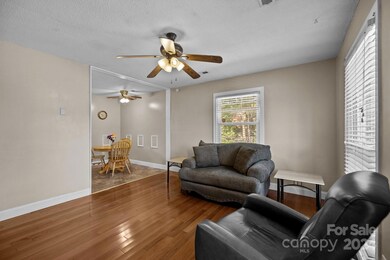
4017 Hillwood Ct Matthews, NC 28104
Highlights
- Ranch Style House
- Wood Flooring
- Laundry Room
- Indian Trail Elementary School Rated A
- Community Playground
- Shed
About This Home
As of November 2024Welcome home to this charming, classic brick ranch in Matthews, Union County. This move-in ready home is situated on a spacious, fully fenced lot in a non-HOA neighborhood. With a nearly new roof, vinyl replacement windows, and fresh exterior paint, this home is cute as a button and the perfect place to call home. Don't miss the community playground around the corner! The location is great - just 10 minutes from vibrant downtown Matthews, where you’ll find an array of shops, restaurants, and coffee stops. Ideal home for first time home buyers, retirees, or investors. Quick access to I-485 or Independence Blvd. for an easy commute to uptown Charlotte. Don’t miss out on this wonderful opportunity!
Last Agent to Sell the Property
RE/MAX Executive Brokerage Email: lizetteconover@gmail.com License #250241

Co-Listed By
RE/MAX Executive Brokerage Email: lizetteconover@gmail.com License #255453
Home Details
Home Type
- Single Family
Est. Annual Taxes
- $1,196
Year Built
- Built in 1970
Lot Details
- Lot Dimensions are 84 x 141
- Chain Link Fence
- Property is zoned AR5
Parking
- Driveway
Home Design
- Ranch Style House
- Four Sided Brick Exterior Elevation
Interior Spaces
- 949 Sq Ft Home
- Insulated Windows
- Crawl Space
- Pull Down Stairs to Attic
Kitchen
- Electric Oven
- Range Hood
- Microwave
- Dishwasher
Flooring
- Wood
- Vinyl
Bedrooms and Bathrooms
- 3 Main Level Bedrooms
- 1 Full Bathroom
Laundry
- Laundry Room
- Dryer
- Washer
Outdoor Features
- Shed
Schools
- Indian Trail Elementary School
- Sun Valley Middle School
- Sun Valley High School
Utilities
- Central Air
- Heat Pump System
- Electric Water Heater
Listing and Financial Details
- Assessor Parcel Number 07-144-130
Community Details
Overview
- Spring Hill Subdivision
Recreation
- Community Playground
Map
Home Values in the Area
Average Home Value in this Area
Property History
| Date | Event | Price | Change | Sq Ft Price |
|---|---|---|---|---|
| 11/04/2024 11/04/24 | Sold | $260,000 | -6.8% | $274 / Sq Ft |
| 10/11/2024 10/11/24 | For Sale | $279,000 | -- | $294 / Sq Ft |
Tax History
| Year | Tax Paid | Tax Assessment Tax Assessment Total Assessment is a certain percentage of the fair market value that is determined by local assessors to be the total taxable value of land and additions on the property. | Land | Improvement |
|---|---|---|---|---|
| 2024 | $1,196 | $131,700 | $21,100 | $110,600 |
| 2023 | $1,149 | $131,700 | $21,100 | $110,600 |
| 2022 | $1,128 | $131,700 | $21,100 | $110,600 |
| 2021 | $1,128 | $131,700 | $21,100 | $110,600 |
| 2020 | $743 | $69,700 | $12,500 | $57,200 |
| 2019 | $740 | $69,700 | $12,500 | $57,200 |
| 2018 | $0 | $69,700 | $12,500 | $57,200 |
| 2017 | $775 | $69,700 | $12,500 | $57,200 |
| 2016 | $765 | $69,700 | $12,500 | $57,200 |
| 2015 | $773 | $69,700 | $12,500 | $57,200 |
| 2014 | $415 | $58,590 | $20,000 | $38,590 |
Mortgage History
| Date | Status | Loan Amount | Loan Type |
|---|---|---|---|
| Previous Owner | $92,000 | New Conventional | |
| Previous Owner | $5,955 | Unknown |
Deed History
| Date | Type | Sale Price | Title Company |
|---|---|---|---|
| Warranty Deed | $260,000 | Meridian Title | |
| Warranty Deed | $115,000 | None Available |
Similar Home in Matthews, NC
Source: Canopy MLS (Canopy Realtor® Association)
MLS Number: 4190310
APN: 07-144-130
- 5108 Potter Rd
- 332 Spring Hill Rd
- 130 Clydesdale Ct
- 114 Clydesdale Ct
- 0 Woodglen Ln Unit CAR4232656
- 136 Balboa St
- 2024 Woodshorn Dr
- 1005 Jody Dr
- 320 Coronado Ave
- 1131 Curry Way Unit 69
- 1001 Woodglen Ln
- 1037 Hammond Dr
- 1041 Kensrowe Ln
- 1000 Millbank Dr
- 1001 Serel Dr
- 1100 Millbank Dr
- 2011 Trailwood Dr
- 3012 Laney Pond Rd
- 405 Sugar Maple Ln Unit 41
- 406 Sugar Maple Ln
