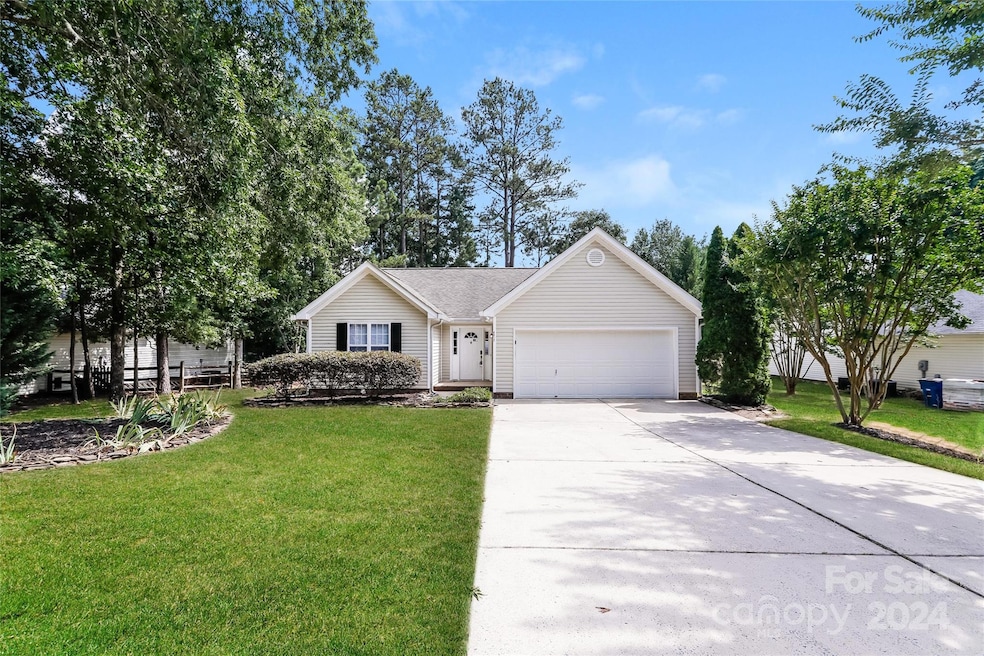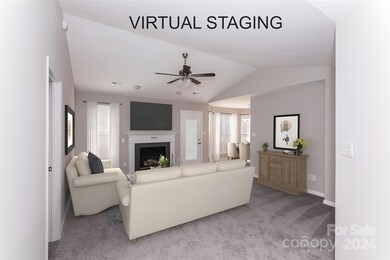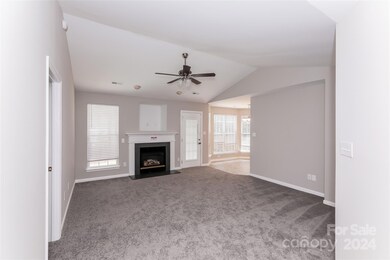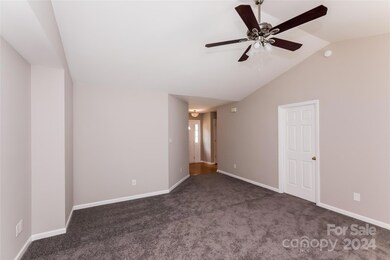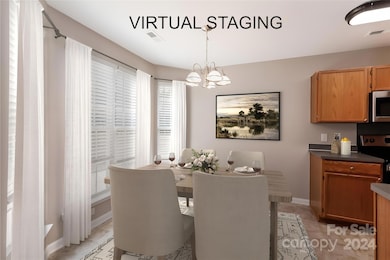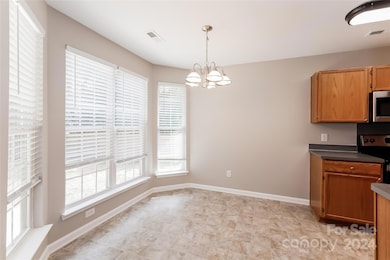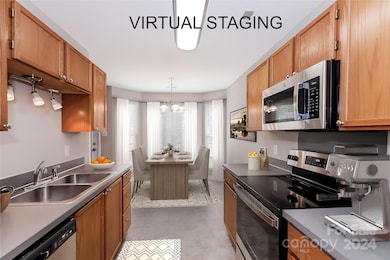
4017 Maple Shore Dr Matthews, NC 28104
Highlights
- Wood Flooring
- Cul-De-Sac
- Walk-In Closet
- Indian Trail Elementary School Rated A
- 2 Car Attached Garage
- Patio
About This Home
As of November 2024Nestled on a peaceful cul-de-sac lot, this charming one-story home offers a well-designed split bedroom plan. Step into the inviting great room featuring a cozy fireplace, soaring cathedral ceiling, and ceiling fan for comfort. The galley-style kitchen is equipped with oak cabinets, a pantry, and a bright breakfast area perfect for morning coffee.
The spacious primary bedroom boasts a tray ceiling and a walk-in closet, while the ensuite bathroom offers extra counter space, a garden tub with jets, and a separate shower for ultimate relaxation. Two additional bedrooms with generous closet space share a full bath, providing comfort and convenience for family or guests. Step outside to enjoy the patio overlooking the backyard, ideal for outdoor gatherings. The home also includes a two-car garage, offering plenty of space for parking and storage. Don't miss the opportunity to make this lovely cul-de-sac home your own!
Last Agent to Sell the Property
Hines & Associates Realty LLC Brokerage Email: me@RealtorTimBrown.com License #193245
Home Details
Home Type
- Single Family
Est. Annual Taxes
- $1,927
Year Built
- Built in 1998
Lot Details
- Lot Dimensions are 80x125x80x125
- Cul-De-Sac
- Property is zoned AR5
Parking
- 2 Car Attached Garage
- Front Facing Garage
- Garage Door Opener
- Driveway
Home Design
- Slab Foundation
- Vinyl Siding
Interior Spaces
- 1,231 Sq Ft Home
- 1-Story Property
- Insulated Windows
- Entrance Foyer
- Great Room with Fireplace
- Pull Down Stairs to Attic
Kitchen
- Electric Range
- Microwave
- Dishwasher
Flooring
- Wood
- Vinyl
Bedrooms and Bathrooms
- 3 Main Level Bedrooms
- Split Bedroom Floorplan
- Walk-In Closet
- 2 Full Bathrooms
- Garden Bath
Laundry
- Laundry Room
- Electric Dryer Hookup
Outdoor Features
- Patio
Utilities
- Forced Air Heating and Cooling System
- Heating System Uses Natural Gas
- Gas Water Heater
- Fiber Optics Available
- Cable TV Available
Community Details
- Stonewood Subdivision
Listing and Financial Details
- Assessor Parcel Number 07-132-424
Map
Home Values in the Area
Average Home Value in this Area
Property History
| Date | Event | Price | Change | Sq Ft Price |
|---|---|---|---|---|
| 11/15/2024 11/15/24 | Sold | $341,000 | -3.9% | $277 / Sq Ft |
| 09/11/2024 09/11/24 | For Sale | $354,900 | +7.5% | $288 / Sq Ft |
| 03/09/2022 03/09/22 | Sold | $330,000 | -6.3% | $269 / Sq Ft |
| 02/16/2022 02/16/22 | Pending | -- | -- | -- |
| 01/17/2022 01/17/22 | For Sale | $352,000 | -- | $286 / Sq Ft |
Tax History
| Year | Tax Paid | Tax Assessment Tax Assessment Total Assessment is a certain percentage of the fair market value that is determined by local assessors to be the total taxable value of land and additions on the property. | Land | Improvement |
|---|---|---|---|---|
| 2024 | $1,927 | $216,900 | $43,500 | $173,400 |
| 2023 | $1,849 | $216,900 | $43,500 | $173,400 |
| 2022 | $1,828 | $216,900 | $43,500 | $173,400 |
| 2021 | $1,827 | $216,900 | $43,500 | $173,400 |
| 2020 | $1,532 | $148,500 | $28,000 | $120,500 |
| 2019 | $1,525 | $148,500 | $28,000 | $120,500 |
| 2018 | $1,525 | $148,500 | $28,000 | $120,500 |
| 2017 | $1,554 | $148,500 | $28,000 | $120,500 |
| 2016 | $1,578 | $148,500 | $28,000 | $120,500 |
| 2015 | $1,594 | $148,500 | $28,000 | $120,500 |
| 2014 | $975 | $137,690 | $30,000 | $107,690 |
Mortgage History
| Date | Status | Loan Amount | Loan Type |
|---|---|---|---|
| Previous Owner | $79,500 | Unknown | |
| Previous Owner | $37,000 | Credit Line Revolving | |
| Previous Owner | $88,000 | Unknown | |
| Previous Owner | $92,650 | No Value Available |
Deed History
| Date | Type | Sale Price | Title Company |
|---|---|---|---|
| Special Warranty Deed | $341,000 | None Listed On Document | |
| Special Warranty Deed | $341,000 | None Listed On Document | |
| Warranty Deed | $330,000 | Chicago Title | |
| Warranty Deed | $297,500 | Chicago Title Insurance Co | |
| Warranty Deed | $109,000 | -- |
Similar Homes in Matthews, NC
Source: Canopy MLS (Canopy Realtor® Association)
MLS Number: 4182479
APN: 07-132-424
- 136 Balboa St
- 5108 Potter Rd
- 320 Coronado Ave
- 130 Clydesdale Ct
- 1131 Curry Way Unit 69
- 114 Clydesdale Ct
- 332 Spring Hill Rd
- 1005 Jody Dr
- 0 Woodglen Ln Unit CAR4232656
- 2024 Woodshorn Dr
- 2011 Trailwood Dr
- 3012 Laney Pond Rd
- 3016 Laney Pond Rd
- 1041 Kensrowe Ln
- 1001 Woodglen Ln
- 1001 Serel Dr
- 1000 Millbank Dr
- 1037 Hammond Dr
- 1100 Millbank Dr
- 5019 Poplar Glen Dr
