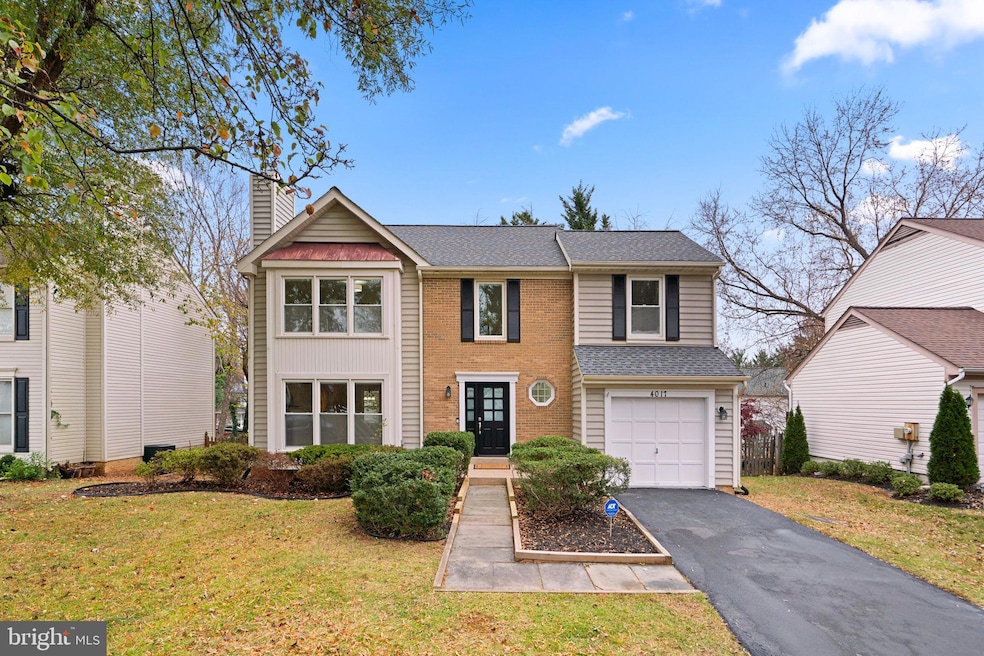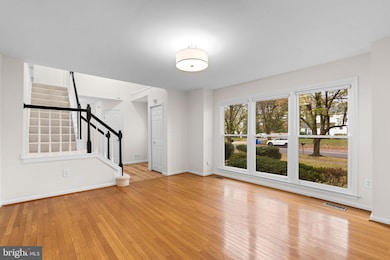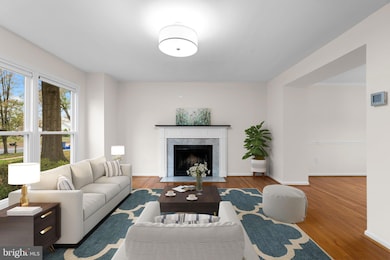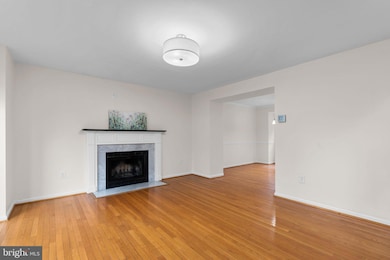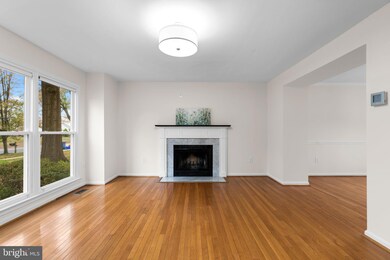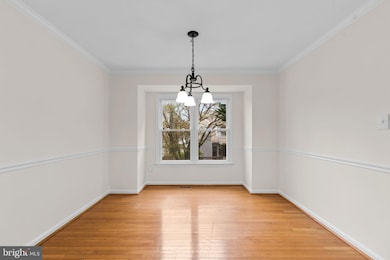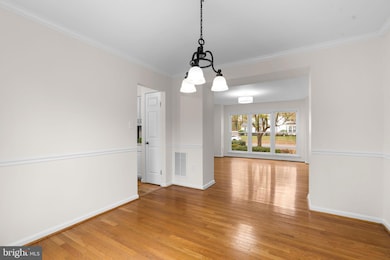
Highlights
- Open Floorplan
- Colonial Architecture
- Recreation Room
- Olney Elementary School Rated A
- Deck
- Vaulted Ceiling
About This Home
As of December 2024Pristine colonial offering 3,164 total square feet, 5 bedrooms, 3 full baths, 1 half bath, and a 1-car garage, nestled in highly-desired Williamsburg Village. A stone walkway, bordered by lush landscaping, leads to a welcoming entry. Inside, the two-story foyer welcomes you to the traditional main level. Hardwood floors grace the spacious living room, highlighted by a cozy wood-burning fireplace, and the formal dining room, which features chair rail molding and an elegant chandelier. The bright white kitchen boasts stainless steel appliances, an electric range, abundant cabinetry, two pantries, and a breakfast bar that opens to the charming breakfast room with deck access. Adjacent to the kitchen, the sunlit family room impresses with luxury vinyl tile floors, soaring vaulted ceilings with skylights, and built-in shelving. A stylish powder room completes the main level. Upstairs, find four carpeted bedrooms and two full baths, including the luxurious primary suite. This retreat features wainscoting details, dual closets, and an ensuite bath with a dual-sink vanity, soaking tub, and a shower with a rainfall shower. One of the bedrooms serves as a versatile loft, overlooking the family room, with built-in shelves and dual closets. The finished lower level offers even more living space, including a recreation room with laminate floors, modern track lighting, and walk-out access. This level also includes an exercise area with mirrored walls, a full bathroom, a fifth bedroom, laundry facilities, and storage space ideal for a workshop. Enjoy outdoor living on the elevated deck or relax in the shade of the covered deck below. The fully fenced backyard, surrounded by mature pine trees, offers ample space for recreation. Updates include: Freshly Painted/Replaced Carpet/Flooring [2024], Bathrooms/Powder Room [2024], Water Heater [2021], Roof/Windows, Washer/Dryer [2015], Heat Pump [2012], Appliances [within last 5 years]. Williamsburg Village residents enjoy a variety of amenities, including a community pool, party room, playground, tot lots, and tennis courts, offering recreational options for all ages.
Home Details
Home Type
- Single Family
Est. Annual Taxes
- $6,298
Year Built
- Built in 1987
Lot Details
- 6,060 Sq Ft Lot
- Wood Fence
- Property is zoned PD7
HOA Fees
- $94 Monthly HOA Fees
Parking
- 1 Car Attached Garage
- Front Facing Garage
Home Design
- Colonial Architecture
- Combination Foundation
- Shingle Roof
- Architectural Shingle Roof
- Asphalt Roof
- Vinyl Siding
- Brick Front
Interior Spaces
- Property has 3 Levels
- Open Floorplan
- Crown Molding
- Vaulted Ceiling
- Ceiling Fan
- Skylights
- Wood Burning Fireplace
- Fireplace Mantel
- Sliding Doors
- Six Panel Doors
- Entrance Foyer
- Family Room Off Kitchen
- Living Room
- Formal Dining Room
- Recreation Room
- Fire and Smoke Detector
- Attic
Kitchen
- Breakfast Room
- Eat-In Kitchen
- Electric Oven or Range
- Self-Cleaning Oven
- Built-In Microwave
- Ice Maker
- Dishwasher
- Stainless Steel Appliances
Flooring
- Wood
- Carpet
- Laminate
- Concrete
- Ceramic Tile
- Luxury Vinyl Tile
Bedrooms and Bathrooms
- En-Suite Primary Bedroom
- En-Suite Bathroom
Laundry
- Dryer
- Washer
Finished Basement
- Heated Basement
- Walk-Out Basement
- Basement Fills Entire Space Under The House
- Connecting Stairway
- Interior and Exterior Basement Entry
- Laundry in Basement
- Basement Windows
Outdoor Features
- Deck
- Exterior Lighting
Location
- Suburban Location
Schools
- Olney Elementary School
- Rosa M. Parks Middle School
- Sherwood High School
Utilities
- Forced Air Heating and Cooling System
- Heat Pump System
- Electric Water Heater
Listing and Financial Details
- Tax Lot 27
- Assessor Parcel Number 160802628411
Community Details
Overview
- Association fees include management, pool(s)
- Williamsburg Village Subdivision
Amenities
- Party Room
Recreation
- Tennis Courts
- Community Playground
- Community Pool
Map
Home Values in the Area
Average Home Value in this Area
Property History
| Date | Event | Price | Change | Sq Ft Price |
|---|---|---|---|---|
| 12/16/2024 12/16/24 | Sold | $780,000 | +0.7% | $280 / Sq Ft |
| 12/02/2024 12/02/24 | Pending | -- | -- | -- |
| 11/21/2024 11/21/24 | For Sale | $774,900 | -- | $278 / Sq Ft |
Tax History
| Year | Tax Paid | Tax Assessment Tax Assessment Total Assessment is a certain percentage of the fair market value that is determined by local assessors to be the total taxable value of land and additions on the property. | Land | Improvement |
|---|---|---|---|---|
| 2024 | $6,298 | $508,233 | $0 | $0 |
| 2023 | $5,353 | $488,267 | $0 | $0 |
| 2022 | $4,883 | $468,300 | $229,700 | $238,600 |
| 2021 | $4,664 | $461,933 | $0 | $0 |
| 2020 | $4,664 | $455,567 | $0 | $0 |
| 2019 | $4,579 | $449,200 | $229,700 | $219,500 |
| 2018 | $4,421 | $434,867 | $0 | $0 |
| 2017 | $4,348 | $420,533 | $0 | $0 |
| 2016 | $3,838 | $406,200 | $0 | $0 |
| 2015 | $3,838 | $402,933 | $0 | $0 |
| 2014 | $3,838 | $399,667 | $0 | $0 |
Mortgage History
| Date | Status | Loan Amount | Loan Type |
|---|---|---|---|
| Open | $663,229 | New Conventional | |
| Closed | $663,229 | New Conventional | |
| Previous Owner | $320,000 | New Conventional | |
| Previous Owner | $90,000 | Commercial | |
| Previous Owner | $320,000 | Stand Alone Second | |
| Previous Owner | $331,000 | Stand Alone Second | |
| Previous Owner | $336,000 | New Conventional | |
| Previous Owner | $211,850 | No Value Available |
Deed History
| Date | Type | Sale Price | Title Company |
|---|---|---|---|
| Deed | $780,000 | Stewart Title | |
| Deed | $780,000 | Stewart Title | |
| Deed | $420,000 | -- | |
| Deed | $350,000 | -- | |
| Deed | $223,000 | -- |
Similar Homes in the area
Source: Bright MLS
MLS Number: MDMC2153696
APN: 08-02628411
- 18211 Rolling Meadow Way Unit 207
- 3524 Softwood Terrace
- 3617 Patrick Henry Dr
- 18000 Golden Spring Ct
- 3818 Gelding Ln
- 18016 Golden Spring Ct
- 3420 N High St
- 4320 Skymist Terrace
- 4337 Skymist Terrace
- 4109 Queen Mary Dr
- 17824 Buehler Rd Unit 189
- 17801 Buehler Rd Unit 107
- 17817 Buehler Rd Unit 95
- 3204 Spartan Rd Unit 12
- 17807 Buehler Rd Unit 123
- 3210 Spartan Rd Unit 3-B-1
- 18565 Queen Elizabeth Dr
- 17834 Lochness Cir
- 3046 Ohara Place
- 3600 Winter Laurel Terrace
