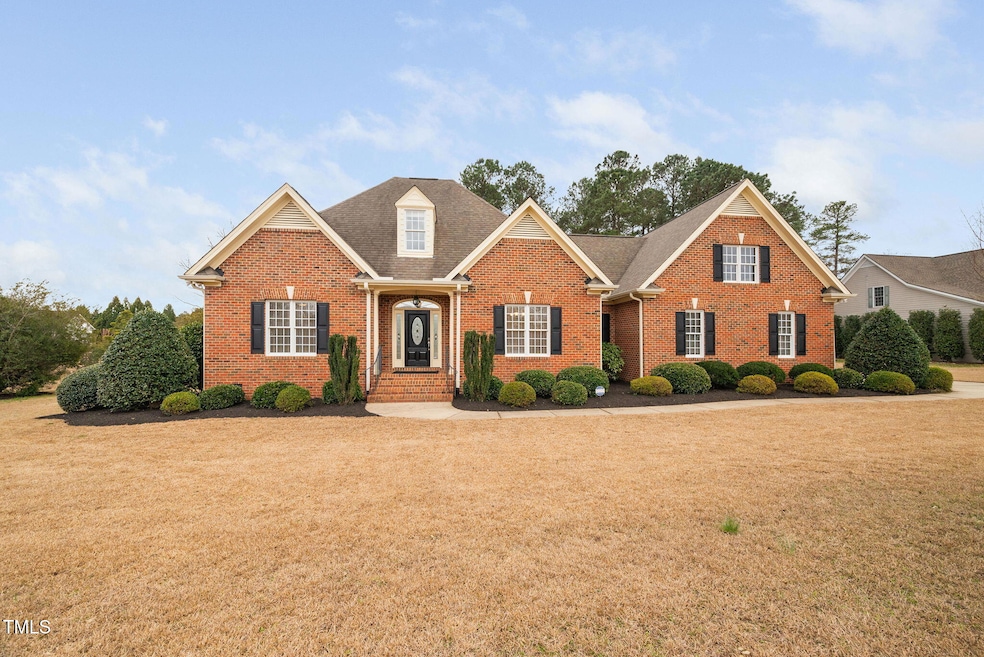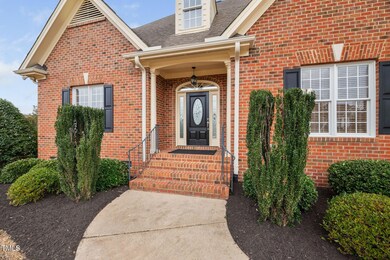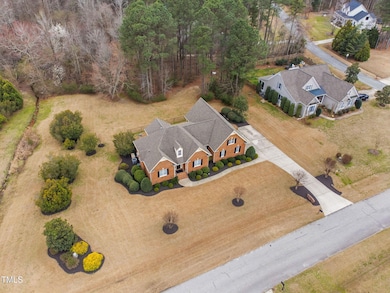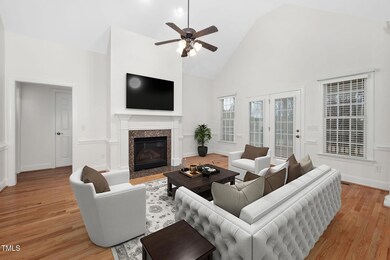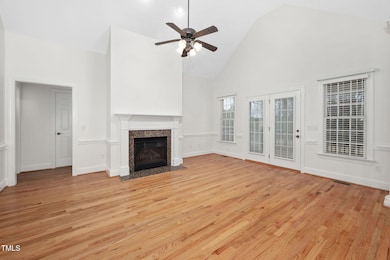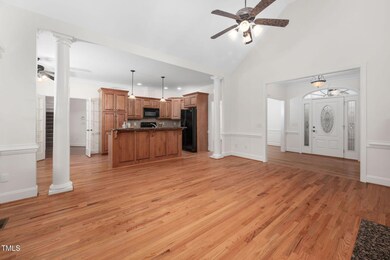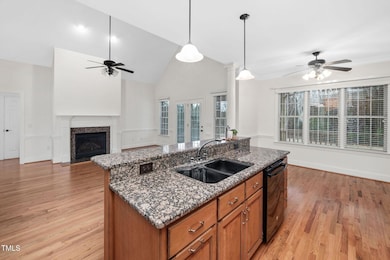
4017 Olde Waverly Way Fuquay Varina, NC 27526
Fuquay-Varina NeighborhoodEstimated payment $3,853/month
Highlights
- 1.03 Acre Lot
- Wood Flooring
- Screened Porch
- Transitional Architecture
- Bonus Room
- Breakfast Room
About This Home
Discover this stunning all-brick home nestled on over an acre of land. Designed for comfort and convenience. Inside, enjoy the elegance of site-finished hardwood flooring throughout much of the main level. The first-floor primary suite offers a relaxing retreat with a soaking tub, separate shower, and ample closet space. Two additional bedrooms on the main level provide flexible living options. Upstairs, a spacious bonus room with a full bathroom and extra storage offers endless possibilities—perfect for a home office, or recreation space. Enjoy peaceful mornings and quiet evenings on the screened porch, overlooking a private backyard with mature trees, creating a tranquil setting. Conveniently located just minutes from charming Fuquay-Varina, where you'll find great shopping, dining, and small-town charm. This home is a true gem!
Don't miss this incredible opportunity—schedule your showing today!
Home Details
Home Type
- Single Family
Est. Annual Taxes
- $3,238
Year Built
- Built in 2004 | Remodeled
Lot Details
- 1.03 Acre Lot
- North Facing Home
- Chain Link Fence
- Back Yard Fenced
- Cleared Lot
- Landscaped with Trees
- Property is zoned RA
HOA Fees
- $23 Monthly HOA Fees
Parking
- 2 Car Attached Garage
- 2 Open Parking Spaces
Home Design
- Transitional Architecture
- Traditional Architecture
- Brick Veneer
- Brick Foundation
- Block Foundation
- Shingle Roof
Interior Spaces
- 2,803 Sq Ft Home
- 1-Story Property
- Gas Log Fireplace
- Propane Fireplace
- Entrance Foyer
- Family Room with Fireplace
- Breakfast Room
- Dining Room
- Bonus Room
- Screened Porch
- Basement
- Crawl Space
- Home Security System
Kitchen
- Electric Oven
- Free-Standing Electric Oven
- Electric Range
- Microwave
Flooring
- Wood
- Carpet
Bedrooms and Bathrooms
- 3 Bedrooms
Laundry
- Laundry on lower level
- Washer and Dryer
Schools
- South Lakes Elementary School
- Fuquay Varina Middle School
- Willow Spring High School
Utilities
- Multiple cooling system units
- Forced Air Heating and Cooling System
- Heat Pump System
- Private Water Source
- Well
- Electric Water Heater
- Septic Tank
- Septic System
- Cable TV Available
Community Details
- Association fees include unknown
- Olde Waverly Self Managed, Ian Justice, President Association, Phone Number (919) 215-3968
- Olde Waverly Subdivision
Listing and Financial Details
- Property held in a trust
- Assessor Parcel Number 0665770678
Map
Home Values in the Area
Average Home Value in this Area
Tax History
| Year | Tax Paid | Tax Assessment Tax Assessment Total Assessment is a certain percentage of the fair market value that is determined by local assessors to be the total taxable value of land and additions on the property. | Land | Improvement |
|---|---|---|---|---|
| 2024 | $3,238 | $518,243 | $120,000 | $398,243 |
| 2023 | $3,077 | $392,098 | $70,000 | $322,098 |
| 2022 | $2,852 | $392,098 | $70,000 | $322,098 |
| 2021 | $2,775 | $392,098 | $70,000 | $322,098 |
| 2020 | $2,729 | $392,098 | $70,000 | $322,098 |
| 2019 | $2,851 | $346,645 | $65,000 | $281,645 |
| 2018 | $2,621 | $346,645 | $65,000 | $281,645 |
| 2017 | $2,485 | $346,645 | $65,000 | $281,645 |
| 2016 | $2,434 | $346,645 | $65,000 | $281,645 |
| 2015 | $2,398 | $342,470 | $72,000 | $270,470 |
| 2014 | $2,273 | $342,470 | $72,000 | $270,470 |
Property History
| Date | Event | Price | Change | Sq Ft Price |
|---|---|---|---|---|
| 04/09/2025 04/09/25 | Pending | -- | -- | -- |
| 03/13/2025 03/13/25 | For Sale | $639,000 | -- | $228 / Sq Ft |
Deed History
| Date | Type | Sale Price | Title Company |
|---|---|---|---|
| Interfamily Deed Transfer | -- | -- | |
| Warranty Deed | $329,000 | -- | |
| Warranty Deed | $88,000 | -- |
Mortgage History
| Date | Status | Loan Amount | Loan Type |
|---|---|---|---|
| Open | $200,000 | Adjustable Rate Mortgage/ARM | |
| Closed | $90,000 | Commercial | |
| Closed | $250,000 | Credit Line Revolving | |
| Closed | $50,000 | Credit Line Revolving | |
| Previous Owner | $275,440 | Construction | |
| Closed | $36,900 | No Value Available |
Similar Homes in the area
Source: Doorify MLS
MLS Number: 10082102
APN: 0665.02-77-0678-000
- 7800 Twin Pines Way
- 1630 Garden Park Cir
- 1626 Garden Park Cir
- 1609 Garden Park Cir
- 1622 Garden Park Cir
- 1605 Garden Park Cir
- 1614 Garden Park Cir
- 1610 Garden Park Cir
- 1601 Garden Park Cir
- 1606 Garden Park Cir
- 2404 Del Webb Gardens Dr
- 1808 Angelonia Way
- 2321 Calluna Ct
- 2317 Forsythia Trail
- 1833 Hydrangea Way
- 2330 Del Webb Gardens Dr
- 2513 Shorebird Dr
- 1829 Hydrangea Way
- 1621 Gatekeeper Ln
- 1315
