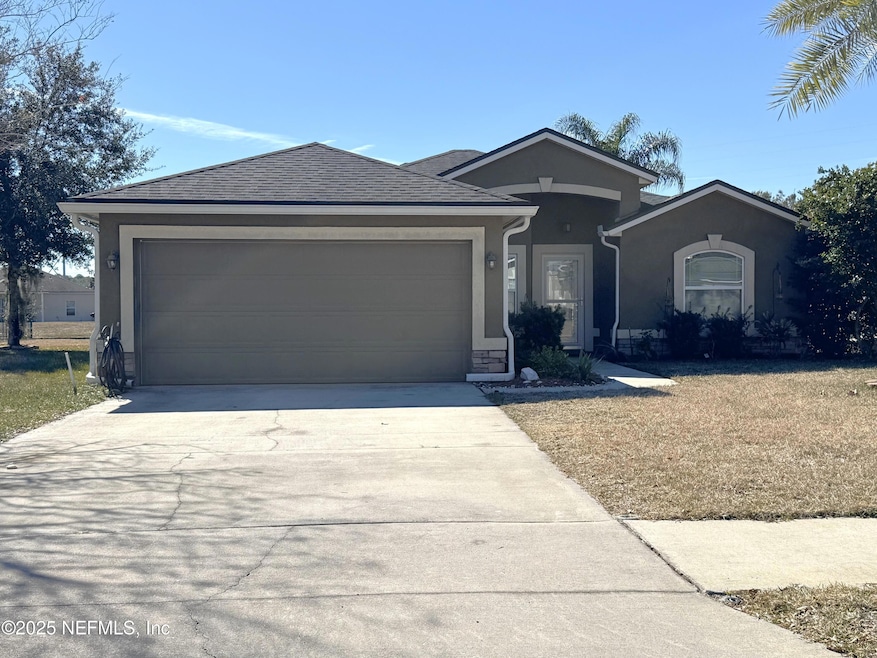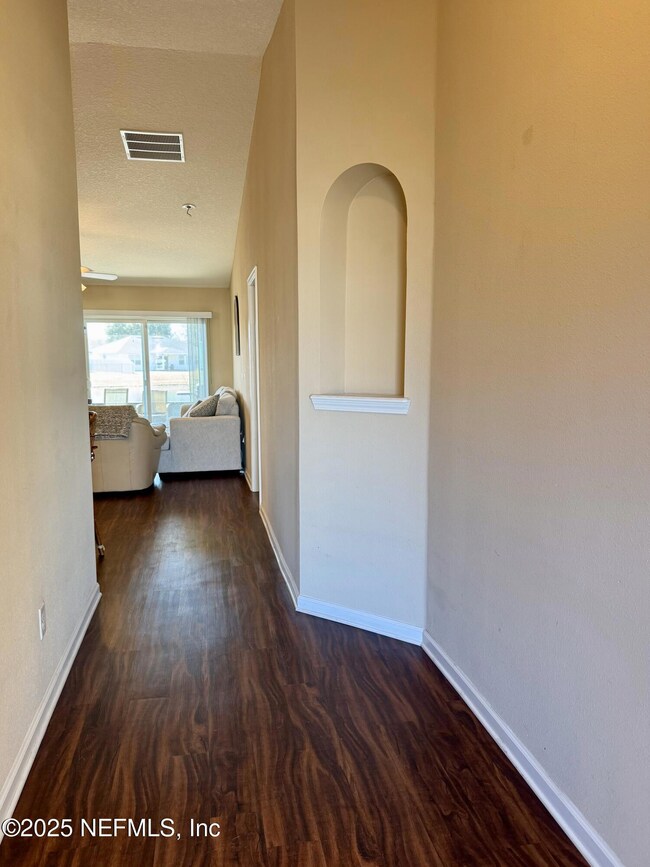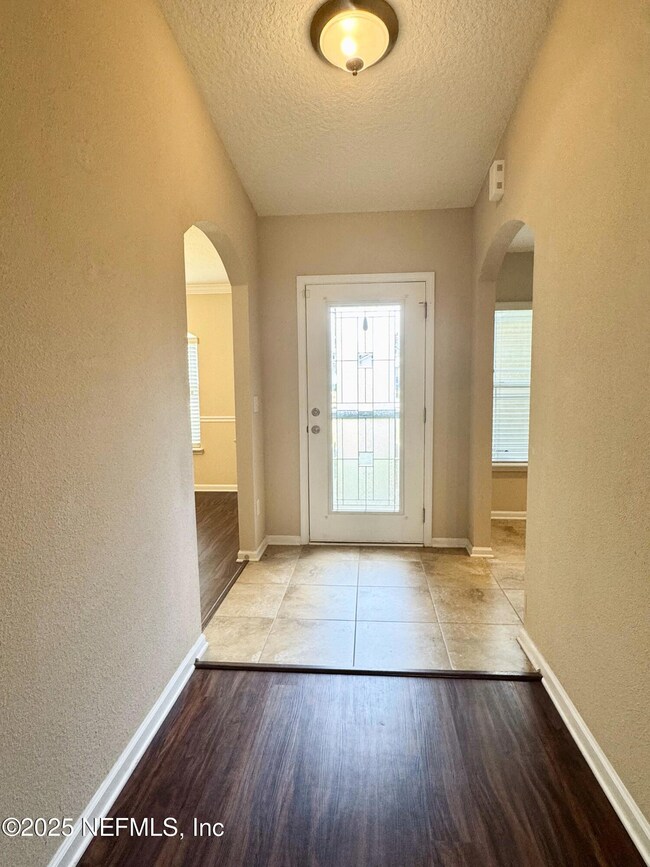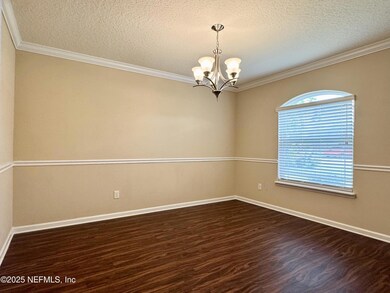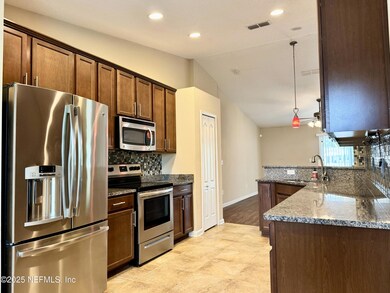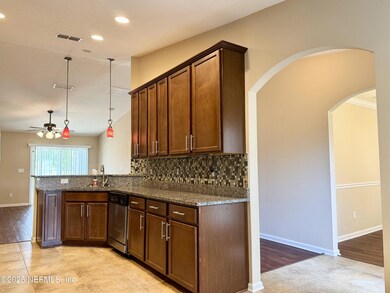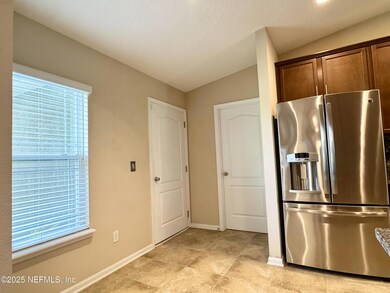
4017 Sandhill Crane Terrace Middleburg, FL 32068
Oakleaf NeighborhoodEstimated payment $2,442/month
Highlights
- Security Service
- Home fronts a pond
- Open Floorplan
- Tynes Elementary School Rated A-
- Pond View
- Clubhouse
About This Home
Looking for the perfect blend of comfort, style, and savings? This beautiful home in the desirable Two Creeks subdivision has it all! Enjoy low electric bills thanks to the solar panel system on the roof, making this home not only eco-friendly but also budget-friendly.
Inside, you'll find stunning 42'' upper cabinets, gorgeous granite countertops, and sleek stainless steel appliances, making meal prep a breeze. The open layout flows seamlessly into your private backyard oasis. Step outside onto the covered patio and take a dip in the sparkling pool, or unwind around the fire pit with picturesque views of a serene pond.
This home truly offers the best of indoor-outdoor living. With amenities that include a community pool, gym, tennis courts, grills, and much more you'll never find yourself bored! Don't wait - homes like this don't last long! Schedule your appointment today and make this paradise yours!
Home Details
Home Type
- Single Family
Est. Annual Taxes
- $6,958
Year Built
- Built in 2013
Lot Details
- 8,712 Sq Ft Lot
- Home fronts a pond
HOA Fees
- $7 Monthly HOA Fees
Parking
- 2 Car Attached Garage
- Garage Door Opener
Home Design
- Traditional Architecture
- Wood Frame Construction
- Shingle Roof
- Stucco
Interior Spaces
- 1,528 Sq Ft Home
- 1-Story Property
- Open Floorplan
- Vaulted Ceiling
- Ceiling Fan
- Entrance Foyer
- Screened Porch
- Pond Views
- Fire and Smoke Detector
Kitchen
- Breakfast Area or Nook
- Breakfast Bar
- Convection Oven
- Electric Oven
- Electric Range
- Microwave
- Ice Maker
- Dishwasher
- Disposal
Flooring
- Wood
- Tile
Bedrooms and Bathrooms
- 3 Bedrooms
- Split Bedroom Floorplan
- Walk-In Closet
- 2 Full Bathrooms
- Shower Only
Laundry
- Dryer
- Front Loading Washer
Outdoor Features
- Patio
Schools
- Tynes Elementary School
- Wilkinson Middle School
- Oakleaf High School
Utilities
- Central Heating and Cooling System
- Electric Water Heater
Listing and Financial Details
- Assessor Parcel Number 24042400557400523
Community Details
Overview
- Two Creeks Subdivision
Recreation
- Tennis Courts
- Community Basketball Court
- Community Playground
- Children's Pool
Additional Features
- Clubhouse
- Security Service
Map
Home Values in the Area
Average Home Value in this Area
Tax History
| Year | Tax Paid | Tax Assessment Tax Assessment Total Assessment is a certain percentage of the fair market value that is determined by local assessors to be the total taxable value of land and additions on the property. | Land | Improvement |
|---|---|---|---|---|
| 2024 | $5,053 | $261,808 | $60,000 | $201,808 |
| 2023 | $5,053 | $179,308 | $0 | $0 |
| 2022 | $4,753 | $174,086 | $0 | $0 |
| 2021 | $4,724 | $169,016 | $0 | $0 |
| 2020 | $4,649 | $166,683 | $32,000 | $134,683 |
| 2019 | $4,582 | $165,208 | $32,000 | $133,208 |
| 2018 | $3,886 | $132,476 | $0 | $0 |
| 2017 | $3,807 | $129,751 | $0 | $0 |
| 2016 | $3,802 | $127,082 | $0 | $0 |
| 2015 | $3,847 | $126,199 | $0 | $0 |
| 2014 | $2,566 | $114,901 | $0 | $0 |
Property History
| Date | Event | Price | Change | Sq Ft Price |
|---|---|---|---|---|
| 04/09/2025 04/09/25 | Price Changed | $2,200 | -12.0% | $1 / Sq Ft |
| 04/07/2025 04/07/25 | For Rent | $2,500 | 0.0% | -- |
| 03/21/2025 03/21/25 | For Sale | $339,000 | 0.0% | $222 / Sq Ft |
| 03/05/2025 03/05/25 | Off Market | $339,000 | -- | -- |
| 02/09/2025 02/09/25 | Price Changed | $339,000 | -1.7% | $222 / Sq Ft |
| 01/24/2025 01/24/25 | Price Changed | $345,000 | -2.8% | $226 / Sq Ft |
| 01/20/2025 01/20/25 | For Sale | $355,000 | +86.8% | $232 / Sq Ft |
| 02/10/2024 02/10/24 | Off Market | $190,000 | -- | -- |
| 12/17/2023 12/17/23 | Off Market | $190,000 | -- | -- |
| 12/17/2023 12/17/23 | Off Market | $156,000 | -- | -- |
| 02/09/2018 02/09/18 | Sold | $190,000 | +0.1% | $123 / Sq Ft |
| 12/21/2017 12/21/17 | Pending | -- | -- | -- |
| 12/17/2017 12/17/17 | For Sale | $189,900 | +21.7% | $123 / Sq Ft |
| 09/24/2013 09/24/13 | Sold | $156,000 | -3.7% | $101 / Sq Ft |
| 07/01/2013 07/01/13 | Pending | -- | -- | -- |
| 03/27/2013 03/27/13 | For Sale | $161,990 | -- | $105 / Sq Ft |
Deed History
| Date | Type | Sale Price | Title Company |
|---|---|---|---|
| Deed Of Distribution | $100 | None Listed On Document | |
| Warranty Deed | $190,000 | Landmark Title | |
| Warranty Deed | $156,000 | Dhi Title Of Florida Inc |
Mortgage History
| Date | Status | Loan Amount | Loan Type |
|---|---|---|---|
| Previous Owner | $50,000 | Credit Line Revolving | |
| Previous Owner | $78,772 | New Conventional |
Similar Homes in Middleburg, FL
Source: realMLS (Northeast Florida Multiple Listing Service)
MLS Number: 2065771
APN: 24-04-24-005574-005-23
- 4051 Sandhill Crane Terrace
- 4235 Sandhill Crane Terrace
- 1343 Coopers Hawk Way
- 4407 Quail Hollow Rd
- 1382 Coopers Hawk Way
- 1267 Limpkin Ln
- 4468 Gray Hawk St
- 2246 Club Lake Dr
- 4484 Gray Hawk St
- 2270 Club Lake Dr
- 1074 Spanish Bay Ct
- 1281 Autumn Pines Dr
- 1098 Spanish Bay Ct
- 1083 Laurel Valley Dr
- 1220 Orchard Oriole Place
- 1383 King Rail Ln
- 1145 Spanish Bay Ct
- 1040 Laurel Valley Dr
- 1419 King Rail Ln
- 1156 Spanish Bay Ct
