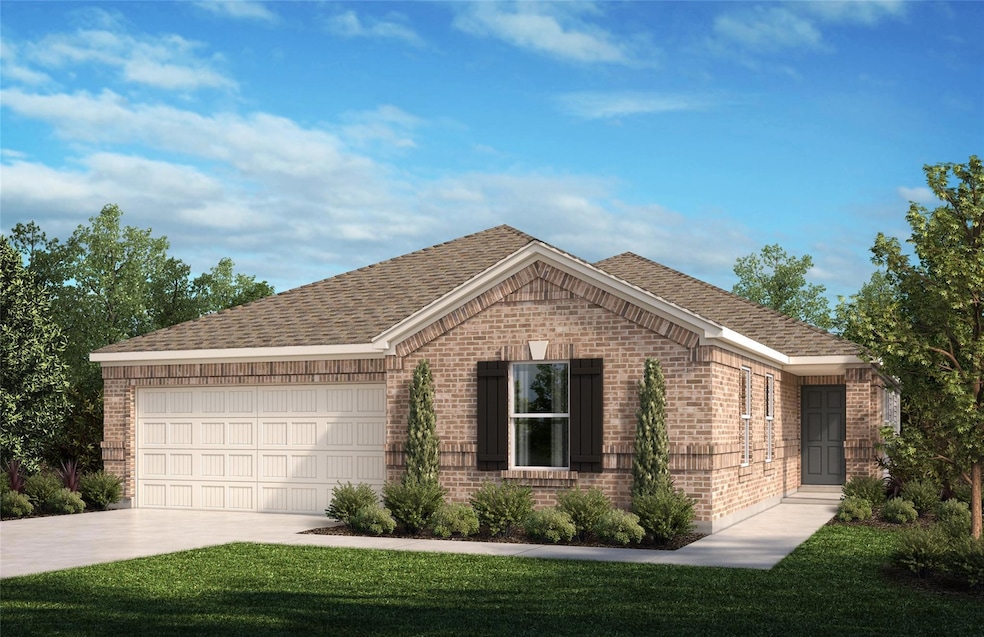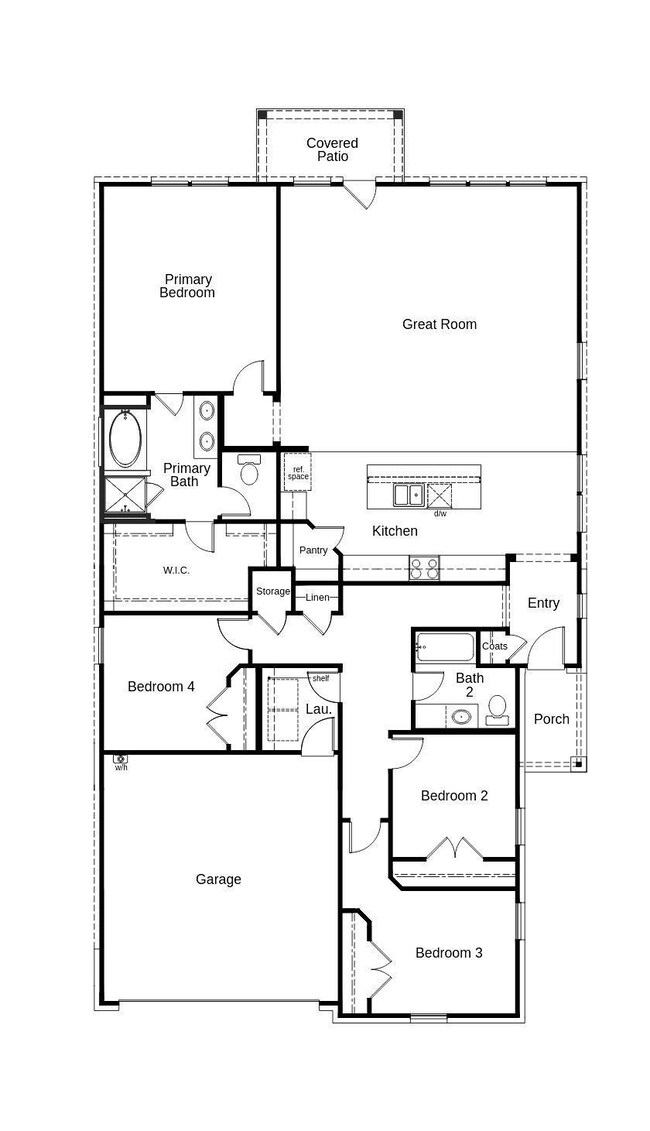
4018 Bedford Dr Crandall, TX 75114
Crandall NeighborhoodEstimated payment $1,906/month
Highlights
- Fitness Center
- Open Floorplan
- Clubhouse
- New Construction
- Community Lake
- Traditional Architecture
About This Home
Experience the modern and elegant ambiance of this stunning single-story home. With 9-ft ceilings and open floor plan, the luxury vinyl plank flooring adds to its tasteful design. The kitchen's granite countertops, 42-in. upper cabinets, stainless steel appliances, and decorative tile backsplash, make it an entertainer's delight. Master suite is spacious, with walk-in closet and glamorous bathroom highlighting a dual-sink vanity, tub, and separate walk-in shower.
Home Details
Home Type
- Single Family
Est. Annual Taxes
- $1,856
Year Built
- Built in 2025 | New Construction
Lot Details
- 6,490 Sq Ft Lot
- Wood Fence
- Landscaped
- Sprinkler System
HOA Fees
- $82 Monthly HOA Fees
Parking
- 2 Car Attached Garage
- Front Facing Garage
Home Design
- Traditional Architecture
- Brick Exterior Construction
- Slab Foundation
- Composition Roof
Interior Spaces
- 2,085 Sq Ft Home
- 1-Story Property
- Open Floorplan
- Decorative Lighting
- ENERGY STAR Qualified Windows
Kitchen
- Eat-In Kitchen
- Gas Range
- Dishwasher
- Kitchen Island
- Granite Countertops
- Disposal
Flooring
- Carpet
- Ceramic Tile
- Luxury Vinyl Plank Tile
Bedrooms and Bathrooms
- 4 Bedrooms
- Walk-In Closet
- 2 Full Bathrooms
Laundry
- Full Size Washer or Dryer
- Washer and Electric Dryer Hookup
Home Security
- Carbon Monoxide Detectors
- Fire and Smoke Detector
Eco-Friendly Details
- Energy-Efficient Appliances
Outdoor Features
- Covered patio or porch
- Exterior Lighting
Schools
- Hollis Deitz Elementary School
- Crandall Middle School
- Crandall High School
Utilities
- Central Heating and Cooling System
- Heating System Uses Natural Gas
- Tankless Water Heater
- High Speed Internet
- Cable TV Available
Listing and Financial Details
- Legal Lot and Block 11 / 5
- Assessor Parcel Number 224383
- $1,605 per year unexempt tax
Community Details
Overview
- Association fees include full use of facilities, management fees
- Heartland Community Management HOA, Phone Number (972) 564-1511
- Heartland 50S Subdivision
- Mandatory home owners association
- Community Lake
Amenities
- Clubhouse
Recreation
- Community Playground
- Fitness Center
- Community Pool
Map
Home Values in the Area
Average Home Value in this Area
Tax History
| Year | Tax Paid | Tax Assessment Tax Assessment Total Assessment is a certain percentage of the fair market value that is determined by local assessors to be the total taxable value of land and additions on the property. | Land | Improvement |
|---|---|---|---|---|
| 2024 | $1,856 | $82,500 | $82,500 | -- |
| 2023 | $1,519 | $82,500 | $82,500 | -- |
Property History
| Date | Event | Price | Change | Sq Ft Price |
|---|---|---|---|---|
| 04/15/2025 04/15/25 | Pending | -- | -- | -- |
| 04/09/2025 04/09/25 | Price Changed | $299,624 | -6.1% | $144 / Sq Ft |
| 02/21/2025 02/21/25 | Price Changed | $319,239 | -4.5% | $153 / Sq Ft |
| 02/05/2025 02/05/25 | Price Changed | $334,239 | -1.5% | $160 / Sq Ft |
| 01/07/2025 01/07/25 | For Sale | $339,239 | 0.0% | $163 / Sq Ft |
| 01/07/2025 01/07/25 | Off Market | -- | -- | -- |
| 11/18/2024 11/18/24 | For Sale | $339,239 | -- | $163 / Sq Ft |
Similar Homes in Crandall, TX
Source: North Texas Real Estate Information Systems (NTREIS)
MLS Number: 20780302
- 4014 Bedford Dr
- 4010 Bedford Dr
- 3930 Belleview Place
- 4035 Bedford Dr
- 3918 Belleview Place
- 4039 Bedford Dr
- 3908 Melica Ln
- 3910 Summerfield Dr
- 3917 Belleview Place
- 4050 Bedford Dr
- 3901 Lakefield Dr
- 3929 Lakefield Dr
- 4013 Lakefield Dr
- 3825 Summerfield Dr
- 3824 Summerfield Dr
- 3821 Summerfield Dr
- 3825 Walnut Creek Dr
- 3900 Parsons St
- 3820 Summerfield Dr
- 3829 Walnut Creek Dr

