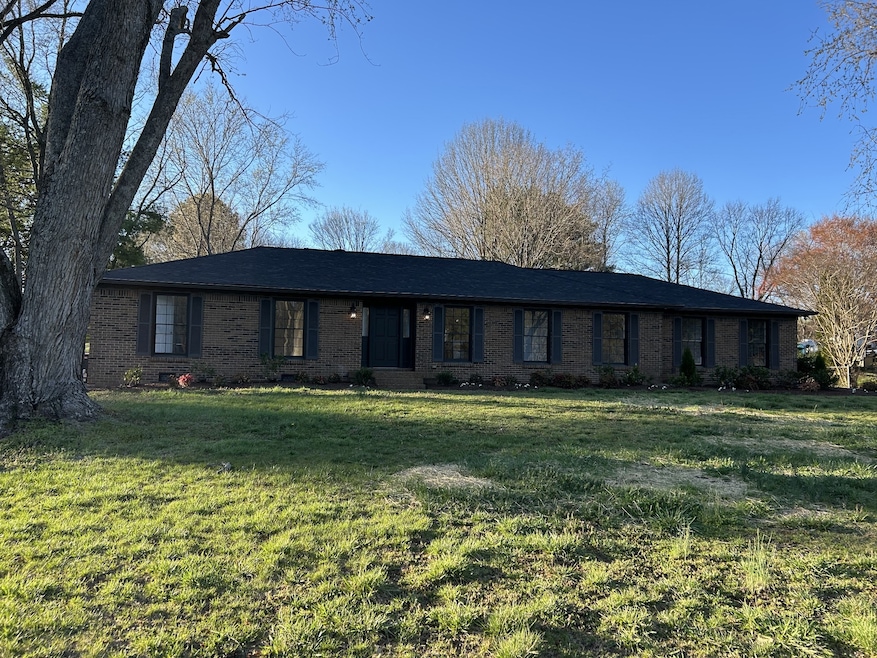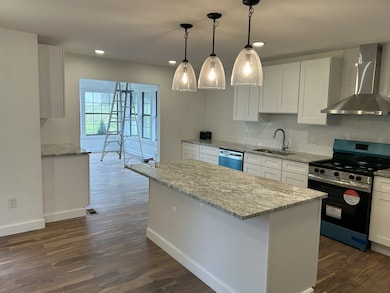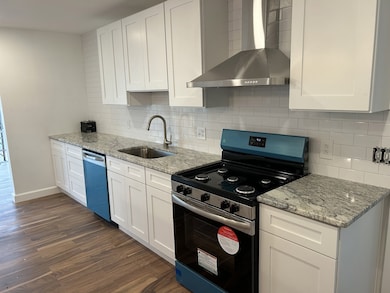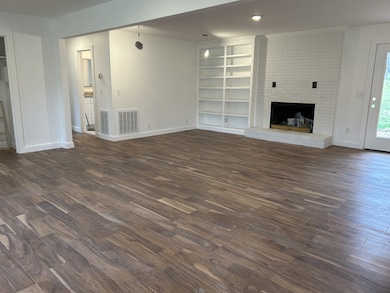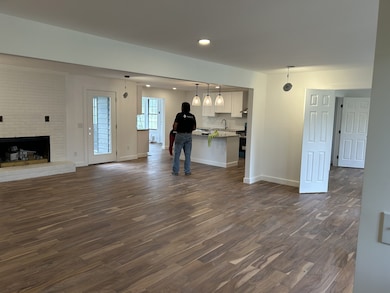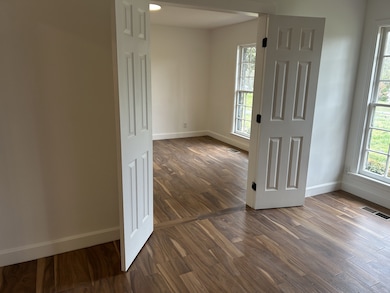
4018 Clovercroft Rd Franklin, TN 37067
Estimated payment $6,660/month
Highlights
- No HOA
- 2 Car Detached Garage
- Cooling Available
- Liberty Elementary School Rated A
- In-Law or Guest Suite
- Patio
About This Home
BEST LOCATION! Absolutely beautiful total renovation. Spacious one level. Open floor plan. Huge fenced level lot. List of new items; New hardwood/tile and carpet, 3 new baths, New roof 11/24, New kitchen/bath cabinets, New granite throughout, New lighting and plumbing fixtures, New appliances. New HVAC (2 units), New paint inside and out, New landscape, Much more. Office could be a 4th bedroom. Primary has separate laundry and double walk in closets, Huge in-law suite with private bath and private entrance, Florida room surrounded with windows, Huge back patio, Detached 2 car garage and shop with power. NO HOA. No flood zone. less than 1/2 mile to WCMC.
Home Details
Home Type
- Single Family
Est. Annual Taxes
- $2,712
Year Built
- Built in 1977
Lot Details
- 0.91 Acre Lot
- Lot Dimensions are 116 x 322
- Level Lot
Parking
- 2 Car Detached Garage
- Driveway
Home Design
- Brick Exterior Construction
- Asphalt Roof
Interior Spaces
- 2,713 Sq Ft Home
- Property has 1 Level
- Ceiling Fan
- Wood Burning Fireplace
- Combination Dining and Living Room
- Den with Fireplace
- Crawl Space
Kitchen
- Microwave
- Ice Maker
- Dishwasher
- Disposal
Flooring
- Carpet
- Tile
Bedrooms and Bathrooms
- 3 Main Level Bedrooms
- In-Law or Guest Suite
- 3 Full Bathrooms
Schools
- Liberty Elementary School
- Freedom Middle School
- Centennial High School
Utilities
- Cooling Available
- Central Heating
- Heating System Uses Natural Gas
- Septic Tank
- High Speed Internet
Additional Features
- Accessible Entrance
- Patio
Community Details
- No Home Owners Association
- Breckenridge So Sec 1 Subdivision
Listing and Financial Details
- Assessor Parcel Number 094079L A 00600 00009079L
Map
Home Values in the Area
Average Home Value in this Area
Tax History
| Year | Tax Paid | Tax Assessment Tax Assessment Total Assessment is a certain percentage of the fair market value that is determined by local assessors to be the total taxable value of land and additions on the property. | Land | Improvement |
|---|---|---|---|---|
| 2024 | $2,893 | $113,225 | $22,500 | $90,725 |
| 2023 | $2,768 | $113,225 | $22,500 | $90,725 |
| 2022 | $2,768 | $113,225 | $22,500 | $90,725 |
| 2021 | $2,768 | $113,225 | $22,500 | $90,725 |
| 2020 | $2,273 | $79,200 | $19,125 | $60,075 |
| 2019 | $2,273 | $79,200 | $19,125 | $60,075 |
| 2018 | $2,217 | $79,200 | $19,125 | $60,075 |
| 2017 | $2,193 | $79,200 | $19,125 | $60,075 |
| 2016 | $2,209 | $79,200 | $19,125 | $60,075 |
| 2015 | -- | $64,000 | $19,125 | $44,875 |
| 2014 | -- | $64,000 | $19,125 | $44,875 |
Property History
| Date | Event | Price | Change | Sq Ft Price |
|---|---|---|---|---|
| 04/23/2025 04/23/25 | Price Changed | $1,155,000 | -1.7% | $426 / Sq Ft |
| 03/31/2025 03/31/25 | For Sale | $1,175,000 | +88.0% | $433 / Sq Ft |
| 07/18/2024 07/18/24 | Sold | $625,000 | -10.7% | $217 / Sq Ft |
| 06/24/2024 06/24/24 | Pending | -- | -- | -- |
| 06/24/2024 06/24/24 | For Sale | $699,999 | 0.0% | $243 / Sq Ft |
| 06/17/2024 06/17/24 | Pending | -- | -- | -- |
| 06/17/2024 06/17/24 | For Sale | $699,999 | -- | $243 / Sq Ft |
Deed History
| Date | Type | Sale Price | Title Company |
|---|---|---|---|
| Warranty Deed | -- | Foundation Title | |
| Interfamily Deed Transfer | -- | -- | |
| Warranty Deed | $184,000 | Southland Title & Escrow Co | |
| Deed | $149,000 | -- | |
| Deed | $122,000 | -- | |
| Deed | -- | -- |
Mortgage History
| Date | Status | Loan Amount | Loan Type |
|---|---|---|---|
| Closed | $626,500 | Construction | |
| Previous Owner | $183,895 | FHA | |
| Previous Owner | $196,529 | FHA | |
| Previous Owner | $214,692 | FHA | |
| Previous Owner | $50,000 | Credit Line Revolving | |
| Previous Owner | $172,450 | Unknown | |
| Previous Owner | $18,806 | Unknown | |
| Previous Owner | $26,000 | Credit Line Revolving | |
| Previous Owner | $147,200 | Unknown | |
| Previous Owner | $147,200 | No Value Available | |
| Previous Owner | $146,000 | Unknown | |
| Closed | $27,600 | No Value Available |
Similar Homes in Franklin, TN
Source: Realtracs
MLS Number: 2806326
APN: 079L-A-006.00
- 4038 Clovercroft Rd
- 0 Carothers Pkwy
- 1010 Vista Cir
- 0 Murfreesboro Rd Unit RTC2654205
- 1013 Laguna Dr
- 1007 Laguna Dr
- 1001 Laguna Dr
- 414 Lena Ln
- 1006 Laguna Dr
- 0 Liberty Pike
- 161 Chester Stevens Rd
- 4113 Murfreesboro Rd
- 4075 Clovercroft Rd
- 4115 Murfreesboro Rd
- 316 Tippecanoe Dr
- 4079 Clovercroft Rd
- 208 Chester Stevens Rd
- 204 Watson View Dr
- 200 Royal Oaks Blvd Unit A1
- 1311 Huffines Ridge Dr
