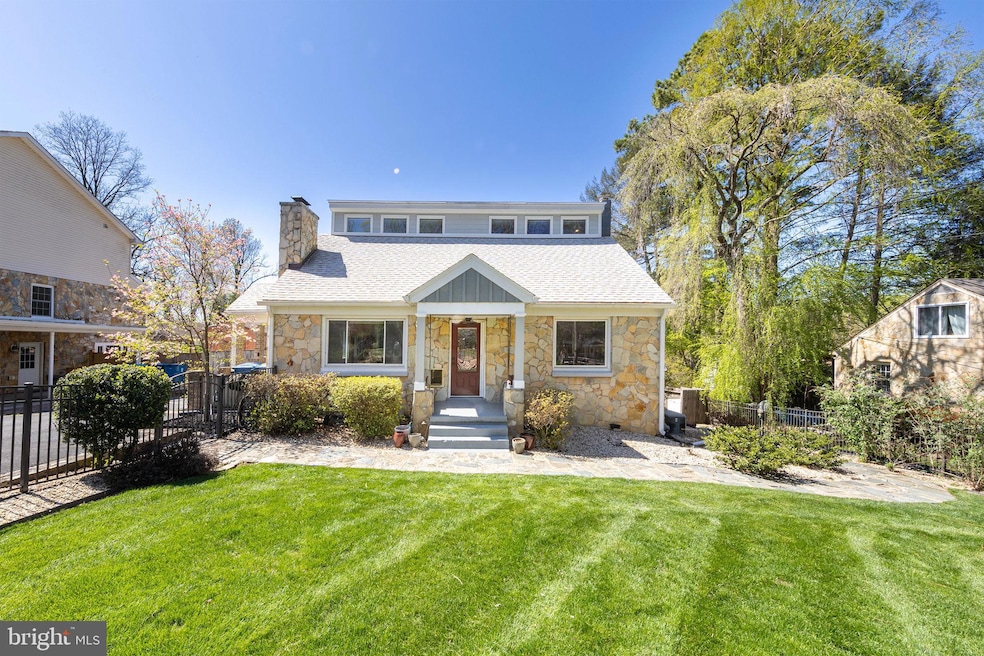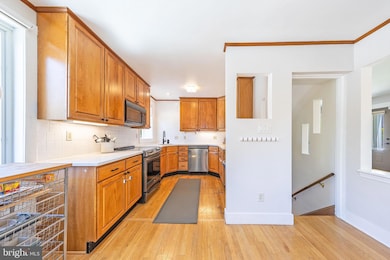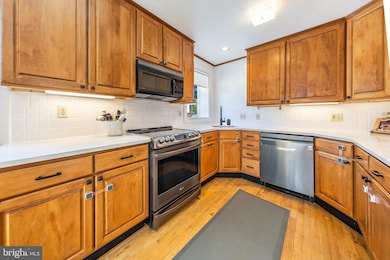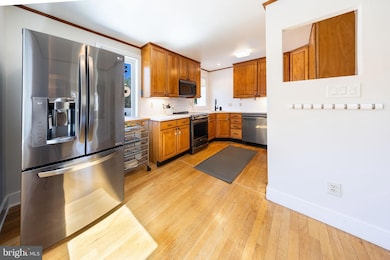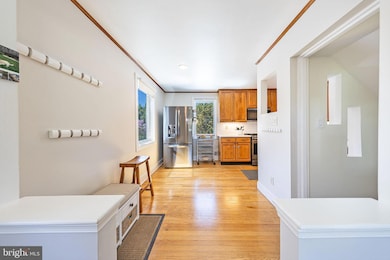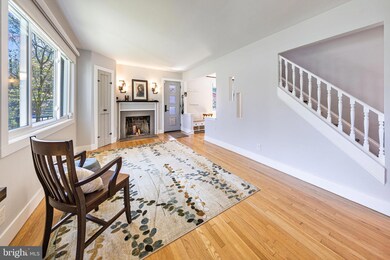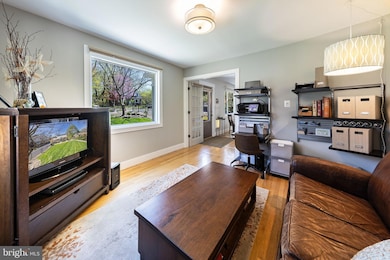
4018 Estabrook Dr Annandale, VA 22003
Estimated payment $5,537/month
Highlights
- Second Kitchen
- Private Lot
- Main Floor Bedroom
- Cape Cod Architecture
- Solid Hardwood Flooring
- Garden View
About This Home
Backyard Retreat meets modern comfort! Charming Stone Home with Spacious Yard in Prime Annandale Location w/more that $250K in upgrades! Price $45,100 below tax assessed!Welcome to this adorable stone single-family home offering the perfect blend of character, privacy, and modern upgrades. Set on a generous lot with large front and rear yards, this home backs to a peaceful bamboo grove—creating a private, natural retreat.**Enjoy multiple outdoor living spaces, including a rock seating area with firepit, flagstone walkway, paver patio, and a welcoming covered front porch. A fenced front yard and private side entry feature their own covered patio and a brick-enclosed area for trash bins and HVAC equipment. A detached 1.5-car garage adds convenience and storage.**Inside, the home is full of thoughtful enhancements:Spa-like primary suite with renovated bathroom and custom Elfa closet system**Bright, open kitchen with stainless steel appliances and white quartz countertops**Four-season sunroom perfect for year-round enjoyment**Upgraded bathrooms throughout**Skylights and an abundance of windows bringing in natural light**Unique upstairs kid-friendly handwashing/toothbrushing nook**Walk-out basement apartment-style suite—ideal for an au pair, in-laws, or rental income**Newer roof, windows, and exterior doors (all less than 10 years old)** Newer factory painted siding never needs repainting**Whole-house generator, new furnace, and AC fan motor for long-term comfort**Newer washer and dryer included**Perfectly situated in Annandale, VA, just minutes from I-495 and surrounded by shops, restaurants, and nature. You're a short stroll to Annandale Community Park, home to Hidden Oaks Nature Center, offering countless outdoor and educational opportunities for all ages.
Home Details
Home Type
- Single Family
Est. Annual Taxes
- $10,243
Year Built
- Built in 1950
Lot Details
- 0.39 Acre Lot
- Property is Fully Fenced
- Wood Fence
- Aluminum or Metal Fence
- Extensive Hardscape
- Private Lot
- Back Yard
- Property is in excellent condition
- Property is zoned 120
Parking
- 1 Car Direct Access Garage
- 6 Driveway Spaces
- Oversized Parking
- Parking Storage or Cabinetry
- Rear-Facing Garage
- Garage Door Opener
Home Design
- Cape Cod Architecture
- Slab Foundation
- Architectural Shingle Roof
- Stone Siding
- HardiePlank Type
Interior Spaces
- Property has 3 Levels
- Ceiling Fan
- Skylights
- Recessed Lighting
- Wood Burning Fireplace
- Double Pane Windows
- Casement Windows
- Living Room
- Dining Room
- Loft
- Game Room
- Sun or Florida Room
- Garden Views
Kitchen
- Second Kitchen
- Breakfast Room
- Electric Oven or Range
- Built-In Microwave
- Dishwasher
- Stainless Steel Appliances
- Upgraded Countertops
- Disposal
Flooring
- Solid Hardwood
- Ceramic Tile
- Luxury Vinyl Plank Tile
Bedrooms and Bathrooms
- En-Suite Primary Bedroom
- Bathtub with Shower
- Walk-in Shower
Laundry
- Laundry Room
- Laundry on lower level
Basement
- Heated Basement
- Walk-Out Basement
- Interior, Rear, and Side Basement Entry
- Garage Access
- Shelving
- Basement Windows
Home Security
- Monitored
- Exterior Cameras
Outdoor Features
- Patio
- Shed
- Rain Gutters
- Porch
Schools
- Woodburn Elementary School
- Jackson Middle School
- Falls Church High School
Utilities
- Forced Air Heating and Cooling System
- Ductless Heating Or Cooling System
- Electric Water Heater
- Public Septic
Community Details
- No Home Owners Association
- Accotink Heights Subdivision
Listing and Financial Details
- Tax Lot 52
- Assessor Parcel Number 0594 05 0052
Map
Home Values in the Area
Average Home Value in this Area
Tax History
| Year | Tax Paid | Tax Assessment Tax Assessment Total Assessment is a certain percentage of the fair market value that is determined by local assessors to be the total taxable value of land and additions on the property. | Land | Improvement |
|---|---|---|---|---|
| 2024 | $9,547 | $824,100 | $344,000 | $480,100 |
| 2023 | $8,922 | $790,630 | $329,000 | $461,630 |
| 2022 | $8,766 | $766,580 | $314,000 | $452,580 |
| 2021 | $7,926 | $675,440 | $264,000 | $411,440 |
| 2020 | $8,426 | $633,520 | $249,000 | $384,520 |
| 2019 | $7,137 | $603,060 | $239,000 | $364,060 |
| 2018 | $6,820 | $593,060 | $229,000 | $364,060 |
| 2017 | $6,611 | $569,460 | $216,000 | $353,460 |
| 2016 | $6,365 | $549,460 | $196,000 | $353,460 |
| 2015 | $6,132 | $549,460 | $196,000 | $353,460 |
| 2014 | $6,118 | $549,460 | $196,000 | $353,460 |
Property History
| Date | Event | Price | Change | Sq Ft Price |
|---|---|---|---|---|
| 04/12/2025 04/12/25 | For Sale | $839,000 | +47.2% | $317 / Sq Ft |
| 07/19/2013 07/19/13 | Sold | $570,000 | -1.7% | $248 / Sq Ft |
| 06/20/2013 06/20/13 | Pending | -- | -- | -- |
| 05/31/2013 05/31/13 | Price Changed | $579,900 | -2.5% | $252 / Sq Ft |
| 05/23/2013 05/23/13 | Price Changed | $594,999 | -0.8% | $259 / Sq Ft |
| 04/28/2013 04/28/13 | Price Changed | $599,999 | -1.6% | $261 / Sq Ft |
| 04/25/2013 04/25/13 | For Sale | $610,000 | -- | $265 / Sq Ft |
Deed History
| Date | Type | Sale Price | Title Company |
|---|---|---|---|
| Warranty Deed | $570,000 | -- | |
| Warranty Deed | $116,000 | -- | |
| Warranty Deed | $620,000 | -- | |
| Deed | $289,900 | -- |
Mortgage History
| Date | Status | Loan Amount | Loan Type |
|---|---|---|---|
| Open | $393,000 | New Conventional | |
| Closed | $400,000 | New Conventional | |
| Closed | $276,500 | Credit Line Revolving | |
| Closed | $204,000 | New Conventional | |
| Closed | $212,000 | New Conventional | |
| Previous Owner | $407,000 | New Conventional | |
| Previous Owner | $407,000 | New Conventional | |
| Previous Owner | $428,200 | New Conventional | |
| Previous Owner | $420,000 | New Conventional | |
| Previous Owner | $231,920 | No Value Available |
Similar Homes in the area
Source: Bright MLS
MLS Number: VAFX2233510
APN: 0594-05-0052
- 4032 Championship Dr
- 7730 Little River Turnpike
- 4011 Hummer Rd
- 4225A Americana Dr Unit 4225A
- 4211 Americana Dr Unit 204
- 4201 Americana Dr Unit 11
- 7812 Butterfield Ln
- 7752 Donnybrook Ct Unit 212
- 7734 Donnybrook Ct Unit 208
- 7530 Royce Ct
- 4325 Americana Dr Unit 201
- 4325 Americana Dr Unit 102
- 7540 Royce Ct
- 7716 Lafayette Forest Dr Unit 167
- 7714 Lafayette Forest Dr Unit 32
- 7705 Lafayette Forest Dr Unit 11
- 4379 Americana Dr Unit 201
- 4360 Ivymount Ct Unit 28
- 7703 Lafayette Forest Dr Unit 22
- 4410 Briarwood Ct N Unit 36
