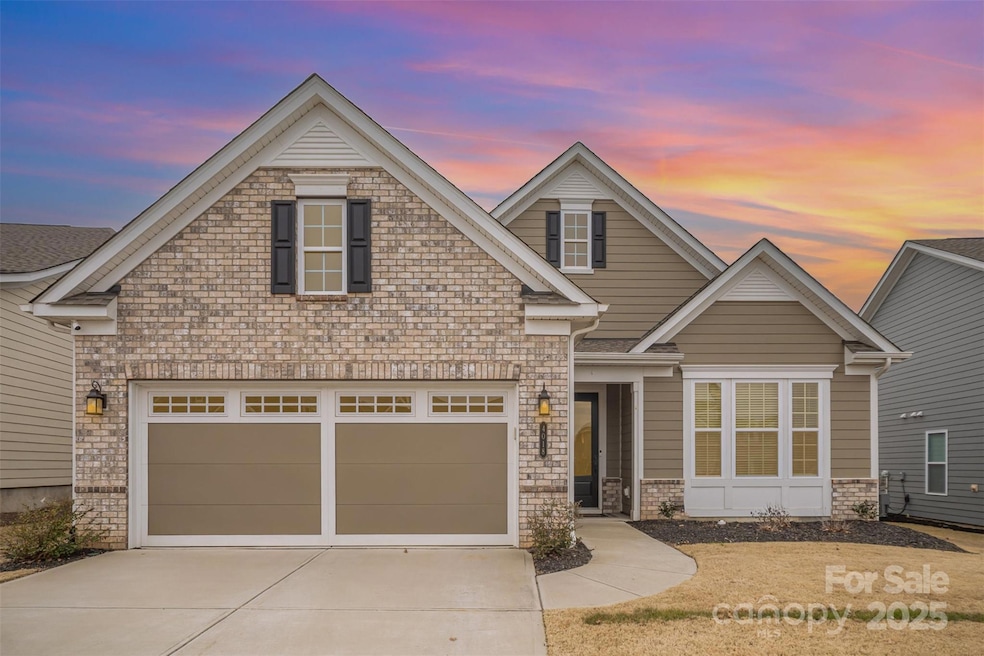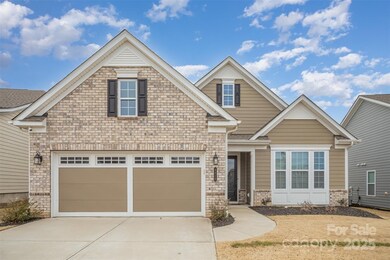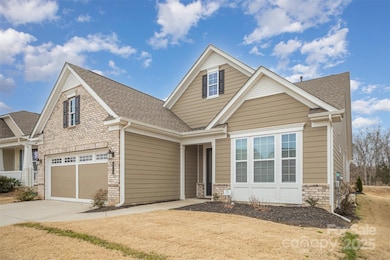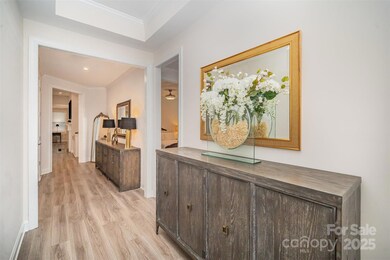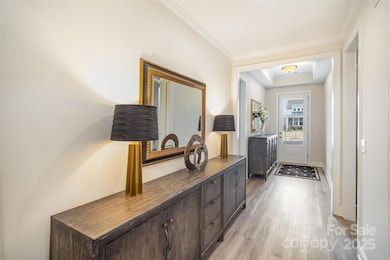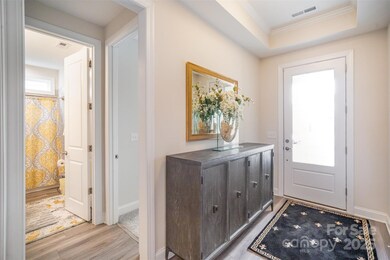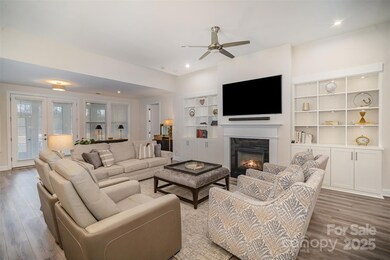
4018 Moxie Way Charlotte, NC 28215
Bradfield Farms NeighborhoodEstimated payment $4,598/month
Highlights
- Open Floorplan
- Fireplace
- Built-In Features
- Lawn
- 2 Car Attached Garage
- Walk-In Closet
About This Home
STUNNING & SPACIOUS Laurel floor plan with Upgrades !! This beautifully expanded Laurel floor plan offers an open layout with upgraded second floor features. The gourmet kitchen boasts a large island, gas stove, stainless steel appliances, and a walk in pantry - perfect for entertaining. The Kitchen is open to a stunning Great Room with a cozy gas log fireplace and several built-ins. The Primary Suite is a true retreat featuring a spacious bathroom with tiled walk in shower and a generous walk-in closet. Upstairs you'll find an additional bedroom/loft area with its own full bathroom and walk-in closet. Enjoy your relaxation in the Three Season room in the back, already wired for TV. Step outside to a large patio made of concrete pavers, offering great views of the natural area beyond. TV's DO Not convey.
Listing Agent
JPAR Legacy Group Brokerage Email: PaulPollinger@JPAR.net License #289500
Home Details
Home Type
- Single Family
Est. Annual Taxes
- $4,430
Year Built
- Built in 2021
Lot Details
- Level Lot
- Irrigation
- Lawn
- Property is zoned MX-1(INN
HOA Fees
- $350 Monthly HOA Fees
Parking
- 2 Car Attached Garage
Home Design
- Brick Exterior Construction
- Slab Foundation
- Hardboard
Interior Spaces
- 1.5-Story Property
- Open Floorplan
- Built-In Features
- Fireplace
- Entrance Foyer
- Pull Down Stairs to Attic
Kitchen
- Built-In Oven
- Electric Oven
- Gas Cooktop
- Range Hood
- Microwave
- Dishwasher
- Kitchen Island
- Disposal
Bedrooms and Bathrooms
- Walk-In Closet
- 3 Full Bathrooms
Laundry
- Laundry Room
- Washer and Electric Dryer Hookup
Utilities
- Forced Air Heating and Cooling System
- Heat Pump System
- Heating System Uses Natural Gas
- Tankless Water Heater
- Cable TV Available
Community Details
- Built by Kolter
- Cresswind Subdivision, Laurel Floorplan
- Mandatory home owners association
Listing and Financial Details
- Assessor Parcel Number 111-224-07
Map
Home Values in the Area
Average Home Value in this Area
Tax History
| Year | Tax Paid | Tax Assessment Tax Assessment Total Assessment is a certain percentage of the fair market value that is determined by local assessors to be the total taxable value of land and additions on the property. | Land | Improvement |
|---|---|---|---|---|
| 2023 | $4,430 | $564,800 | $100,000 | $464,800 |
| 2022 | $1,921 | $199,100 | $82,000 | $117,100 |
Property History
| Date | Event | Price | Change | Sq Ft Price |
|---|---|---|---|---|
| 03/08/2025 03/08/25 | For Sale | $695,000 | -- | $248 / Sq Ft |
Deed History
| Date | Type | Sale Price | Title Company |
|---|---|---|---|
| Special Warranty Deed | $528,000 | Harvey & Vallini Pllc |
Mortgage History
| Date | Status | Loan Amount | Loan Type |
|---|---|---|---|
| Open | $395,932 | New Conventional |
Similar Homes in Charlotte, NC
Source: Canopy MLS (Canopy Realtor® Association)
MLS Number: 4228238
APN: 111-224-07
- 9027 Daring Ct
- 9837 Jubilee Ct
- 4219 Moxie Way
- 6521 Shoff Cir
- 7336 Overjoyed Crossing
- 8615 Profit Ln
- 7581 Short Putt Ct
- 7549 Short Putt Ct
- 8121 Festival Way
- 10421 Superb Ln
- 7403 American Elm Rd
- 7014 Jolly Brook Dr
- 4440 Moxie Way
- 9819 Festival Way
- 7118 Overjoyed Crossing
- 11615 Hidden Grove Trail
- 7029 Overjoyed Crossing
- 13228 Crooked Pine Ct
- 13101 Cozy Ct
- 8718 Festival Way
