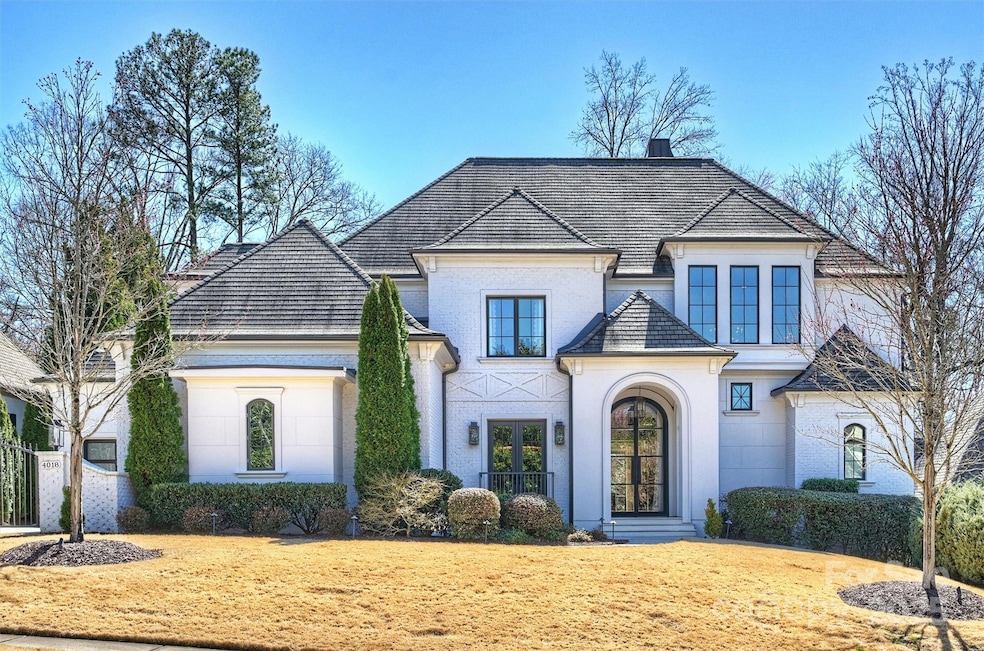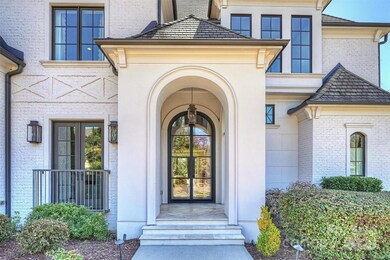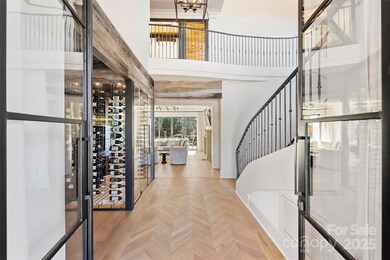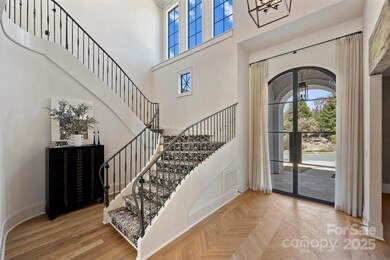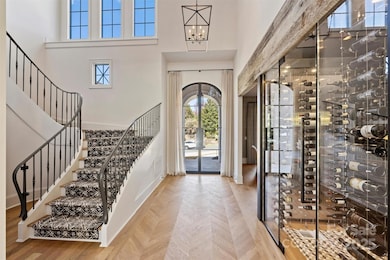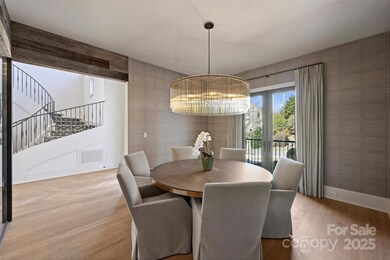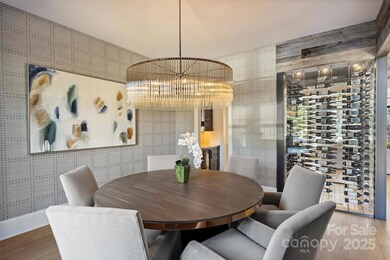
4018 St Germaine Ln Charlotte, NC 28210
Beverly Woods NeighborhoodHighlights
- Heated Infinity Pool
- Open Floorplan
- Wood Flooring
- Beverly Woods Elementary Rated A-
- Transitional Architecture
- Mud Room
About This Home
As of March 2025Nestled in a quiet neighborhood, this custom Kingswood home offers modern luxury, convenience, and security. A whole-home Savant system, Lutron lighting, and premium sound system create effortless control. Renovated in 2018 the home features high-end finishes and seamless indoor-outdoor living. At the heart of the home, the stunning kitchen showcases a Majestic range and opens to a beautiful informal dining area featuring a tailor-made banquet. Elegant lighting accents every space. Temperature & humidity-controlled 650-bottle wine cellar, whole house generator and water filtration system. Outdoors, enjoy a putting green, playground, and infinity pool, or relax on the covered terrace. The main level primary suite is a true retreat- its spa-like bath has heated floors, a steam shower and custom closets. The second level provides a lounge, a gym, and a home theatre. A rare opportunity to own a turn-key luxury home in an unbeatable location near SouthPark in the Quail Hollow area.
Last Agent to Sell the Property
Cottingham Chalk Brokerage Email: lbutler@cottinghamchalk.com License #234511

Home Details
Home Type
- Single Family
Est. Annual Taxes
- $16,155
Year Built
- Built in 2013
Lot Details
- Back Yard Fenced
- Level Lot
- Irrigation
- Property is zoned N1-A
HOA Fees
- $67 Monthly HOA Fees
Parking
- 3 Car Attached Garage
- Garage Door Opener
- Electric Gate
Home Design
- Transitional Architecture
- Brick Exterior Construction
- Stucco
Interior Spaces
- 2-Story Property
- Open Floorplan
- Central Vacuum
- Sound System
- Wired For Data
- Built-In Features
- Bar Fridge
- Ceiling Fan
- Insulated Windows
- French Doors
- Mud Room
- Entrance Foyer
- Family Room with Fireplace
- Bonus Room with Fireplace
- Crawl Space
- Home Security System
- Laundry Room
Kitchen
- Breakfast Bar
- Double Oven
- Electric Oven
- Gas Cooktop
- Range Hood
- Microwave
- Dishwasher
- Wine Refrigerator
- Kitchen Island
- Disposal
Flooring
- Wood
- Stone
Bedrooms and Bathrooms
- 6 Full Bathrooms
Pool
- Heated Infinity Pool
- Heated Pool and Spa
- Saltwater Pool
Outdoor Features
- Covered patio or porch
- Terrace
Utilities
- Forced Air Heating and Cooling System
- Air Filtration System
- Heating System Uses Natural Gas
- Power Generator
Listing and Financial Details
- Assessor Parcel Number 20955133
Community Details
Overview
- Stonegate HOA, Phone Number (980) 875-0503
- Built by Kingswood Homes
- Stonegate Subdivision
- Mandatory home owners association
Security
- Card or Code Access
Map
Home Values in the Area
Average Home Value in this Area
Property History
| Date | Event | Price | Change | Sq Ft Price |
|---|---|---|---|---|
| 03/24/2025 03/24/25 | Sold | $3,200,000 | +14.3% | $637 / Sq Ft |
| 03/09/2025 03/09/25 | Pending | -- | -- | -- |
| 03/07/2025 03/07/25 | For Sale | $2,800,000 | +55.6% | $557 / Sq Ft |
| 11/15/2017 11/15/17 | Sold | $1,800,000 | -5.3% | $358 / Sq Ft |
| 10/07/2017 10/07/17 | Pending | -- | -- | -- |
| 09/13/2017 09/13/17 | For Sale | $1,899,950 | -- | $378 / Sq Ft |
Tax History
| Year | Tax Paid | Tax Assessment Tax Assessment Total Assessment is a certain percentage of the fair market value that is determined by local assessors to be the total taxable value of land and additions on the property. | Land | Improvement |
|---|---|---|---|---|
| 2023 | $16,155 | $2,107,600 | $360,000 | $1,747,600 |
| 2022 | $16,774 | $1,738,200 | $450,000 | $1,288,200 |
| 2021 | $16,774 | $1,738,200 | $450,000 | $1,288,200 |
| 2020 | $16,881 | $1,738,200 | $450,000 | $1,288,200 |
| 2019 | $16,865 | $1,738,200 | $450,000 | $1,288,200 |
| 2018 | $20,676 | $1,570,400 | $210,000 | $1,360,400 |
| 2017 | $20,390 | $1,570,400 | $210,000 | $1,360,400 |
| 2016 | $20,381 | $1,570,400 | $210,000 | $1,360,400 |
| 2015 | $20,369 | $786,700 | $210,000 | $576,700 |
| 2014 | $11,322 | $300,000 | $300,000 | $0 |
Mortgage History
| Date | Status | Loan Amount | Loan Type |
|---|---|---|---|
| Previous Owner | $1,000,000 | Credit Line Revolving | |
| Previous Owner | $1,560,000 | New Conventional | |
| Previous Owner | $200,000 | Credit Line Revolving | |
| Previous Owner | $1,100,000 | New Conventional | |
| Previous Owner | $100,000 | Credit Line Revolving | |
| Previous Owner | $1,240,000 | Adjustable Rate Mortgage/ARM | |
| Previous Owner | $1,280,000 | Adjustable Rate Mortgage/ARM | |
| Previous Owner | $368,000 | Purchase Money Mortgage |
Deed History
| Date | Type | Sale Price | Title Company |
|---|---|---|---|
| Warranty Deed | $3,200,000 | Investors Title | |
| Warranty Deed | $3,200,000 | Investors Title | |
| Quit Claim Deed | -- | -- | |
| Warranty Deed | $1,800,000 | None Available | |
| Warranty Deed | $350,000 | None Available | |
| Warranty Deed | $460,000 | Lawyers Title Ins Corp |
Similar Homes in the area
Source: Canopy MLS (Canopy Realtor® Association)
MLS Number: 4228511
APN: 209-551-33
- 6366 Sharon Hills Rd
- 6510 Sharon Hills Rd
- 6420 Saint John Ln
- 6538 Sharon Hills Rd
- 3021 Heathstead Place Unit D
- 2900 Heathstead Place
- 2900 Heathstead Place Unit A
- 2900 Heathstead Place Unit H
- 6130 Heathstone Ln Unit E
- 6108 Heath Ridge Ct Unit D
- 6130 Heath Ridge Ct Unit A
- 6116 Heath Ridge Ct Unit H
- 6132 Heath Ridge Ct
- 3819 Gleneagles Rd
- 6036 Sharon Acres Rd
- 3109 Heathstead Place Unit 30D
- 4124 Sherbrooke Dr
- 3312 Heathstead Place
- 3240 Heathstead Place
- 3178 Heathstead Place Unit 23A
