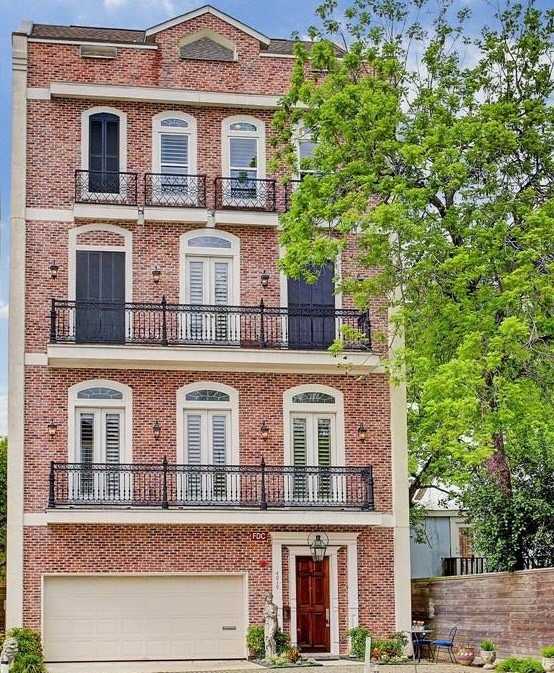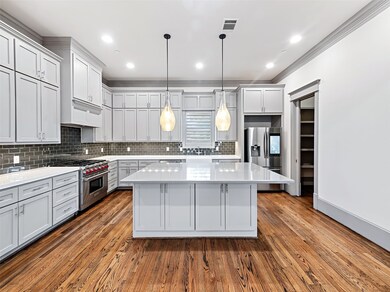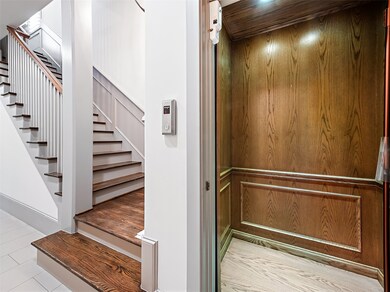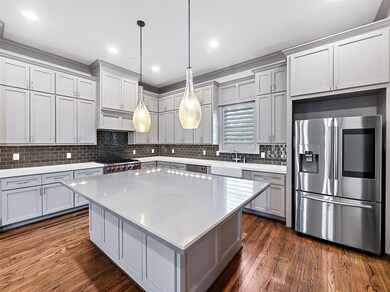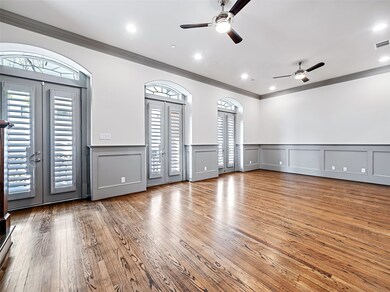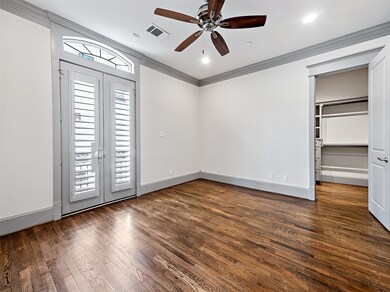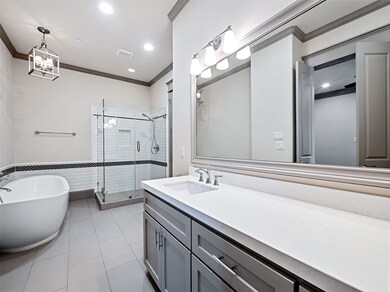
4019 Driscoll St Houston, TX 77098
Montrose NeighborhoodHighlights
- Rooftop Deck
- Traditional Architecture
- High Ceiling
- Poe Elementary School Rated A-
- Wood Flooring
- Game Room
About This Home
As of May 2024Gorgeous New Orleans style, free-standing home in the heart of Upper Kirby/Montrose by Smith Family Homes & Creole Design. Meticulous attention to detail starts with master craftsman millwork, antique hardwoods, custom shutters, stone accents, gas lamps, & soaring 11' ceilings. First level features a bedroom/study with full bath. On the second level, enjoy a well-appointed chef's kitchen with incredible cabinet space, island, apron sink & Wolf 7-burner range. Open living/dining also provide front balcony access. Third level offers the primary suite with upper-balcony access & luxurious ensuite bath with freestanding tub, frameless shower & dual vanities. One of three secondary bedrooms can also be found on the this level. Fourth floor features the rooftop deck, game room & last secondary bedroom. Elevator takes you from the entry all the way up to the fourth level & the home is equipped with a full fire suppression sprinkler system. Overhead storage system & EV charging in garage.
Last Agent to Sell the Property
Coldwell Banker Realty - Bellaire-Metropolitan License #0547985

Home Details
Home Type
- Single Family
Est. Annual Taxes
- $16,634
Year Built
- Built in 2014
Lot Details
- 1,750 Sq Ft Lot
- South Facing Home
- Back Yard Fenced and Side Yard
Parking
- 2 Car Attached Garage
- Electric Vehicle Home Charger
Home Design
- Traditional Architecture
- Patio Home
- Brick Exterior Construction
- Slab Foundation
- Composition Roof
- Cement Siding
- Radiant Barrier
- Stucco
Interior Spaces
- 3,624 Sq Ft Home
- 4-Story Property
- Elevator
- Wet Bar
- Wired For Sound
- Dry Bar
- High Ceiling
- Ceiling Fan
- Window Treatments
- Living Room
- Game Room
- Utility Room
Kitchen
- Convection Oven
- Gas Oven
- Gas Cooktop
- Microwave
- Dishwasher
- Disposal
Flooring
- Wood
- Tile
Bedrooms and Bathrooms
- 4 Bedrooms
- Double Vanity
- Bathtub with Shower
- Separate Shower
Laundry
- Dryer
- Washer
Home Security
- Security System Owned
- Fire and Smoke Detector
Eco-Friendly Details
- Energy-Efficient Windows with Low Emissivity
- Energy-Efficient Exposure or Shade
- Energy-Efficient HVAC
- Energy-Efficient Insulation
- Energy-Efficient Thermostat
Outdoor Features
- Rooftop Deck
- Patio
Schools
- Poe Elementary School
- Lanier Middle School
- Lamar High School
Utilities
- Forced Air Zoned Heating and Cooling System
- Heating System Uses Gas
- Programmable Thermostat
- Tankless Water Heater
Community Details
- Creole/West Main Subdivision
Map
Home Values in the Area
Average Home Value in this Area
Property History
| Date | Event | Price | Change | Sq Ft Price |
|---|---|---|---|---|
| 05/22/2024 05/22/24 | Sold | -- | -- | -- |
| 04/30/2024 04/30/24 | Pending | -- | -- | -- |
| 04/12/2024 04/12/24 | For Sale | $892,450 | +8.8% | $246 / Sq Ft |
| 06/03/2021 06/03/21 | Sold | -- | -- | -- |
| 05/04/2021 05/04/21 | Pending | -- | -- | -- |
| 03/20/2020 03/20/20 | For Sale | $819,900 | -- | $226 / Sq Ft |
Tax History
| Year | Tax Paid | Tax Assessment Tax Assessment Total Assessment is a certain percentage of the fair market value that is determined by local assessors to be the total taxable value of land and additions on the property. | Land | Improvement |
|---|---|---|---|---|
| 2023 | $13,379 | $766,627 | $192,500 | $574,127 |
| 2022 | $15,122 | $686,773 | $157,500 | $529,273 |
| 2021 | $14,612 | $626,942 | $183,750 | $443,192 |
| 2020 | $15,143 | $625,342 | $183,750 | $441,592 |
| 2019 | $17,154 | $677,911 | $120,000 | $557,911 |
| 2018 | $9,239 | $675,000 | $120,000 | $555,000 |
| 2017 | $17,912 | $675,000 | $120,000 | $555,000 |
| 2016 | $17,912 | $675,000 | $120,000 | $555,000 |
| 2015 | -- | $0 | $0 | $0 |
Mortgage History
| Date | Status | Loan Amount | Loan Type |
|---|---|---|---|
| Previous Owner | $532,500 | New Conventional | |
| Previous Owner | $626,700 | VA | |
| Previous Owner | $615,093 | No Value Available |
Deed History
| Date | Type | Sale Price | Title Company |
|---|---|---|---|
| Deed | -- | None Listed On Document | |
| Warranty Deed | -- | None Listed On Document | |
| Vendors Lien | -- | Stewart Title | |
| Vendors Lien | -- | None Available |
Similar Homes in the area
Source: Houston Association of REALTORS®
MLS Number: 89673356
APN: 1350510010003
- 4015 Driscoll St
- 1829 W Main St Unit C
- 1827 W Main St Unit D
- 3919 Driscoll St
- 1842 Colquitt St
- 1851 Sul Ross St
- 1826 Richmond Ave
- 3904 Hazard St
- 1844 Sul Ross St Unit B
- 3915 Mcduffie St
- 0 Hazard St
- 4112 Mcduffie St
- 2007 Branard St
- 1826 Portsmouth St Unit A
- 1920 Richmond Ave
- 1720 W Main St
- 2015 W Main St Unit B
- 1842 W Alabama St
- 1844 W Alabama St
- 1904 Portsmouth St
