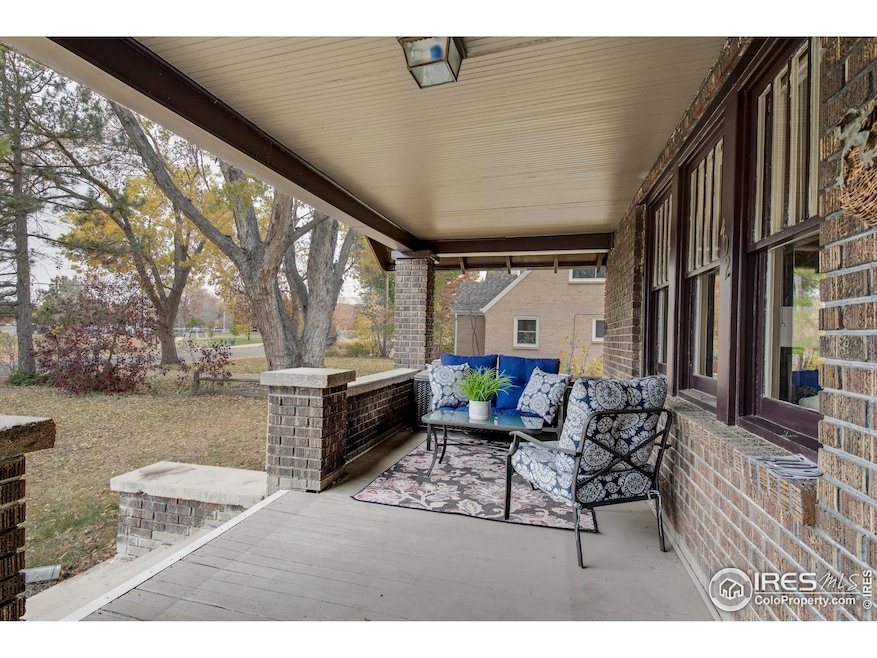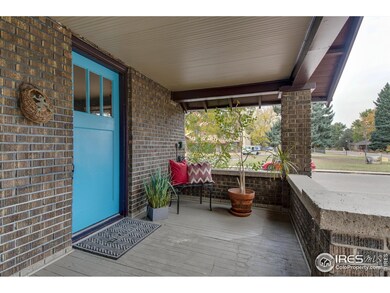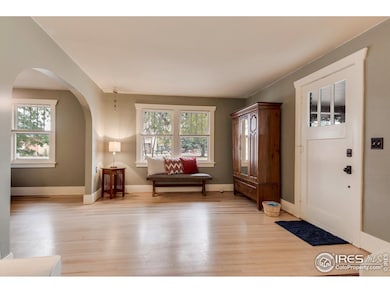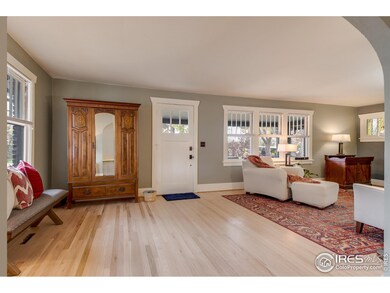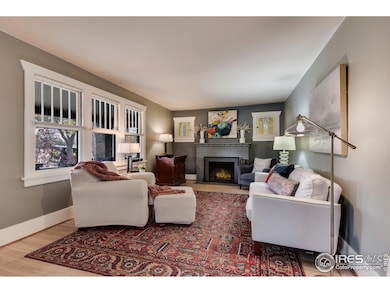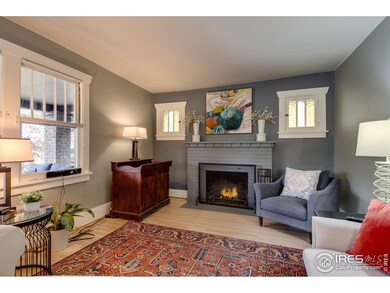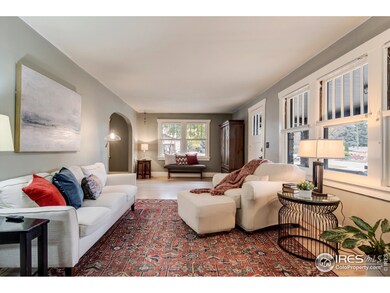
402 11th Ave Longmont, CO 80501
Business District NeighborhoodHighlights
- Open Floorplan
- Corner Lot
- Cottage
- Wood Flooring
- No HOA
- Home Office
About This Home
As of March 2025Come see this adorable craftsman ranch style home that is better than ever!! Home has new roof on both the main house and the garage, new furnace, wood floors that are original to the house, that have been redone. Plus many minor repairs that have been repaired. House has been repainted, and the upstairs bathroom has period tile and new wallpaper. Living room has the original stained glass craftsman windows. Kitchen has soft closed cabinet doors and drawers with a charming wood countertop. Basement has above ground windows and the carpet is brand new. This house will not stay on the market long so come and see it!
Last Buyer's Agent
Non-IRES Agent
Non-IRES
Home Details
Home Type
- Single Family
Est. Annual Taxes
- $1,654
Year Built
- Built in 1945
Lot Details
- 0.25 Acre Lot
- Fenced
- Corner Lot
Parking
- 2 Car Detached Garage
- Oversized Parking
Home Design
- Cottage
- Wood Frame Construction
- Composition Roof
Interior Spaces
- 2,520 Sq Ft Home
- 1-Story Property
- Open Floorplan
- Bar Fridge
- Ceiling Fan
- Window Treatments
- Living Room with Fireplace
- Dining Room
- Home Office
- Wood Flooring
- Laundry in Basement
- Dryer
Kitchen
- Gas Oven or Range
- Microwave
- Dishwasher
Bedrooms and Bathrooms
- 3 Bedrooms
Schools
- Columbine Elementary School
- Longs Peak Middle School
- Longmont High School
Utilities
- Cooling Available
- Forced Air Heating System
- High Speed Internet
- Cable TV Available
Listing and Financial Details
- Assessor Parcel Number R0044709
Community Details
Overview
- No Home Owners Association
- Gorder Harper Subdivision
Recreation
- Park
Map
Home Values in the Area
Average Home Value in this Area
Property History
| Date | Event | Price | Change | Sq Ft Price |
|---|---|---|---|---|
| 03/03/2025 03/03/25 | Sold | $590,000 | -0.8% | $234 / Sq Ft |
| 02/04/2025 02/04/25 | Pending | -- | -- | -- |
| 01/29/2025 01/29/25 | For Sale | $595,000 | -- | $236 / Sq Ft |
Tax History
| Year | Tax Paid | Tax Assessment Tax Assessment Total Assessment is a certain percentage of the fair market value that is determined by local assessors to be the total taxable value of land and additions on the property. | Land | Improvement |
|---|---|---|---|---|
| 2024 | $1,654 | $24,227 | $6,566 | $17,661 |
| 2023 | $1,654 | $24,227 | $10,251 | $17,661 |
| 2022 | $897 | $16,013 | $7,478 | $8,535 |
| 2021 | $908 | $16,473 | $7,693 | $8,780 |
| 2020 | $859 | $15,995 | $7,436 | $8,559 |
| 2019 | $846 | $15,995 | $7,436 | $8,559 |
| 2018 | $646 | $13,608 | $7,488 | $6,120 |
| 2017 | $638 | $15,044 | $8,278 | $6,766 |
| 2016 | $628 | $13,134 | $6,766 | $6,368 |
| 2015 | $598 | $13,612 | $4,378 | $9,234 |
| 2014 | $636 | $13,612 | $4,378 | $9,234 |
Mortgage History
| Date | Status | Loan Amount | Loan Type |
|---|---|---|---|
| Previous Owner | $25,000 | New Conventional | |
| Previous Owner | $185,000 | New Conventional | |
| Previous Owner | $184,000 | Unknown | |
| Previous Owner | $139,400 | Unknown | |
| Previous Owner | $25,000 | Unknown |
Deed History
| Date | Type | Sale Price | Title Company |
|---|---|---|---|
| Warranty Deed | $590,000 | Fntc (Fidelity National Title) | |
| Quit Claim Deed | -- | None Available | |
| Deed | $96,000 | -- | |
| Deed | -- | -- | |
| Deed | $59,000 | -- | |
| Deed | -- | -- |
Similar Homes in Longmont, CO
Source: IRES MLS
MLS Number: 1025663
APN: 1205344-10-003
- 345 Colony Place
- 1113 Collyer St
- 1000 Collyer St
- 1153 Atwood St
- 1226 Atwood St
- 1222 Atwood St
- 1327 Emery St Unit 1329
- 202 9th Ave
- 1351 Emery St Unit 1353
- 820 Kimbark St Unit B
- 954 11th Ave
- 821 Collyer St
- 1225 Baker St
- 1210 Baker St
- 900 Mountain View Ave Unit 124
- 900 Mountain View Ave Unit 213
- 900 Mountain View Ave Unit 122
- 900 Mountain View Ave Unit 113
- 900 Mountain View Ave Unit 209
- 900 Mountain View Ave Unit 103
