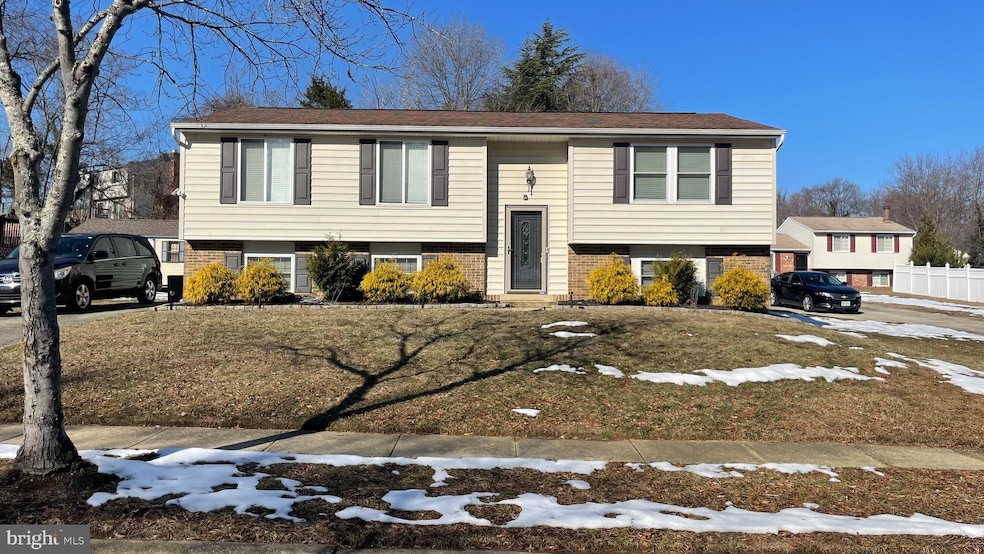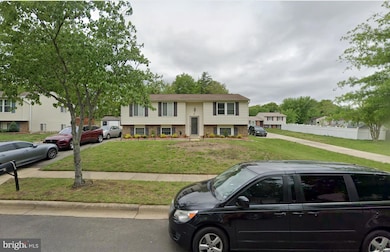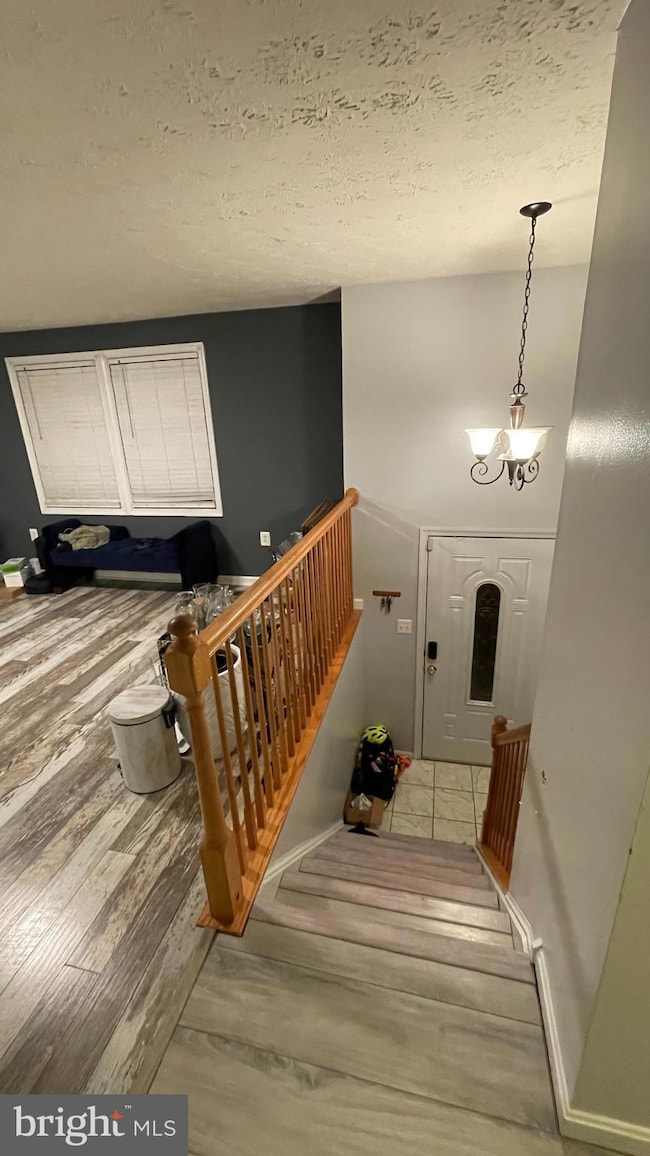
402 Beech St Fort Washington, MD 20744
Highlights
- No HOA
- Central Air
- Heat Pump System
- Instant Hot Water
About This Home
As of March 2025Welcome to your dream home, where style meets comfort in a prime location! Nestled just moments away from the vibrant National Harbor, this immaculate 4-bedroom, 3-bathroom residence offers the perfect blend of modern elegance and cozy living.
As you step inside, be captivated by the rich hardwood floors that flow seamlessly throughout the main level, creating a warm and inviting atmosphere. The heart of the home, a gourmet kitchen, awaits with gleaming stainless steel appliances, exquisite granite countertops, and ample cabinetry - perfect for the culinary enthusiast or entertaining guests.
Retreat to the expansive primary bedroom, a true sanctuary featuring its own luxurious full bath and a spacious walk-in closet. This thoughtfully designed space ensures privacy and comfort, making it an ideal escape after a long day.
Discover endless possibilities in the fully finished walkout basement, where you'll find two additional bedrooms and a full bath. This versatile area can serve as a guest suite, home office, or playroom - the choice is yours!
Step outside to the charming deck that extends off the dining room, perfect for al fresco dining or simply soaking in the serene surroundings. The meticulously maintained exterior and landscaped yard further enhance the home's curb appeal, making this property a shining gem in the neighborhood.
With its excellent condition and prime location, you are just minutes away from the excitement of the National Harbor, offering dining, shopping, and entertainment options galore. Don’t miss the opportunity to make this remarkable home yours!
Experience the perfect fusion of sophistication and functionality - schedule your private tour today and see for yourself the lifestyle that awaits!
Home Details
Home Type
- Single Family
Est. Annual Taxes
- $5,290
Year Built
- Built in 1979
Lot Details
- 9,500 Sq Ft Lot
- Property is zoned RSF95
Parking
- Driveway
Home Design
- Split Level Home
- Frame Construction
Interior Spaces
- 1,176 Sq Ft Home
- Property has 2 Levels
- Instant Hot Water
- Finished Basement
Bedrooms and Bathrooms
Utilities
- Central Air
- Heat Pump System
Community Details
- No Home Owners Association
- Franklin Square Subdivision
Listing and Financial Details
- Tax Lot 4
- Assessor Parcel Number 17050326306
Map
Home Values in the Area
Average Home Value in this Area
Property History
| Date | Event | Price | Change | Sq Ft Price |
|---|---|---|---|---|
| 03/25/2025 03/25/25 | Sold | $455,000 | 0.0% | $387 / Sq Ft |
| 01/27/2025 01/27/25 | For Sale | $455,000 | -- | $387 / Sq Ft |
Tax History
| Year | Tax Paid | Tax Assessment Tax Assessment Total Assessment is a certain percentage of the fair market value that is determined by local assessors to be the total taxable value of land and additions on the property. | Land | Improvement |
|---|---|---|---|---|
| 2024 | $5,689 | $356,000 | $126,100 | $229,900 |
| 2023 | $4,438 | $332,967 | $0 | $0 |
| 2022 | $4,211 | $309,933 | $0 | $0 |
| 2021 | $3,989 | $286,900 | $125,500 | $161,400 |
| 2020 | $3,915 | $276,100 | $0 | $0 |
| 2019 | $3,820 | $265,300 | $0 | $0 |
| 2018 | $3,705 | $254,500 | $100,500 | $154,000 |
| 2017 | $3,578 | $236,667 | $0 | $0 |
| 2016 | -- | $218,833 | $0 | $0 |
| 2015 | $3,519 | $201,000 | $0 | $0 |
| 2014 | $3,519 | $201,000 | $0 | $0 |
Mortgage History
| Date | Status | Loan Amount | Loan Type |
|---|---|---|---|
| Open | $446,758 | New Conventional | |
| Closed | $446,758 | New Conventional | |
| Previous Owner | $381,562 | FHA | |
| Previous Owner | $362,230 | FHA | |
| Previous Owner | $45,679 | FHA | |
| Previous Owner | $9,292 | FHA | |
| Previous Owner | $5,000 | Purchase Money Mortgage | |
| Previous Owner | $5,000 | Purchase Money Mortgage | |
| Previous Owner | $110,000 | Unknown | |
| Previous Owner | $19,711 | Unknown | |
| Previous Owner | $360,000 | Purchase Money Mortgage | |
| Previous Owner | $360,000 | Purchase Money Mortgage | |
| Previous Owner | $58,200 | Stand Alone Second |
Deed History
| Date | Type | Sale Price | Title Company |
|---|---|---|---|
| Deed | $455,000 | Kensington Realty Title | |
| Deed | $455,000 | Kensington Realty Title | |
| Deed | $245,000 | -- | |
| Deed | $245,000 | -- | |
| Deed | $400,000 | -- | |
| Deed | $400,000 | -- | |
| Deed | $291,000 | -- | |
| Deed | $249,900 | -- | |
| Deed | $249,900 | -- | |
| Deed | -- | -- |
Similar Homes in Fort Washington, MD
Source: Bright MLS
MLS Number: MDPG2137742
APN: 05-0326306
- 302 Beech St
- 11607 Olympic Dr
- 11801 Asbury Dr
- 11715 Aries Dr
- 11700 Fort Washington Rd
- 306 Thaden Ave
- 11250 Livingston Rd
- 11308 Indian Head Hwy
- 11406 Indian Head Hwy
- 11314 Indian Head Hwy
- 12220 Livingston Rd
- 11112 Constellation Ave
- 12004 Ishtar St
- 102 E Swan Creek Rd
- 1301 Old Cannon Rd
- 12209 Gable Ln
- 10604 Cannonview Ct
- 224 Emerald Hill Dr
- 12208 Fort Washington Rd
- 12307 Horizon Ct






