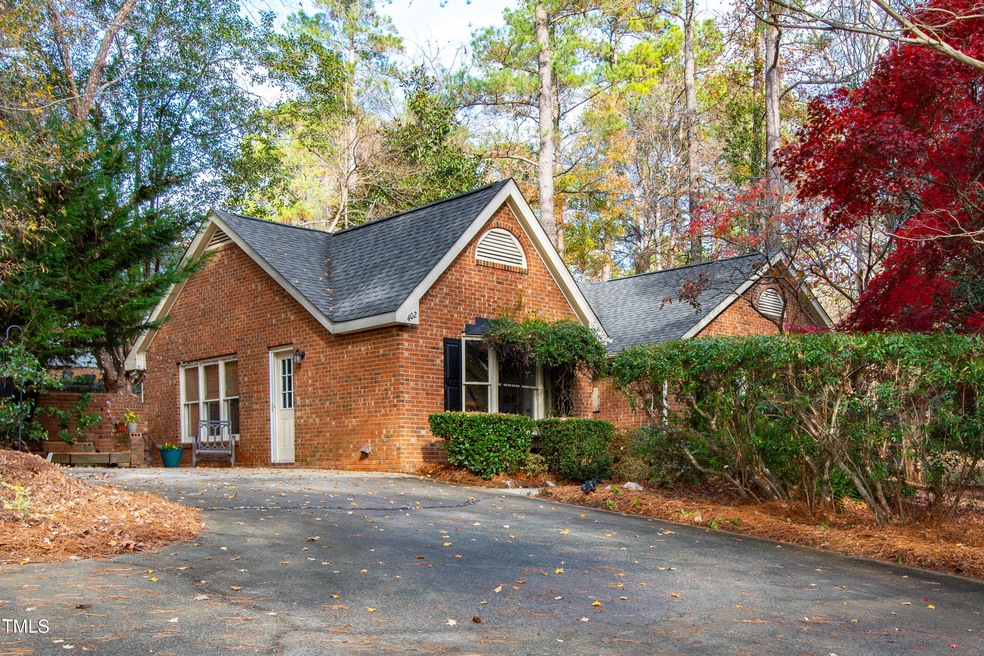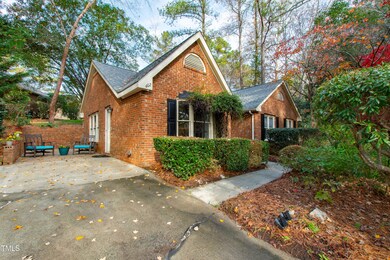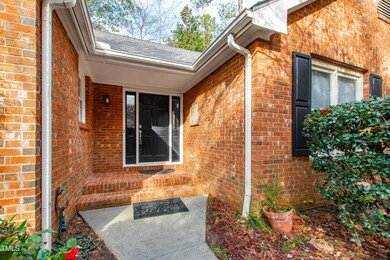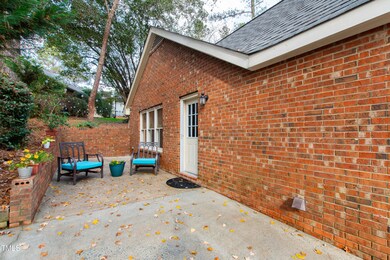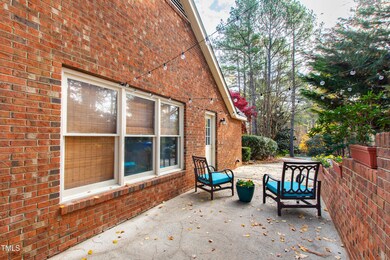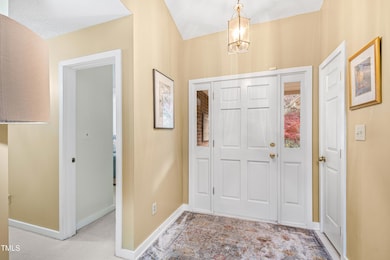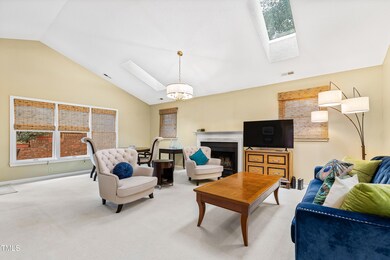
402 Berryhill Dr Carrboro, NC 27510
Outlying Carrboro NeighborhoodHighlights
- Contemporary Architecture
- Forest View
- Cathedral Ceiling
- McDougle Middle School Rated A
- Partially Wooded Lot
- Wood Flooring
About This Home
As of March 2025Stunning brick ranch single family home in Tennis Club Estates! Enjoy single story living with a huge open floor plan and vaulted ceilings. Foyer opens to the family room warmed by the fireplace, and adjoining dining room. Kitchen has a pantry and washer/dryer closet. Spacious primary suite with adjoining primary bath. Large open patio for entertaining and cookouts outside. Great home for retired couples needing office space or guest rooms.
Home Details
Home Type
- Single Family
Est. Annual Taxes
- $4,134
Year Built
- Built in 1986
Lot Details
- 4,792 Sq Ft Lot
- Cul-De-Sac
- Partially Wooded Lot
- Few Trees
- Private Yard
HOA Fees
- $142 Monthly HOA Fees
Home Design
- Contemporary Architecture
- Brick Exterior Construction
- Slab Foundation
- Shingle Roof
Interior Spaces
- 1,472 Sq Ft Home
- 1-Story Property
- Cathedral Ceiling
- Family Room
- Dining Room
- Forest Views
- Pull Down Stairs to Attic
- Laundry closet
Kitchen
- Gas Range
- Range Hood
- Microwave
- Ice Maker
- Dishwasher
- Disposal
Flooring
- Wood
- Carpet
Bedrooms and Bathrooms
- 3 Bedrooms
- 2 Full Bathrooms
Parking
- 2 Parking Spaces
- Private Driveway
- 2 Open Parking Spaces
Outdoor Features
- Rain Gutters
- Porch
Schools
- Northside Elementary School
- Mcdougle Middle School
- Carrboro High School
Utilities
- Forced Air Heating and Cooling System
- Heat Pump System
- Cable TV Available
Community Details
- Association fees include ground maintenance
- Tennis Club Estates HOA, Phone Number (919) 210-1356
- Tennis Club Estates Subdivision
Listing and Financial Details
- Assessor Parcel Number 9778425632
Map
Home Values in the Area
Average Home Value in this Area
Property History
| Date | Event | Price | Change | Sq Ft Price |
|---|---|---|---|---|
| 03/14/2025 03/14/25 | Sold | $400,000 | -3.6% | $272 / Sq Ft |
| 02/01/2025 02/01/25 | Pending | -- | -- | -- |
| 01/26/2025 01/26/25 | Price Changed | $415,000 | -1.2% | $282 / Sq Ft |
| 12/16/2024 12/16/24 | Price Changed | $420,000 | -1.2% | $285 / Sq Ft |
| 11/29/2024 11/29/24 | For Sale | $425,000 | -- | $289 / Sq Ft |
Tax History
| Year | Tax Paid | Tax Assessment Tax Assessment Total Assessment is a certain percentage of the fair market value that is determined by local assessors to be the total taxable value of land and additions on the property. | Land | Improvement |
|---|---|---|---|---|
| 2024 | $4,441 | $252,400 | $100,000 | $152,400 |
| 2023 | $4,366 | $252,400 | $100,000 | $152,400 |
| 2022 | $4,317 | $252,400 | $100,000 | $152,400 |
| 2021 | $4,286 | $252,400 | $100,000 | $152,400 |
| 2020 | $3,832 | $215,700 | $75,000 | $140,700 |
| 2018 | $3,759 | $215,700 | $75,000 | $140,700 |
| 2017 | $3,676 | $215,700 | $75,000 | $140,700 |
| 2016 | $3,676 | $213,000 | $60,400 | $152,600 |
| 2015 | $3,676 | $213,000 | $60,400 | $152,600 |
| 2014 | $3,636 | $213,000 | $60,400 | $152,600 |
Mortgage History
| Date | Status | Loan Amount | Loan Type |
|---|---|---|---|
| Open | $270,000 | New Conventional | |
| Closed | $270,000 | New Conventional | |
| Previous Owner | $407,984 | New Conventional | |
| Previous Owner | $107,600 | New Conventional | |
| Previous Owner | $109,000 | Adjustable Rate Mortgage/ARM | |
| Previous Owner | $147,368 | Fannie Mae Freddie Mac |
Deed History
| Date | Type | Sale Price | Title Company |
|---|---|---|---|
| Warranty Deed | $400,000 | None Listed On Document | |
| Warranty Deed | $400,000 | None Listed On Document | |
| Warranty Deed | $430,000 | Ewing Law Center Pc | |
| Deed | $116,300 | -- |
Similar Homes in the area
Source: Doorify MLS
MLS Number: 10065376
APN: 9778425632
- 315 Westbrook Dr
- 308 Cedarwood Ln
- 304 Cedarwood Ln
- 113 Weatherhill Point
- 229 Rose Walk Ln
- 501 Jones Ferry Rd Unit 10
- 721 Jones Ferry Rd
- 116 Marlowe Ct
- 0 Alabama Ave Unit 100497753
- 103 Friar Ln
- 115 Coleridge Ct Unit 4
- 124 Friar Ln
- 203 Prince St
- 107 Glosson Cir
- 300 Nc 54 Unit E3
- 300 Nc 54 Unit E2
- 114 Glosson Cir
- 303 Smith Level Rd Unit E32
- 100 Oleander Rd
- 424 S Greensboro St
