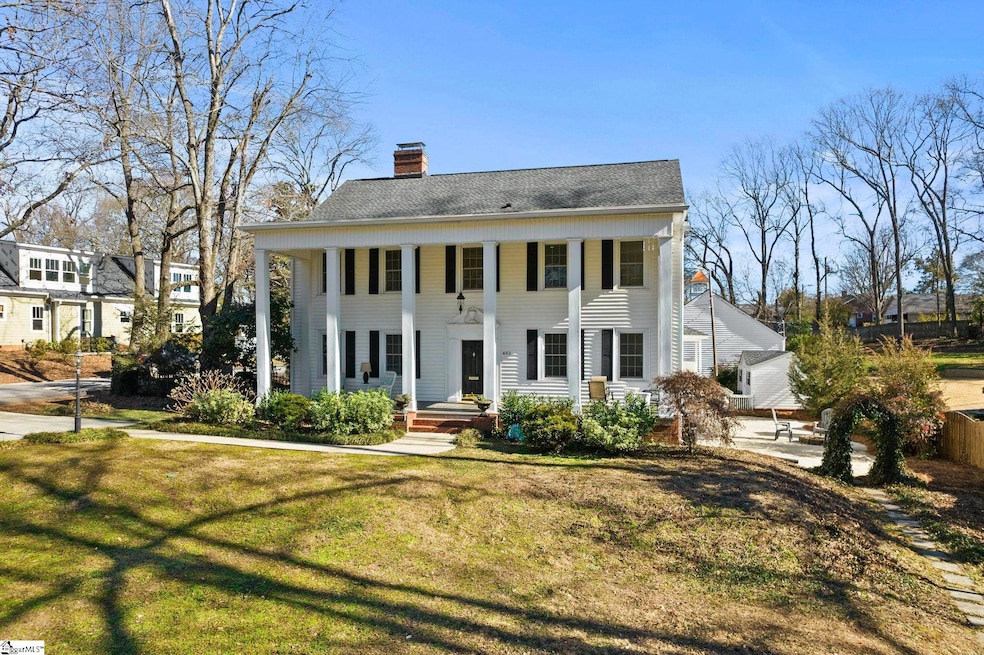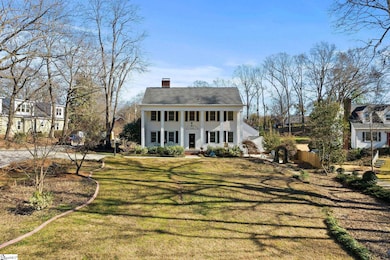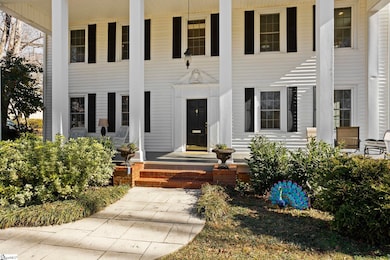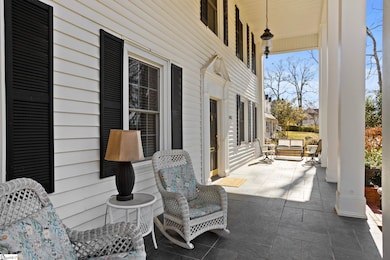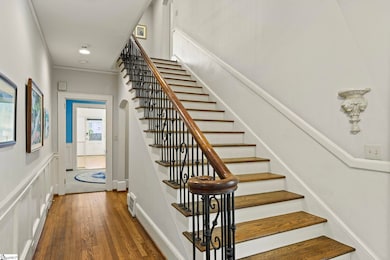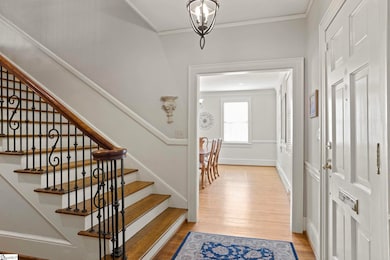
402 Brookwood Dr Greenville, SC 29605
Augusta Street Area NeighborhoodEstimated payment $8,787/month
Highlights
- Colonial Architecture
- Cathedral Ceiling
- 2 Fireplaces
- Augusta Circle Elementary Rated A
- Wood Flooring
- Sun or Florida Room
About This Home
Welcome to 402 Brookwood Drive, a well-maintained, beautiful, and stately home with 3,920 SF nestled in one of downtown Greenville’s most desirable neighborhoods. This classic southern home, designed by renowned architect Willie Ward, offers a perfect blend of modern enhancements, historical charm, and timeless appeal, ensuring comfort, functionality, and room to expand for its new owners. With the addition of walls in the existing huge oversized sunroom/family room the home could easily become a 5-bedroom, 3 full bath, plus two half-bath home. This new delineated space could be finished with a new master bathroom and a walk-in closet (see the exhibited proposed master on main plan). The existing huge walk-in closet on the second floor would be converted back to a fourth bedroom. This home and property are a rare find with almost an 1/2 acre corner lot, a 3+ car garage with 480 sf floored attic storage and an electric gate that provides privacy for the backyard. The city of Greenville has approved an additional driveway for parking off of Sevier Street. This home is walkable to everything Augusta Road offers, including top-ranked Augusta Circle Elementary School, shops, grocery store, restaurants, and banks. In 2021, a new architectural shingle roof and wood sheathing were installed, along with a state-of- the-art Carrier HVAC system, ensuring lasting durability and year-round comfort. A new 50-gallon Rheem water heater was installed in January 2025. Stainless steel Leaf Filter gutter guards have been added. Part of the lower level of the home has been transformed into a versatile 530-square-foot flex space, including a half-bath. This renovation includes waterproofing, interior gutter systems, and sump pumps with a battery backup system. This additional finished space adds a unique opportunity for a creative business or recreational pursuits such as an art studio, pottery studio, or home gym. The possibilities are endless! The kitchen has been updated with a sleek LG double oven, matching cabinetry, and granite countertops, making it a dream for home chefs and entertainers. To ensure energy efficiency and improved air quality, the crawl space has been fully encapsulated and has a dehumidifier. Extensive tree work and landscaping have enhanced the property, including removing potentially hazardous trees and creating a vibrant garden area filled with lush plants and ground cover. Enjoy the large landscaped front yard and gardens from a massive, covered porch. On the side yard is an expansive patio with a fire pit adjoining the gardens. It also features a charming cedar playhouse with an interior loft and electrical—a dream for young children. Recent updates include professional painting in key areas and upgraded brass hardware on the front door. For those seeking additional living space or income potential, the shed building has been approved by a certified engineer, and city approval is already in place for a potential accessory-use dwelling. With its prime location, countless updates, and undeniable charm, 402 Brookwood Drive is move -in ready and waiting to welcome you home.
Home Details
Home Type
- Single Family
Est. Annual Taxes
- $5,319
Year Built
- Built in 1923
Lot Details
- Lot Dimensions are 98x196x95x214
- Fenced Yard
- Corner Lot
- Level Lot
- Few Trees
Home Design
- Colonial Architecture
- Architectural Shingle Roof
- Vinyl Siding
Interior Spaces
- 3,800-3,999 Sq Ft Home
- 2-Story Property
- Bookcases
- Smooth Ceilings
- Cathedral Ceiling
- Ceiling Fan
- 2 Fireplaces
- Wood Burning Fireplace
- Screen For Fireplace
- Fireplace Features Masonry
- Insulated Windows
- Window Treatments
- Great Room
- Living Room
- Breakfast Room
- Dining Room
- Den
- Workshop
- Sun or Florida Room
Kitchen
- Double Convection Oven
- Gas Oven
- Gas Cooktop
- Range Hood
- Built-In Microwave
- Dishwasher
- Granite Countertops
- Disposal
Flooring
- Wood
- Concrete
- Ceramic Tile
- Vinyl
Bedrooms and Bathrooms
- 4 Bedrooms
- Walk-In Closet
Laundry
- Laundry Room
- Laundry on upper level
- Dryer
- Washer
Attic
- Attic Fan
- Pull Down Stairs to Attic
Partially Finished Basement
- Partial Basement
- Interior Basement Entry
- Sump Pump
- Crawl Space
- Basement Storage
Home Security
- Security System Owned
- Fire and Smoke Detector
Parking
- 3 Car Detached Garage
- Parking Pad
- Workshop in Garage
- Garage Door Opener
- Driveway
Outdoor Features
- Patio
- Outbuilding
- Front Porch
Schools
- Augusta Circle Elementary School
- Hughes Middle School
- Greenville High School
Utilities
- Forced Air Heating and Cooling System
- Heating System Uses Natural Gas
- Gas Water Heater
- Cable TV Available
Community Details
- Augusta Road Subdivision
Listing and Financial Details
- Tax Lot 54
- Assessor Parcel Number 00216.00-05-001.00
Map
Home Values in the Area
Average Home Value in this Area
Tax History
| Year | Tax Paid | Tax Assessment Tax Assessment Total Assessment is a certain percentage of the fair market value that is determined by local assessors to be the total taxable value of land and additions on the property. | Land | Improvement |
|---|---|---|---|---|
| 2024 | $5,319 | $28,120 | $6,000 | $22,120 |
| 2023 | $5,319 | $28,120 | $6,000 | $22,120 |
| 2022 | $5,199 | $28,120 | $6,000 | $22,120 |
| 2021 | $5,201 | $28,120 | $6,000 | $22,120 |
| 2020 | $8,789 | $24,440 | $7,200 | $17,240 |
| 2019 | $3,026 | $16,300 | $4,800 | $11,500 |
| 2018 | $3,428 | $16,300 | $4,800 | $11,500 |
| 2017 | $3,427 | $16,300 | $4,800 | $11,500 |
| 2016 | $2,857 | $347,740 | $119,990 | $227,750 |
| 2015 | $2,855 | $347,740 | $119,990 | $227,750 |
| 2014 | $3,225 | $388,403 | $115,598 | $272,805 |
Property History
| Date | Event | Price | Change | Sq Ft Price |
|---|---|---|---|---|
| 03/26/2025 03/26/25 | Price Changed | $1,495,000 | -9.4% | $393 / Sq Ft |
| 03/09/2025 03/09/25 | Price Changed | $1,650,000 | -4.3% | $434 / Sq Ft |
| 02/20/2025 02/20/25 | Price Changed | $1,725,000 | -3.6% | $454 / Sq Ft |
| 01/31/2025 01/31/25 | For Sale | $1,789,000 | +148.5% | $471 / Sq Ft |
| 10/26/2020 10/26/20 | Sold | $720,000 | -3.7% | $200 / Sq Ft |
| 06/24/2020 06/24/20 | For Sale | $748,000 | -- | $208 / Sq Ft |
Deed History
| Date | Type | Sale Price | Title Company |
|---|---|---|---|
| Interfamily Deed Transfer | -- | None Available | |
| Warranty Deed | $720,000 | None Available | |
| Deed | $350,000 | -- |
Mortgage History
| Date | Status | Loan Amount | Loan Type |
|---|---|---|---|
| Open | $510,000 | New Conventional | |
| Previous Owner | $305,500 | New Conventional | |
| Previous Owner | $50,000 | Credit Line Revolving | |
| Previous Owner | $301,000 | New Conventional | |
| Previous Owner | $286,000 | Adjustable Rate Mortgage/ARM |
Similar Homes in Greenville, SC
Source: Greater Greenville Association of REALTORS®
MLS Number: 1547036
APN: 0216.00-05-001.00
- 31 Sevier St
- 402 Brookwood Dr
- 117 W Faris Rd
- 3018 Augusta St Unit 105 Old Augusta Rd
- 12 Hunley Ln
- 22 N Brookwood Dr
- 12 Cothran St
- 15 Highland Dr
- 501 Teal Trail
- 40 Keowee Ave
- 307 Stewart St
- 122 Keowee Ave
- 9 Moultrie St
- 18 Ottaway Dr
- 108 Swansgate Place
- 103 E Augusta Place
- 19 Oak Crest Ct
- 107 Cateechee Ave
- 332 Grove Rd
- 206 Phillips Ln
