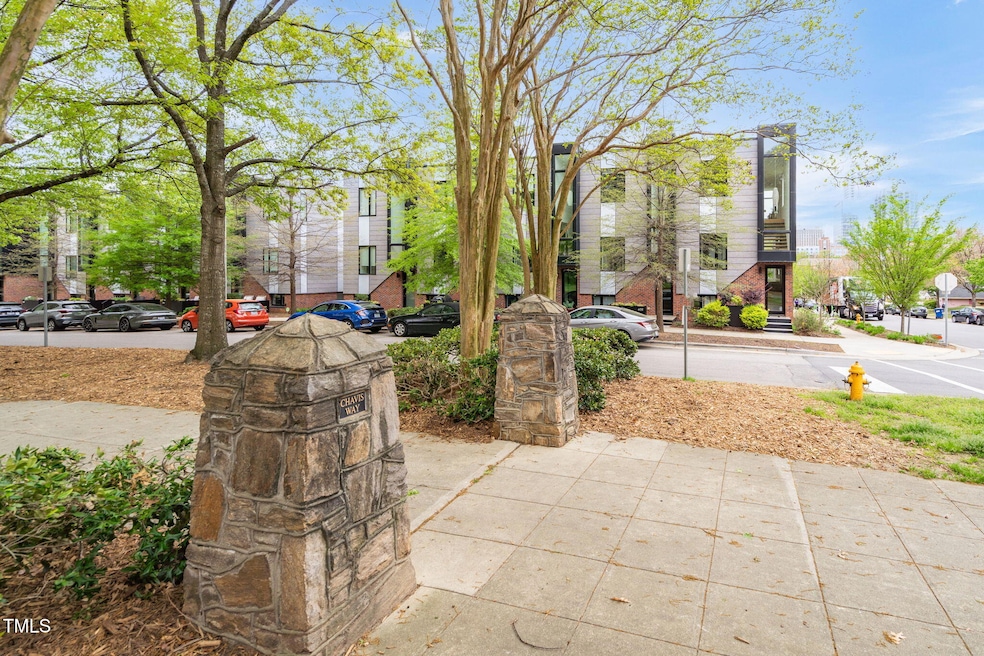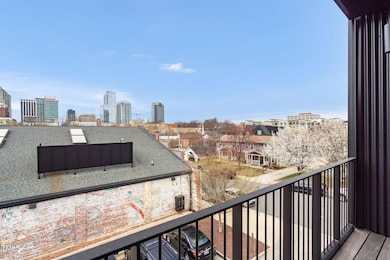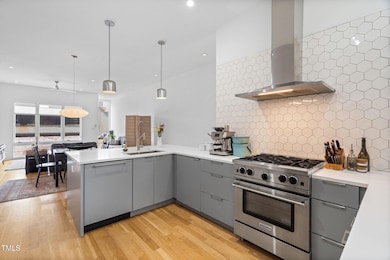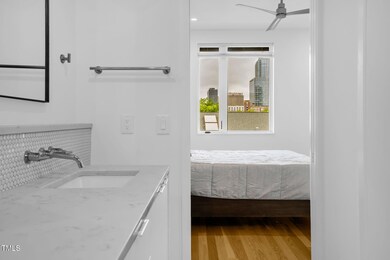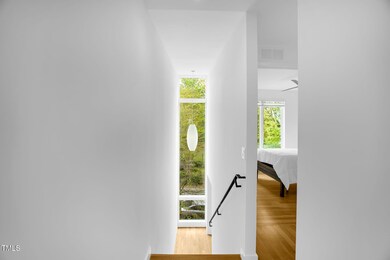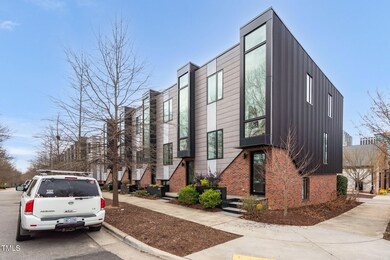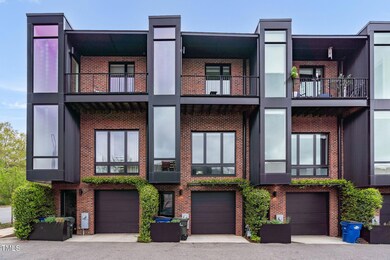
402 Chavis Way Raleigh, NC 27601
Olde East Raleigh NeighborhoodEstimated payment $5,015/month
Highlights
- Two Primary Bedrooms
- City View
- Contemporary Architecture
- Hunter Elementary School Rated A
- Open Floorplan
- Property is near public transit
About This Home
Luxurious Urban Living: Modern Townhouse with Downtown Raleigh and Greenway Views in Olde East neighborhood. Find your Sophisticated urban oasis in this like-new, spacious home. Award winning Clearscapes Architecture designed this residence to be a seamless blend of modern design, premium finishes, and unparalleled access to the best of Downtown Raleigh. Natural light fills the space through skylights, dramatic windows and balcony. Top down - bottom up blinds adds privacy as needed. The 1 car garage includes a Tesla electric car charger.Key Features:Prime Location! Steps from Transfer Food Hall with market, restaurants and meet up space. Blocks from Moore Square, Raleigh Memorial Auditorium, and the Raleigh Convention Center.The HOA provides exterior maintenance and window washing. Trade yardwork for the festivals, concerts, and performances.Outdoor enthusiasts and those looking for walks with a furry friend will enjoy the tree covered Little Rock Trail Greenway at your front door; a peaceful zone to have the yard without the work. A nearby Electric Bike station is ready for a quick escape to Walnut Creek trail or a day excursion to adjoining trails to Lake Johnson or the NC Museum of Art. Generous Layout: 2 bedrooms, 2 full baths, and laundry on the top floor, plus a versatile lower-level room perfect for a third bedroom or home office. A half bath on each lower level ensures comfort and convenience.
Townhouse Details
Home Type
- Townhome
Est. Annual Taxes
- $6,295
Year Built
- Built in 2018
Lot Details
- 1,307 Sq Ft Lot
- Two or More Common Walls
HOA Fees
- $310 Monthly HOA Fees
Parking
- 1 Car Attached Garage
- Rear-Facing Garage
- Garage Door Opener
- On-Street Parking
Home Design
- Contemporary Architecture
- Modernist Architecture
- Flat Roof Shape
- Brick Exterior Construction
- Slab Foundation
- Metal Siding
- Steel Siding
- Vinyl Siding
Interior Spaces
- 3-Story Property
- Open Floorplan
- Smooth Ceilings
- High Ceiling
- Ceiling Fan
- Skylights
- Insulated Windows
- Blinds
- Entrance Foyer
- Combination Dining and Living Room
- City Views
- Finished Basement
Kitchen
- Gas Range
- Microwave
- Dishwasher
- Quartz Countertops
Flooring
- Wood
- Concrete
- Tile
Bedrooms and Bathrooms
- 2 Bedrooms
- Double Master Bedroom
- Walk-In Closet
- Double Vanity
- Low Flow Plumbing Fixtures
- Bathtub with Shower
- Walk-in Shower
Laundry
- Laundry Room
- Laundry on upper level
- Dryer
Home Security
Eco-Friendly Details
- Energy-Efficient Lighting
- Energy-Efficient Thermostat
- Ventilation
Outdoor Features
- Balcony
- Patio
- Rain Gutters
- Porch
Location
- Property is near public transit
Schools
- Olds Elementary School
- Ligon Middle School
- Broughton High School
Utilities
- Cooling Available
- Forced Air Zoned Heating System
- Heating System Uses Natural Gas
- Heat Pump System
- Underground Utilities
- Natural Gas Connected
- Electric Water Heater
- Cable TV Available
Listing and Financial Details
- Assessor Parcel Number 1703.44-97-2256.000
Community Details
Overview
- Association fees include ground maintenance
- The Ware Subdivision
Security
- Fire and Smoke Detector
Map
Home Values in the Area
Average Home Value in this Area
Tax History
| Year | Tax Paid | Tax Assessment Tax Assessment Total Assessment is a certain percentage of the fair market value that is determined by local assessors to be the total taxable value of land and additions on the property. | Land | Improvement |
|---|---|---|---|---|
| 2024 | $6,295 | $722,487 | $195,000 | $527,487 |
| 2023 | $5,874 | $576,183 | $185,000 | $391,183 |
| 2022 | $4,666 | $576,183 | $185,000 | $391,183 |
| 2021 | $5,626 | $576,183 | $185,000 | $391,183 |
| 2020 | $2,721 | $576,183 | $185,000 | $391,183 |
| 2019 | $1,827 | $155,942 | $110,000 | $45,942 |
| 2018 | $0 | $110,000 | $110,000 | $0 |
| 2017 | $0 | $0 | $0 | $0 |
Property History
| Date | Event | Price | Change | Sq Ft Price |
|---|---|---|---|---|
| 04/08/2025 04/08/25 | Price Changed | $749,000 | -3.4% | $431 / Sq Ft |
| 04/03/2025 04/03/25 | For Sale | $775,000 | 0.0% | $446 / Sq Ft |
| 07/23/2023 07/23/23 | Rented | $3,550 | +1.4% | -- |
| 06/07/2023 06/07/23 | Under Contract | -- | -- | -- |
| 06/02/2023 06/02/23 | Price Changed | $3,500 | +0.1% | $2 / Sq Ft |
| 05/15/2023 05/15/23 | Price Changed | $3,495 | -6.8% | $2 / Sq Ft |
| 05/09/2023 05/09/23 | For Rent | $3,750 | -- | -- |
Deed History
| Date | Type | Sale Price | Title Company |
|---|---|---|---|
| Warranty Deed | $623,000 | First American Mortgage Sln | |
| Warranty Deed | $585,000 | None Available |
Mortgage History
| Date | Status | Loan Amount | Loan Type |
|---|---|---|---|
| Open | $50,000 | Credit Line Revolving | |
| Open | $548,000 | New Conventional | |
| Previous Owner | $468,000 | New Conventional |
Similar Homes in Raleigh, NC
Source: Doorify MLS
MLS Number: 10085357
APN: 1703.44-97-2256-000
- 124 E Cabarrus St
- 228 Woodsborough Place
- 226 Woodsborough Place
- 227 Woodsborough Place
- 501 S Bloodworth St Unit 104
- 501 S Bloodworth St Unit 101
- 210 Woodsborough Place
- 511 S Bloodworth St Unit 102
- 511 S Bloodworth St Unit 103
- 508 S Swain St
- 527 S East St
- 545 E Lenoir St
- 520 S Bloodworth St
- 117 S Bloodworth St
- 215 Haywood St
- 215 E Cabarrus St
- 524 S Person St Unit 8
- 409 Alston St Unit 101
- 409 Alston St Unit 102
- 711 S East St
