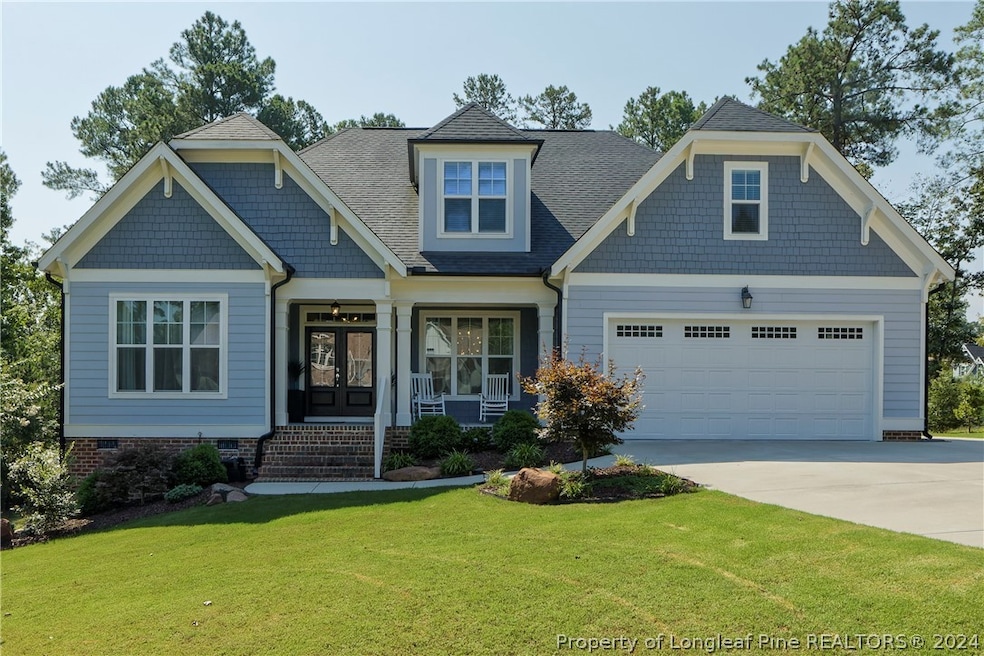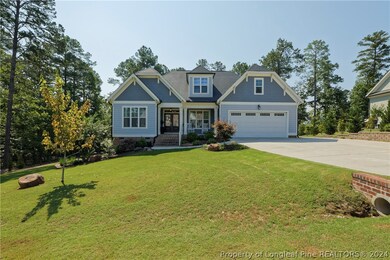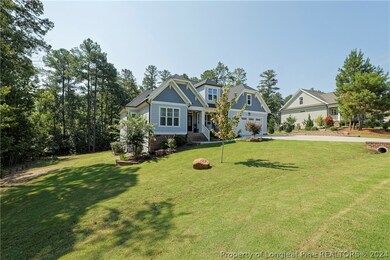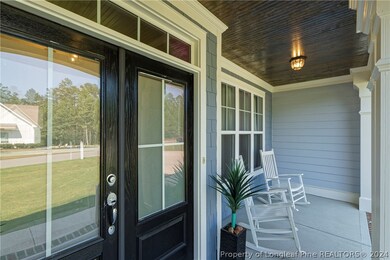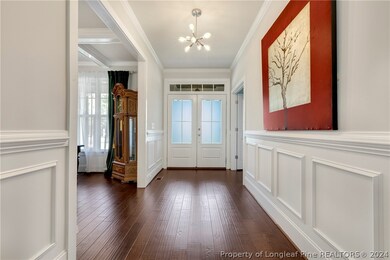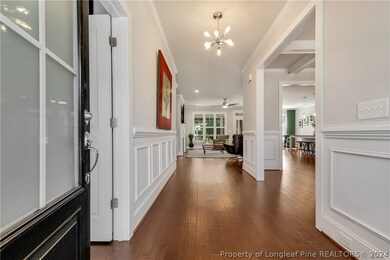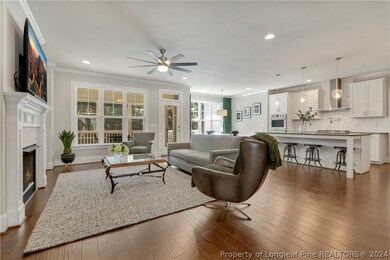
402 Clovermist Ct Sanford, NC 27330
Highlights
- Deck
- Main Floor Primary Bedroom
- Home Office
- Wood Flooring
- Granite Countertops
- Formal Dining Room
About This Home
As of December 2024Stunning custom home is being offered in the desirable West Sanford neighborhood of Autumnwood. Greeted by a lovely sized front porch, Charleston ceiling, and double front doors. Beautiful wood floors throughout the first floor and plenty of natural light. Large living room with fireplace and built-in's. Chef style kitchen with double ovens, gas range, hood system, built in microwave, pot filler, plenty of granite counter space, and large island. First floor primary bedroom with AMAZING walk in closet with all the upgrades. Duel and separate vanities for those of us who don't like to share our space! 2 additional bedrooms, office, full and half bath are on the main level. On the second floor is the 4th bedroom, living room area, full size bathroom, additional room that could be 5th bedroom or workout room. Screened in porch overlooking a nice sized wooded lot with an additional deck and stairs leading to the back yard. Sealed garage floors. This home is a must see!
Home Details
Home Type
- Single Family
Est. Annual Taxes
- $5,105
Year Built
- Built in 2019
Lot Details
- 0.47 Acre Lot
- Cleared Lot
- Zoning described as R20 - Residential District
HOA Fees
- $18 Monthly HOA Fees
Parking
- 2 Car Attached Garage
Home Design
- Frame Construction
Interior Spaces
- 3,370 Sq Ft Home
- 2-Story Property
- Furnished or left unfurnished upon request
- Tray Ceiling
- Ceiling Fan
- Gas Log Fireplace
- Formal Dining Room
- Home Office
- Crawl Space
- Fire and Smoke Detector
Kitchen
- Eat-In Kitchen
- Double Oven
- Gas Range
- Range Hood
- Plumbed For Ice Maker
- Dishwasher
- Kitchen Island
- Granite Countertops
- Disposal
Flooring
- Wood
- Carpet
- Tile
Bedrooms and Bathrooms
- 4 Bedrooms
- Primary Bedroom on Main
- En-Suite Primary Bedroom
- Walk-In Closet
- Double Vanity
- Private Water Closet
- Separate Shower
Laundry
- Laundry Room
- Washer and Dryer Hookup
Outdoor Features
- Deck
- Screened Patio
- Porch
Schools
- West Lee Middle School
- Lee County High School
Utilities
- Zoned Heating and Cooling System
- Heat Pump System
Community Details
- Autumnwood HOA
- Autumnwood Subdivision
Listing and Financial Details
- Exclusions: Shelving in the garage
- Assessor Parcel Number 9634-20-3308-00
Map
Home Values in the Area
Average Home Value in this Area
Property History
| Date | Event | Price | Change | Sq Ft Price |
|---|---|---|---|---|
| 12/11/2024 12/11/24 | Sold | $590,000 | -1.7% | $175 / Sq Ft |
| 10/31/2024 10/31/24 | Pending | -- | -- | -- |
| 07/24/2024 07/24/24 | For Sale | $600,000 | -- | $178 / Sq Ft |
Tax History
| Year | Tax Paid | Tax Assessment Tax Assessment Total Assessment is a certain percentage of the fair market value that is determined by local assessors to be the total taxable value of land and additions on the property. | Land | Improvement |
|---|---|---|---|---|
| 2024 | $5,105 | $446,300 | $50,000 | $396,300 |
| 2023 | $5,095 | $446,300 | $50,000 | $396,300 |
| 2022 | $5,023 | $348,400 | $45,000 | $303,400 |
| 2021 | $5,039 | $342,700 | $45,000 | $297,700 |
| 2020 | $2,117 | $342,700 | $45,000 | $297,700 |
| 2019 | $619 | $256,300 | $45,000 | $211,300 |
| 2018 | $637 | $45,000 | $45,000 | $0 |
| 2017 | $628 | $45,000 | $45,000 | $0 |
| 2016 | $628 | $45,000 | $45,000 | $0 |
| 2014 | $594 | $45,000 | $45,000 | $0 |
Mortgage History
| Date | Status | Loan Amount | Loan Type |
|---|---|---|---|
| Open | $560,000 | New Conventional | |
| Previous Owner | $367,780 | VA |
Deed History
| Date | Type | Sale Price | Title Company |
|---|---|---|---|
| Warranty Deed | $590,000 | None Listed On Document | |
| Warranty Deed | $355,000 | None Available | |
| Warranty Deed | $47,000 | None Available | |
| Deed | $300,000 | -- |
Similar Homes in Sanford, NC
Source: Longleaf Pine REALTORS®
MLS Number: 729237
APN: 9634-20-3308-00
- 405 Clovermist Ct
- 503 Boulderbrook Pkwy
- 203 Streamside Dr
- 110 Streamside Dr
- 0 Hanover Dr Unit 10084267
- 0 Hanover Dr Unit 10076205
- 0 Hanover Dr Unit 10070983
- 0 Hanover Dr Unit 10064234
- 1201 Teakwood Ct
- 627 Nixon Dr
- 1301 Longleaf Ln
- 0 Sandy Creek Church Rd
- 1711 Boone Trail Rd
- 1901 Columbine Rd
- 2113 Eveton Ln
- 2125 Eveton Ln
- 0 Boone Trail Rd Unit 732913
- 54 Red Holly Dr
- 114 Hickory Grove Dr
- 622 Contento Ct
