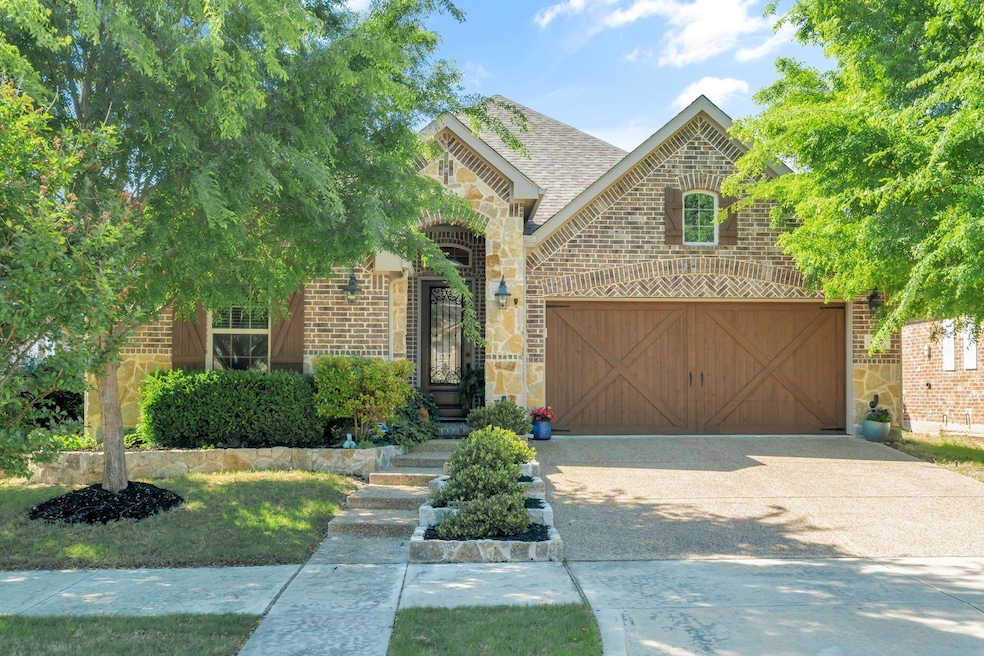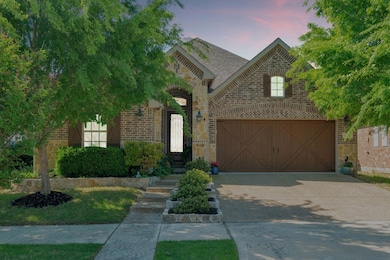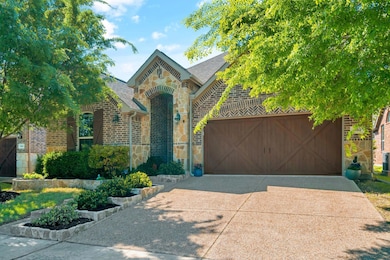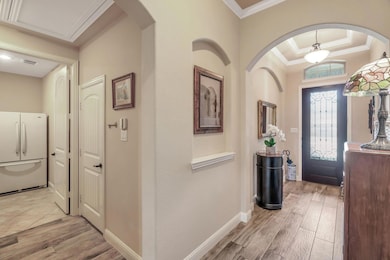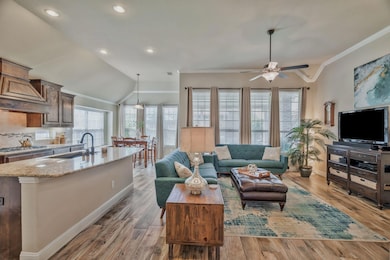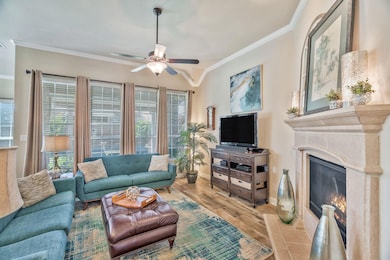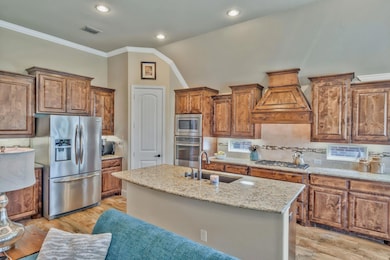
402 Dominion Dr Euless, TX 76039
Estimated payment $3,933/month
Highlights
- Spa
- Open Floorplan
- Traditional Architecture
- Arbor Creek Elementary School Rated A-
- Clubhouse
- Granite Countertops
About This Home
Welcome home! Come enjoy this meticulously maintained one-owner home nestled in a peaceful development in affordable Euless, Texas. The beautifully landscaped front walkway sets the tone for the rest of this feature rich home. The hansom tile wood floors welcome you to this open floorplan that sets up great for entertainment and easy everyday living. Cook until your heart content in this chef-inspired kitchen with gas cooktop, double oven, hardwood cabinets and a granite breakfast bar that seamlessly flows into both the living room and breakfast nook. Cozy up the fireplace or entertain friends and soak in the views of the relaxing backyard. Enjoy the split bedroom floor plan and find two good-sized secondary bedrooms which share a well-appointed bathroom. Retreat into the private primary bedroom with views to the backyard and a spa inspired bathroom with garden tub, separate vanities, glass walk-in shower and two closets. The home also features a spacious office with French doors. Finally, step outside and enjoy the spacious covered patio and pergola covered spa. The additional patio provides generous space for outdoor living while leaving plenty of yard for pets and outdoor enjoyment. Friends will envy you’re your two car oversized garage with an attic lift, no ladder needed to get to your your overhead attic storage. Centrally located in the Dallas Fort Worth Metroplex, just off Highways 360 and 183. This home offers unbeatable convenience in a great neighborhood with a community clubhouse and pool. Conveniently located near parks, shopping, golf, American Airlines headquarters and DFW International Airport.
Listing Agent
Keller Williams Realty Brokerage Phone: 817-269-7052 License #0556136

Co-Listing Agent
Keller Williams Realty Brokerage Phone: 817-269-7052 License #0729271
Home Details
Home Type
- Single Family
Est. Annual Taxes
- $7,150
Year Built
- Built in 2015
Lot Details
- 5,750 Sq Ft Lot
- Lot Dimensions are 50x115x50x115
- Wood Fence
- Landscaped
- Interior Lot
- Sprinkler System
- Back Yard
HOA Fees
- $106 Monthly HOA Fees
Parking
- 2 Car Attached Garage
- Parking Accessed On Kitchen Level
- Front Facing Garage
- Garage Door Opener
- Driveway
Home Design
- Traditional Architecture
- Brick Exterior Construction
- Slab Foundation
- Composition Roof
Interior Spaces
- 2,043 Sq Ft Home
- 1-Story Property
- Open Floorplan
- Woodwork
- Ceiling Fan
- Decorative Lighting
- Gas Log Fireplace
- Window Treatments
- Living Room with Fireplace
- Ceramic Tile Flooring
Kitchen
- Double Oven
- Plumbed For Gas In Kitchen
- Gas Cooktop
- Microwave
- Dishwasher
- Kitchen Island
- Granite Countertops
- Disposal
Bedrooms and Bathrooms
- 3 Bedrooms
- Walk-In Closet
Laundry
- Laundry in Utility Room
- Full Size Washer or Dryer
- Washer and Electric Dryer Hookup
Home Security
- Security System Owned
- Fire and Smoke Detector
Pool
- Spa
- Heated Pool
Outdoor Features
- Covered patio or porch
- Exterior Lighting
- Rain Gutters
Schools
- Arbor Creek Elementary School
- Euless Middle School
- Trinity High School
Utilities
- Central Heating and Cooling System
- Gas Jet Heater
- Individual Gas Meter
- Gas Water Heater
- High Speed Internet
- Cable TV Available
Listing and Financial Details
- Legal Lot and Block 10 / F
- Assessor Parcel Number 42017929
- $8,943 per year unexempt tax
Community Details
Overview
- Association fees include full use of facilities, ground maintenance, maintenance structure, management fees
- Spectrum Assoc Mgmt HOA, Phone Number (210) 494-0659
- Dominion Bear Crk Ph 2 Subdivision
- Mandatory home owners association
Amenities
- Clubhouse
Recreation
- Community Playground
- Community Pool
Map
Home Values in the Area
Average Home Value in this Area
Tax History
| Year | Tax Paid | Tax Assessment Tax Assessment Total Assessment is a certain percentage of the fair market value that is determined by local assessors to be the total taxable value of land and additions on the property. | Land | Improvement |
|---|---|---|---|---|
| 2024 | $7,150 | $514,270 | $120,000 | $394,270 |
| 2023 | $8,052 | $490,275 | $95,000 | $395,275 |
| 2022 | $8,366 | $425,452 | $95,000 | $330,452 |
| 2021 | $7,962 | $354,011 | $95,000 | $259,011 |
| 2020 | $8,055 | $354,668 | $95,000 | $259,668 |
| 2019 | $8,507 | $390,067 | $95,000 | $295,067 |
| 2018 | $7,044 | $331,903 | $95,000 | $236,903 |
| 2017 | $8,037 | $334,164 | $65,000 | $269,164 |
| 2016 | $7,346 | $305,448 | $65,000 | $240,448 |
| 2015 | -- | $0 | $0 | $0 |
Property History
| Date | Event | Price | Change | Sq Ft Price |
|---|---|---|---|---|
| 04/22/2025 04/22/25 | Pending | -- | -- | -- |
| 04/17/2025 04/17/25 | For Sale | $579,900 | -- | $284 / Sq Ft |
Deed History
| Date | Type | Sale Price | Title Company |
|---|---|---|---|
| Vendors Lien | -- | North American Title | |
| Special Warranty Deed | -- | North American Title |
Mortgage History
| Date | Status | Loan Amount | Loan Type |
|---|---|---|---|
| Open | $291,010 | New Conventional | |
| Closed | $276,747 | New Conventional | |
| Closed | $32,200 | Commercial |
About the Listing Agent

A real estate professional in every capacity, Marcy’s expertise, high energy, passion for excellence, and genuine customer service help her and those she surrounds herself with to achieve the highest results. She is set apart by an unparalleled level of personal attention which is shown through a growing business driven by personal referrals. Marcy’s business savvy and in-depth market knowledge spans a 17+ year career which includes achievements as a Certified Luxury Home Marketing Specialist
Marcy's Other Listings
Source: North Texas Real Estate Information Systems (NTREIS)
MLS Number: 20907126
APN: 42017929
- 809 River Birch Ct
- 802 River Birch Ct
- 512 Darlene Trail
- 400 Hideaway Ct
- 806 Woodstock Ave
- 600 Carol Way
- 813 Dove Trail
- 609 E Midway Dr
- 607 E Midway Dr
- 811 Red Maple Rd
- 350 Arbor Ct
- 351 Arbor Ct
- 209 Westwood Dr
- 113 Millican Dr
- 305 Dickey Dr
- 307 Dickey Dr
- 908 Gray Hawk Ln
- 141 Arbor Glen Dr
- 314 Branch Bend
- 400 Harwood Cir
