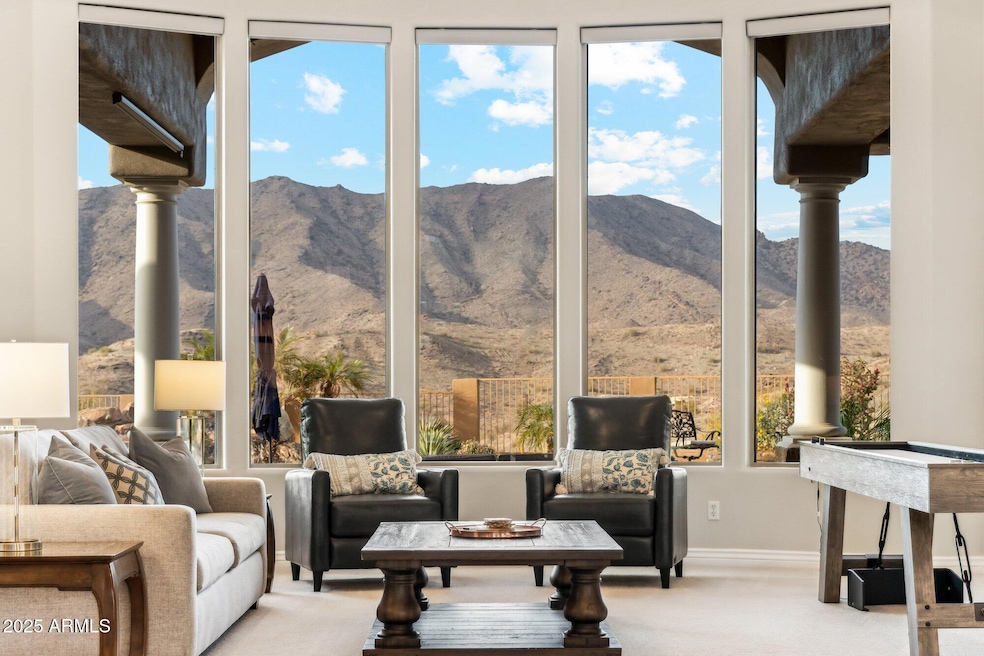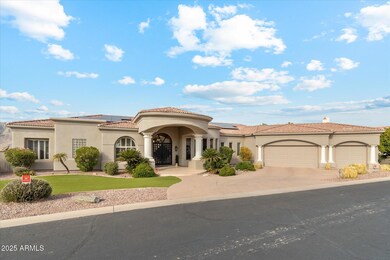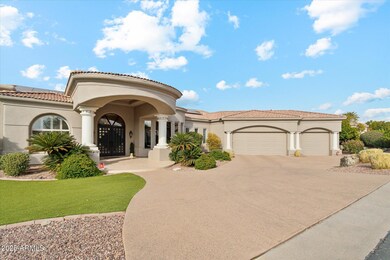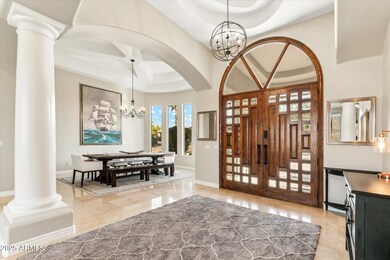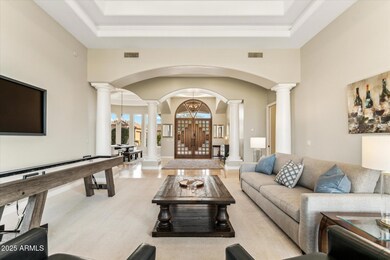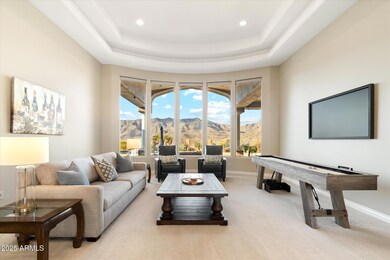
402 E Windmere Dr Phoenix, AZ 85048
Ahwatukee NeighborhoodHighlights
- Heated Spa
- Solar Power System
- 0.59 Acre Lot
- Kyrene de la Sierra Elementary School Rated A
- City Lights View
- Two Primary Bathrooms
About This Home
As of March 2025Fabulous single level residence perched up on the hill of Eagle Ridge. This exclusive, gated community features 43 luxury homes, offering homeowners privacy, security, and a serene, upscale living environment. Situated on over half an acre and surrounded by mountain views.
This property features 6 bedrooms and 4.5 bathrooms.
With stunning curb appeal, this home immediately catches the eye with its manicured landscaping, stately façade, and meticulously designed architectural details.
Upon entering through the impressive double doors, you will be greeted by a sophisticated formal living space with unobstructed mountain views. The flow into the formal living area as well as the kitchen and great room are ideal for entertaining or comfortable family living. The eat-in kitchen offers an abundance of cabinetry and counter space, an oversize island, a dedicated pantry, and mountain views! The great room features a cozy fireplace along with a wet bar.
The primary bedroom is a peaceful retreat complete with a fireplace and breathtaking mountain views, providing a serene backdrop. Large windows allow for tons of natural light. The spa-like bath features dual sinks, a walk-in steam shower, a fabulous soaking tub, and walk-in closet.
The other bedrooms are all generous in size! A jack-and-jill bath as well as an ensuite bath are both practical and functional.
Your weekends will be spent enjoying your backyard with majestic mountain views. The expansive covered patio provides the perfect setting for outdoor living, offering ample space for lounging, dining, or entertaining as well as a fire pit to gather around. The heated pool and spa allow for year around swimming. In addition, you will find multiple seating areas, artificial turf, beautiful desert landscaping, and a custom fabricated garden bed.
The oversized three-car garage provides abundant space for both vehicles and toys.
The community is within close proximity to hiking trails, shopping, dining, and freeway access. Top ranked Kyrene Schools and Desert Vista High School are an added benefit. Opportunity is knocking.
Last Agent to Sell the Property
Mary Jo Santistevan
Berkshire Hathaway HomeServices Arizona Properties License #SA581367000
Co-Listed By
Mike Santistevan
Berkshire Hathaway HomeServices Arizona Properties License #SA627471000
Home Details
Home Type
- Single Family
Est. Annual Taxes
- $13,067
Year Built
- Built in 2000
Lot Details
- 0.59 Acre Lot
- Wrought Iron Fence
- Block Wall Fence
- Artificial Turf
- Front and Back Yard Sprinklers
- Sprinklers on Timer
HOA Fees
- $111 Monthly HOA Fees
Parking
- 3 Car Garage
Property Views
- City Lights
- Mountain
Home Design
- Wood Frame Construction
- Tile Roof
- Stucco
Interior Spaces
- 4,971 Sq Ft Home
- 1-Story Property
- Wet Bar
- Ceiling Fan
- Two Way Fireplace
- Gas Fireplace
- Double Pane Windows
- Family Room with Fireplace
- 2 Fireplaces
- Security System Owned
Kitchen
- Eat-In Kitchen
- Breakfast Bar
- Built-In Microwave
- Kitchen Island
- Granite Countertops
Flooring
- Carpet
- Stone
Bedrooms and Bathrooms
- 6 Bedrooms
- Fireplace in Primary Bedroom
- Two Primary Bathrooms
- Primary Bathroom is a Full Bathroom
- 4.5 Bathrooms
- Dual Vanity Sinks in Primary Bathroom
- Hydromassage or Jetted Bathtub
- Bathtub With Separate Shower Stall
Pool
- Pool Updated in 2023
- Heated Spa
- Play Pool
Schools
- Kyrene De La Sierra Elementary School
- Kyrene Altadena Middle School
- Desert Vista High School
Utilities
- Cooling Available
- Zoned Heating
- Heating System Uses Propane
- Propane
- High Speed Internet
- Cable TV Available
Additional Features
- No Interior Steps
- Solar Power System
- Fire Pit
Community Details
- Association fees include ground maintenance
- Trestle Mgmt Association, Phone Number (480) 422-0888
- The Foothills Association, Phone Number (480) 422-0888
- Association Phone (480) 422-0888
- Built by Custom
- Parcel 11 F At The Foothills Replat Subdivision
Listing and Financial Details
- Tax Lot 5
- Assessor Parcel Number 300-96-496
Map
Home Values in the Area
Average Home Value in this Area
Property History
| Date | Event | Price | Change | Sq Ft Price |
|---|---|---|---|---|
| 03/14/2025 03/14/25 | Sold | $1,740,000 | -1.4% | $350 / Sq Ft |
| 02/07/2025 02/07/25 | For Sale | $1,765,000 | +41.3% | $355 / Sq Ft |
| 02/22/2021 02/22/21 | Sold | $1,249,000 | -3.8% | $251 / Sq Ft |
| 01/17/2021 01/17/21 | Pending | -- | -- | -- |
| 08/31/2020 08/31/20 | Price Changed | $1,299,000 | -7.1% | $261 / Sq Ft |
| 02/29/2020 02/29/20 | Price Changed | $1,399,000 | -6.7% | $281 / Sq Ft |
| 12/07/2019 12/07/19 | For Sale | $1,499,000 | +21.4% | $301 / Sq Ft |
| 07/20/2015 07/20/15 | Sold | $1,235,000 | -7.5% | $248 / Sq Ft |
| 06/18/2015 06/18/15 | Pending | -- | -- | -- |
| 04/08/2015 04/08/15 | Price Changed | $1,335,000 | -4.3% | $268 / Sq Ft |
| 11/24/2014 11/24/14 | For Sale | $1,395,000 | 0.0% | $280 / Sq Ft |
| 11/01/2012 11/01/12 | Rented | $4,350 | -12.1% | -- |
| 10/21/2012 10/21/12 | Under Contract | -- | -- | -- |
| 08/24/2012 08/24/12 | For Rent | $4,950 | -- | -- |
Tax History
| Year | Tax Paid | Tax Assessment Tax Assessment Total Assessment is a certain percentage of the fair market value that is determined by local assessors to be the total taxable value of land and additions on the property. | Land | Improvement |
|---|---|---|---|---|
| 2025 | $13,067 | $133,521 | -- | -- |
| 2024 | $12,796 | $127,163 | -- | -- |
| 2023 | $12,796 | $142,520 | $28,500 | $114,020 |
| 2022 | $12,224 | $115,670 | $23,130 | $92,540 |
| 2021 | $12,552 | $110,900 | $22,180 | $88,720 |
| 2020 | $12,248 | $119,270 | $23,850 | $95,420 |
| 2019 | $11,866 | $113,980 | $22,790 | $91,190 |
| 2018 | $11,481 | $113,320 | $22,660 | $90,660 |
| 2017 | $10,974 | $112,600 | $22,520 | $90,080 |
| 2016 | $11,070 | $108,400 | $21,680 | $86,720 |
| 2015 | $9,876 | $103,750 | $20,750 | $83,000 |
Mortgage History
| Date | Status | Loan Amount | Loan Type |
|---|---|---|---|
| Open | $1,392,000 | New Conventional | |
| Previous Owner | $624,500 | New Conventional | |
| Previous Owner | $160,000 | Unknown |
Deed History
| Date | Type | Sale Price | Title Company |
|---|---|---|---|
| Warranty Deed | $1,740,000 | First American Title Insurance | |
| Warranty Deed | $1,249,000 | Security Title Agency Inc | |
| Warranty Deed | -- | None Available | |
| Warranty Deed | -- | None Available | |
| Cash Sale Deed | $1,235,000 | Empire West Title Agency | |
| Warranty Deed | $135,000 | -- |
Similar Homes in the area
Source: Arizona Regional Multiple Listing Service (ARMLS)
MLS Number: 6812707
APN: 300-96-496
- 408 E Silverwood Dr
- 15033 S 6th Place
- 16016 S 7th St
- 16 E South Fork Dr
- 16211 S 4th St
- 735 E Marblewood Way
- 902 E Goldenrod St
- 528 E Ashurst Dr
- 1024 E Frye Rd Unit 1093
- 1024 E Frye Rd Unit 1063
- 753 E Mountain Sky Ave
- 1022 E Hiddenview Dr
- 1033 E Mountain Vista Dr
- 16423 S 4th St
- 15825 S 1st Ave
- 841 E Ashurst Dr
- 16517 S 7th Place
- 301 E Ashurst Dr
- 634 E Deer Creek Rd
- 16013 S Desert Foothills Pkwy Unit 2056
