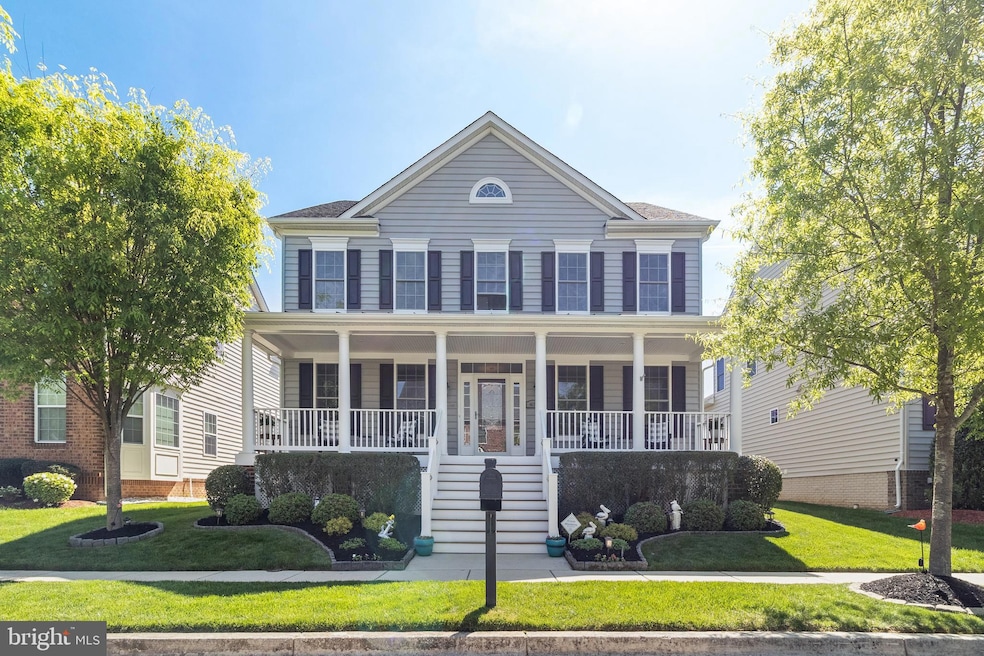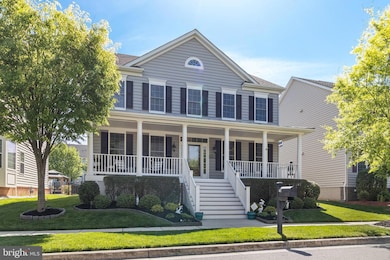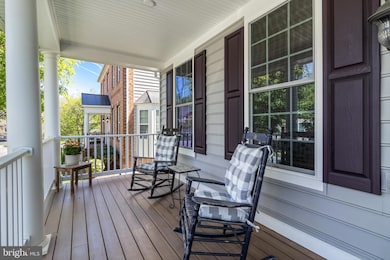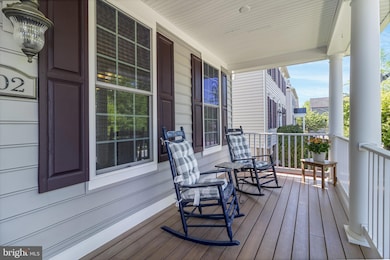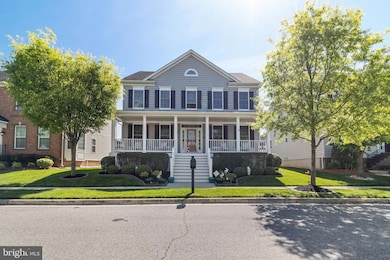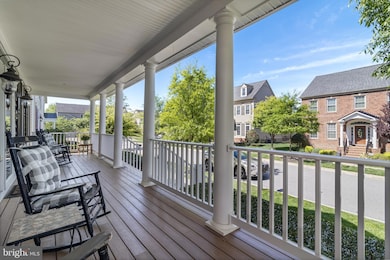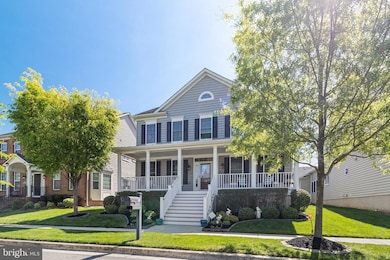
402 Esterville Ln Upper Marlboro, MD 20774
Estimated payment $5,706/month
Highlights
- Very Popular Property
- Bar or Lounge
- Eat-In Gourmet Kitchen
- Golf Club
- 24-Hour Security
- Gated Community
About This Home
Stunning Carriage Home in Luxury Gated Community of Oak Creek. Original owners have meticulously maintained this lovely three level home. Stunning hard wood flooring flowing through the main level. Gourmet kitchen with modern appliances, tasteful backsplash and extended kitchen island is great for entertaining. Enjoy the sunroom addition on the back of the house and the gorgeous paver patio. Grill out with family and spend time outside those summer nights. Retreat to the primary owner's suite with his & her walk in closets, relaxing adjoined room perfect for reading or exercise. The generous size ensuite features soaking tub and walk in shower. Two additional spacious bedrooms on upper level with full hall bath. The owner took the original fourth bedroom and added space to master suite. It can easily be converted back to having four upper-level bedrooms. The sprawling finished basement is rated 10/10 for entertaining & family fun. Wet bar with granite countertop finish, built in wine/liquor cabinets, great storage drawers and beverage refrigerator. Pool table, chairs equipment all conveys with the home, excellent condition. Unfinished storage area has endless possibilities. You could add additional bedroom/bonus room or set up a gym. 2-car rear loading garage, cozy front porch and back yard patio oasis are just a few upgrades to mention when this home was built. The front porch rocking chairs and tables will convey with home. As well as the patio furniture, grill and firepit; all convey. Located in the prestigious Oak Creek community with amenities; golf course, tennis courts, Country Club & Restaurant, golf store, clubhouse, in ground swimming pool, walking/hiking trails. Enjoy the elegant lifestyle this community has to offer. Great proximity to Joint Andrews Air Force Base, Fort Meade, Indian Head and Annapolis Naval Base. This home has an assumable VA loan with 2.25% interest rate. Schedule your private showing today, this one is a must see
Home Details
Home Type
- Single Family
Est. Annual Taxes
- $8,928
Year Built
- Built in 2015
Lot Details
- 6,158 Sq Ft Lot
- Extensive Hardscape
- Property is in excellent condition
- Property is zoned LCD
HOA Fees
- $228 Monthly HOA Fees
Parking
- 2 Car Direct Access Garage
- Parking Storage or Cabinetry
- Rear-Facing Garage
- Garage Door Opener
Home Design
- Carriage House
- Bump-Outs
- Architectural Shingle Roof
- Vinyl Siding
- Concrete Perimeter Foundation
Interior Spaces
- Property has 3 Levels
- Open Floorplan
- Wet Bar
- Curved or Spiral Staircase
- Built-In Features
- Bar
- Crown Molding
- Ceiling Fan
- Recessed Lighting
- Gas Fireplace
- Window Treatments
- Family Room Off Kitchen
- Formal Dining Room
- Attic
Kitchen
- Eat-In Gourmet Kitchen
- Breakfast Area or Nook
- Butlers Pantry
- Built-In Double Oven
- Stove
- Built-In Microwave
- Dishwasher
- Stainless Steel Appliances
- Kitchen Island
- Upgraded Countertops
- Disposal
Flooring
- Wood
- Partially Carpeted
- Heavy Duty
Bedrooms and Bathrooms
- 3 Bedrooms
- Walk-In Closet
- Walk-in Shower
Laundry
- Laundry on upper level
- Dryer
- Washer
Finished Basement
- Walk-Up Access
- Exterior Basement Entry
- Drainage System
- Space For Rooms
Home Security
- Security Gate
- Monitored
- Storm Windows
- Storm Doors
- Fire and Smoke Detector
Outdoor Features
- Patio
- Exterior Lighting
- Porch
Utilities
- Forced Air Heating and Cooling System
- Air Filtration System
- Heat Pump System
- Vented Exhaust Fan
- Natural Gas Water Heater
Listing and Financial Details
- Tax Lot 3
- Assessor Parcel Number 17073638871
- $700 Front Foot Fee per year
Community Details
Overview
- Association fees include common area maintenance, health club, pool(s), recreation facility, road maintenance, security gate, snow removal
- Oak Creek HOA
- Built by NVR INC
- Oak Creek Subdivision
- Property Manager
Amenities
- Picnic Area
- Common Area
- Clubhouse
- Community Center
- Meeting Room
- Party Room
- Recreation Room
- Bar or Lounge
Recreation
- Golf Club
- Golf Course Community
- Lap or Exercise Community Pool
- Jogging Path
- Bike Trail
Security
- 24-Hour Security
- Gated Community
Map
Home Values in the Area
Average Home Value in this Area
Tax History
| Year | Tax Paid | Tax Assessment Tax Assessment Total Assessment is a certain percentage of the fair market value that is determined by local assessors to be the total taxable value of land and additions on the property. | Land | Improvement |
|---|---|---|---|---|
| 2024 | $378 | $618,333 | $0 | $0 |
| 2023 | $8,076 | $559,367 | $0 | $0 |
| 2022 | $7,603 | $500,400 | $200,400 | $300,000 |
| 2021 | $7,533 | $498,633 | $0 | $0 |
| 2020 | $7,477 | $496,867 | $0 | $0 |
| 2019 | $7,373 | $495,100 | $150,200 | $344,900 |
| 2018 | $7,174 | $481,800 | $0 | $0 |
| 2017 | $7,024 | $468,500 | $0 | $0 |
| 2016 | -- | $455,200 | $0 | $0 |
| 2015 | $1,739 | $125,200 | $0 | $0 |
| 2014 | $1,739 | $125,200 | $0 | $0 |
Property History
| Date | Event | Price | Change | Sq Ft Price |
|---|---|---|---|---|
| 04/25/2025 04/25/25 | For Sale | $849,975 | -- | $170 / Sq Ft |
Deed History
| Date | Type | Sale Price | Title Company |
|---|---|---|---|
| Deed | $515,394 | Stewart Title Guaranty Co | |
| Deed | $230,100 | None Available |
Mortgage History
| Date | Status | Loan Amount | Loan Type |
|---|---|---|---|
| Open | $250,000 | Credit Line Revolving | |
| Open | $497,150 | VA | |
| Closed | $531,745 | VA | |
| Previous Owner | $532,402 | VA |
Similar Homes in Upper Marlboro, MD
Source: Bright MLS
MLS Number: MDPG2149820
APN: 07-3638871
- 14719 Argos Place
- 708 Church Rd S
- 14408 Woodmore Oaks Ct
- 14310 Turner Wootton Pkwy
- 14403 Turner Wootton Pkwy
- 14805 Lynnville Terrace
- 14806 Bowers Ct
- 14007 Mary Bowie Pkwy
- 14901 Hopedale Ct
- 14900 Hopedale Ct
- 302 Panora Way
- 907 Jamesview Ln
- 801 Johnson Grove Ln
- 206 Garden Gate Ln
- 109 Garden Gate Ln
- 601 Cranston Ave
- 802 James Ridge Rd
- 13902 Shannock Ln
- 15564 Twin River Cir Unit H015
- 15562 Twin River Cir Unit H014
