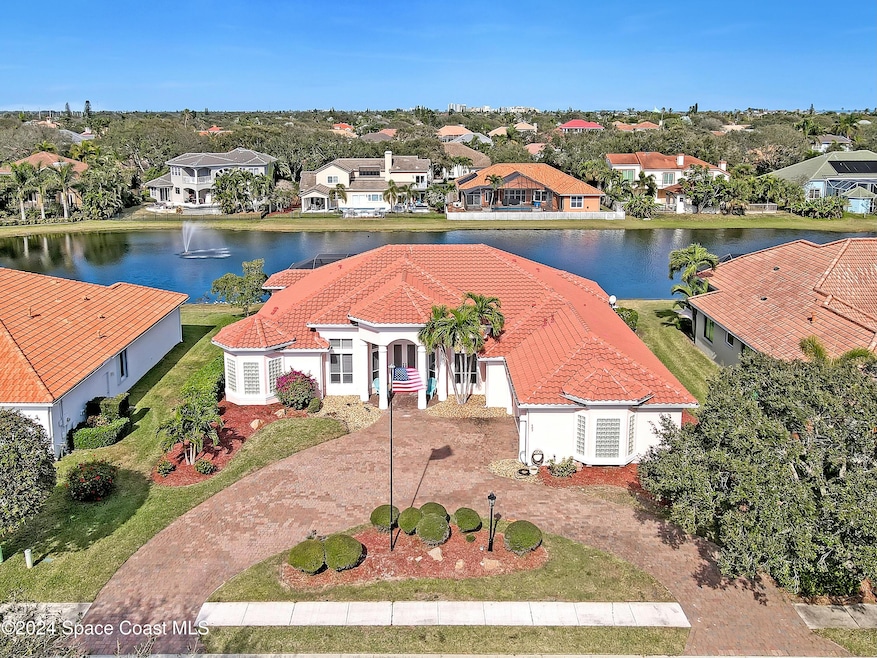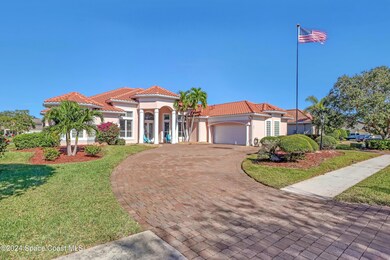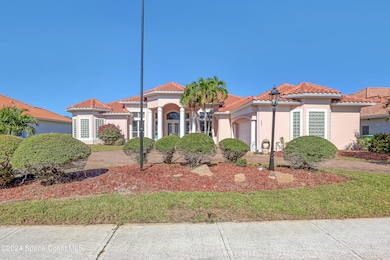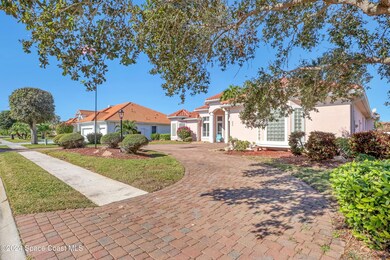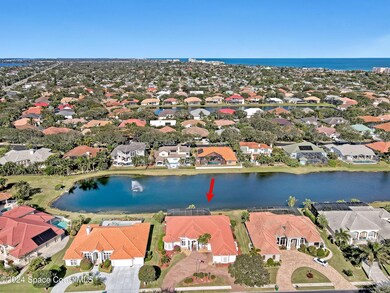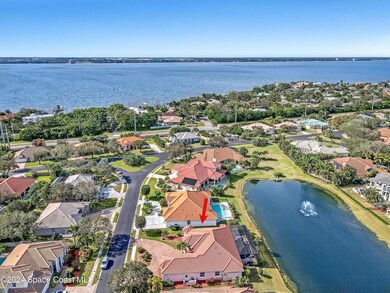
402 Flanders Dr Indialantic, FL 32903
Paradise Beach NeighborhoodHighlights
- 24-Hour Security
- In Ground Pool
- Clubhouse
- Indialantic Elementary School Rated A-
- Lake View
- Wood Flooring
About This Home
As of March 2025ELEGANT LAKEFRONT CUSTOM BUILT HOME LOCATED IN THE DESIRABLE CLOISTERS COASTAL COMMUNITY, INCLUDES 4 BEDROOMS, 3 BATHROOMS, OVERSIZED 2 CAR GARAGE W/ STORAGE, BLACK BOTTOM INFINITY POOL, LIGHTED TRAY CEILINGS, COFFERED CEILINGS, PLANTATION SHUTTERS, JETTED JACUZZI TUB, GRANITE COUNTERTOPS AND WOOD CABINETRY IN KITCHEN, OUTDOOR SUMMER KITCHEN AREA. LARGE COVERED OUTDOOR PATIO FOR ENTERTAINING, NEWER TILE ROOF, EXCELLENT LOCATION, A++ SCHOOLS, CLOSE TO BEACH, INDIAN RIVER BOATING, FINE DINING, PUBLIX, 5TH AVE AND MORE! 24 HOUR GATED GUARDED COMMUNITY. AMENITIES INCLUDE TENNIS COURTS, CLUBHOUSE AND COMMUNITY POOL. PRICED TO SELL!
Home Details
Home Type
- Single Family
Est. Annual Taxes
- $9,726
Year Built
- Built in 1999
Lot Details
- 0.32 Acre Lot
- East Facing Home
HOA Fees
- $125 Monthly HOA Fees
Parking
- 2 Car Attached Garage
- Circular Driveway
Home Design
- Spanish Architecture
- Tile Roof
- Concrete Siding
- Block Exterior
- Asphalt
- Stucco
Interior Spaces
- 2,867 Sq Ft Home
- 1-Story Property
- Built-In Features
- Ceiling Fan
- Entrance Foyer
- Screened Porch
- Lake Views
Kitchen
- Eat-In Kitchen
- Breakfast Bar
- Electric Range
- Microwave
- Dishwasher
- Kitchen Island
Flooring
- Wood
- Tile
Bedrooms and Bathrooms
- 4 Bedrooms
- Dual Closets
- Walk-In Closet
- 3 Full Bathrooms
- Separate Shower in Primary Bathroom
Laundry
- Laundry in unit
- Dryer
- Washer
Pool
- In Ground Pool
- Screen Enclosure
Outdoor Features
- Outdoor Kitchen
Schools
- Indialantic Elementary School
- Hoover Middle School
- Melbourne High School
Utilities
- Central Heating and Cooling System
- Cable TV Available
Listing and Financial Details
- Assessor Parcel Number 27-37-25-58-0000e.0-0035.00
Community Details
Overview
- Association fees include security
- The Cloisters Association
- The Cloisters Phase Iiib Subdivision
Amenities
- Clubhouse
Recreation
- Tennis Courts
- Community Pool
Security
- 24-Hour Security
- 24 Hour Access
Map
Home Values in the Area
Average Home Value in this Area
Property History
| Date | Event | Price | Change | Sq Ft Price |
|---|---|---|---|---|
| 03/18/2025 03/18/25 | Sold | $887,500 | 0.0% | $310 / Sq Ft |
| 03/08/2025 03/08/25 | Off Market | $887,500 | -- | -- |
| 02/25/2025 02/25/25 | Pending | -- | -- | -- |
| 02/03/2025 02/03/25 | For Sale | $925,000 | -- | $323 / Sq Ft |
Tax History
| Year | Tax Paid | Tax Assessment Tax Assessment Total Assessment is a certain percentage of the fair market value that is determined by local assessors to be the total taxable value of land and additions on the property. | Land | Improvement |
|---|---|---|---|---|
| 2023 | $9,580 | $815,100 | $0 | $0 |
| 2022 | $8,120 | $703,410 | $0 | $0 |
| 2021 | $7,241 | $500,920 | $110,000 | $390,920 |
| 2020 | $6,877 | $468,090 | $110,000 | $358,090 |
| 2019 | $7,385 | $494,480 | $110,000 | $384,480 |
| 2018 | $7,511 | $490,010 | $110,000 | $380,010 |
| 2017 | $7,334 | $458,380 | $110,000 | $348,380 |
| 2016 | $7,182 | $427,380 | $110,000 | $317,380 |
| 2015 | $7,197 | $392,340 | $110,000 | $282,340 |
| 2014 | $6,442 | $356,680 | $110,000 | $246,680 |
Mortgage History
| Date | Status | Loan Amount | Loan Type |
|---|---|---|---|
| Previous Owner | $185,000 | Purchase Money Mortgage | |
| Previous Owner | $250,000 | No Value Available |
Deed History
| Date | Type | Sale Price | Title Company |
|---|---|---|---|
| Warranty Deed | $887,500 | Prestige Title Of Brevard | |
| Warranty Deed | $500,000 | Attorney | |
| Warranty Deed | -- | -- | |
| Warranty Deed | $435,000 | -- | |
| Warranty Deed | -- | -- | |
| Warranty Deed | $80,000 | -- |
Similar Homes in Indialantic, FL
Source: Space Coast MLS (Space Coast Association of REALTORS®)
MLS Number: 1036176
APN: 27-37-25-58-0000E.0-0035.00
- 420 Normandy Dr
- 630 Newport Dr
- 1650 N Riverside Dr
- 481 Monaco Dr
- 565 Newport Dr
- 495 Newport Dr
- 1760 Canterbury Dr
- 1924 Shore View Dr
- 57 Highland Dr
- 251 Avenida de la Vista
- 499 N River Oaks Dr
- 2075 Abalone Ave
- 2015 Plumosa Way
- 2035 Sea Ave
- 572 Spindle Palm Dr
- 1806 Bel Ct
- 2080 N Shannon Ave
- 110 Ocean Oaks Dr
- 591 Pine Tree Dr
- 104 & 106 Boskind Rd
