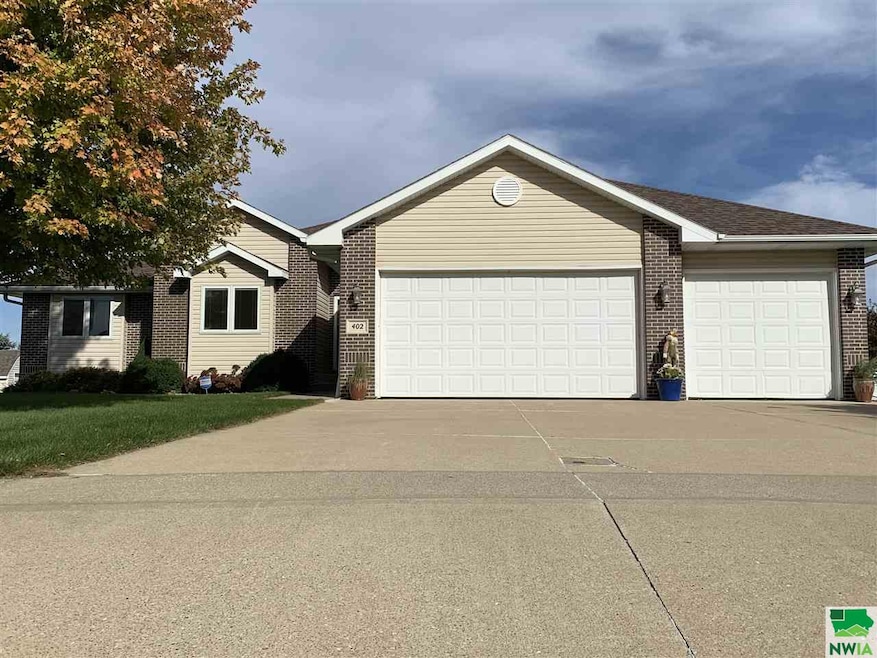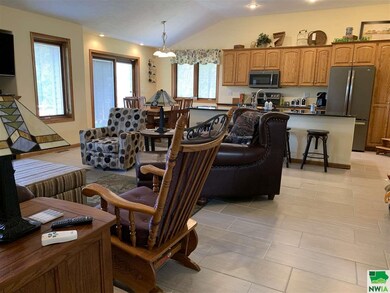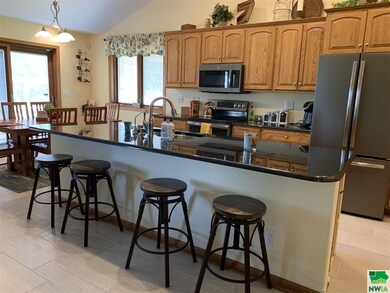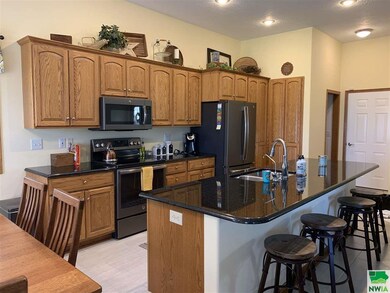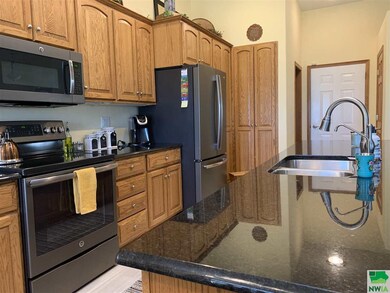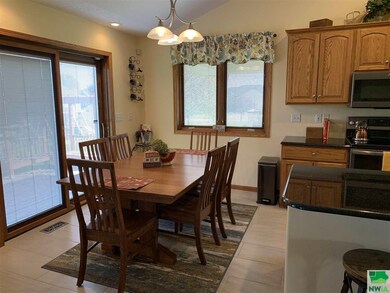
402 Homestead Ln Sergeant Bluff, IA 51054
Settlers Point NeighborhoodHighlights
- Ranch Style House
- Cul-De-Sac
- 3 Car Attached Garage
- Sergeant Bluff-Luton Primary School Rated A-
- Skylights
- Eat-In Kitchen
About This Home
As of January 2020Nicely updated, open concept ranch home on a culdesac within walking distance to the schools. Beautiful granite countertops in the kitchen, new GE appliances in 2016. Skylight in kitchen gives great natural light. Living room has gas fireplace and decor/plant shelves. Hard surface flooring throughout main floor with tile flooring in entry, living, dining, kitchen. Master bedroom, bedroom #2 and den are wood laminate planks. Den could be another main floor bedroom if a closet is added. Master suite has a large walk in closet, and separate master bath with tub/shower. Laundry is convenient on main in the hallway, washer & dryer included. You are welcomed into the basement family room through french doors. Family room is wide open and spacious enough for both a TV room plus game room. Bedroom with egress and access to the basement bathroom. Large storage room could easily have a portion walled off to be yet another bedroom as it has an egress window too. New furnace in 2017 with Aprilaire. Sellers added a central vacuum system. The home does have an alarm system buyer could activate; current owners did not use it. Triple car garage plus storage shed. Lawn has sprinkler system, nicely landscaped with curbing edge. Enjoy the large paver patio with built in seating or tuck away from rain or hot sun on the covered patio with garage entrance door. Enjoy the nearby City Rec Center, pool complex, and walking path also!
Home Details
Home Type
- Single Family
Est. Annual Taxes
- $4,998
Year Built
- Built in 2005
Lot Details
- 0.39 Acre Lot
- Cul-De-Sac
- Level Lot
- Sprinkler System
- Landscaped with Trees
Parking
- 3 Car Attached Garage
- Three Garage Doors
- Garage Door Opener
- Driveway
Home Design
- Ranch Style House
- Brick Exterior Construction
- Shingle Roof
- Vinyl Siding
Interior Spaces
- Central Vacuum
- Skylights
- Gas Fireplace
- French Doors
- Entrance Foyer
- Living Room
- Dining Room
- Fire and Smoke Detector
- Eat-In Kitchen
- Laundry on main level
Bedrooms and Bathrooms
- 3 Bedrooms
- En-Suite Primary Bedroom
- 3.5 Bathrooms
Partially Finished Basement
- Basement Fills Entire Space Under The House
- Bedroom in Basement
Outdoor Features
- Patio
- Storage Shed
Schools
- Sgt Bluff-Luton Elementary And Middle School
- Sgt Bluff-Luton High School
Utilities
- Forced Air Heating and Cooling System
- Water Softener Leased
Listing and Financial Details
- Assessor Parcel Number 884731427018
Map
Home Values in the Area
Average Home Value in this Area
Property History
| Date | Event | Price | Change | Sq Ft Price |
|---|---|---|---|---|
| 01/29/2020 01/29/20 | Sold | $320,950 | -2.7% | $119 / Sq Ft |
| 12/19/2019 12/19/19 | Pending | -- | -- | -- |
| 10/21/2019 10/21/19 | For Sale | $329,950 | +13.8% | $122 / Sq Ft |
| 09/02/2016 09/02/16 | Sold | $290,000 | -3.3% | $108 / Sq Ft |
| 06/11/2016 06/11/16 | Pending | -- | -- | -- |
| 06/07/2016 06/07/16 | For Sale | $299,950 | -- | $112 / Sq Ft |
Tax History
| Year | Tax Paid | Tax Assessment Tax Assessment Total Assessment is a certain percentage of the fair market value that is determined by local assessors to be the total taxable value of land and additions on the property. | Land | Improvement |
|---|---|---|---|---|
| 2024 | $5,252 | $351,130 | $40,850 | $310,280 |
| 2023 | $5,766 | $351,130 | $40,850 | $310,280 |
| 2022 | $5,716 | $328,110 | $40,850 | $287,260 |
| 2021 | $5,716 | $328,110 | $40,850 | $287,260 |
| 2020 | $5,262 | $296,290 | $43,710 | $252,580 |
| 2019 | $5,120 | $296,290 | $43,710 | $252,580 |
| 2018 | $4,998 | $284,270 | $43,710 | $240,560 |
| 2017 | $4,998 | $284,270 | $43,710 | $240,560 |
| 2016 | $4,668 | $252,360 | $0 | $0 |
| 2015 | $4,256 | $235,850 | $40,850 | $195,000 |
| 2014 | $4,082 | $216,350 | $40,850 | $175,500 |
Mortgage History
| Date | Status | Loan Amount | Loan Type |
|---|---|---|---|
| Open | $332,504 | VA | |
| Closed | $332,504 | VA | |
| Previous Owner | $18,658 | Unknown | |
| Previous Owner | $20,000 | Unknown | |
| Previous Owner | $110,000 | New Conventional | |
| Previous Owner | $30,000 | Unknown | |
| Previous Owner | $180,000 | Construction |
Deed History
| Date | Type | Sale Price | Title Company |
|---|---|---|---|
| Deed | $160,500 | None Available | |
| Interfamily Deed Transfer | -- | None Available | |
| Warranty Deed | $35,000 | None Available |
Similar Homes in Sergeant Bluff, IA
Source: Northwest Iowa Regional Board of REALTORS®
MLS Number: 807042
APN: 884731427018
