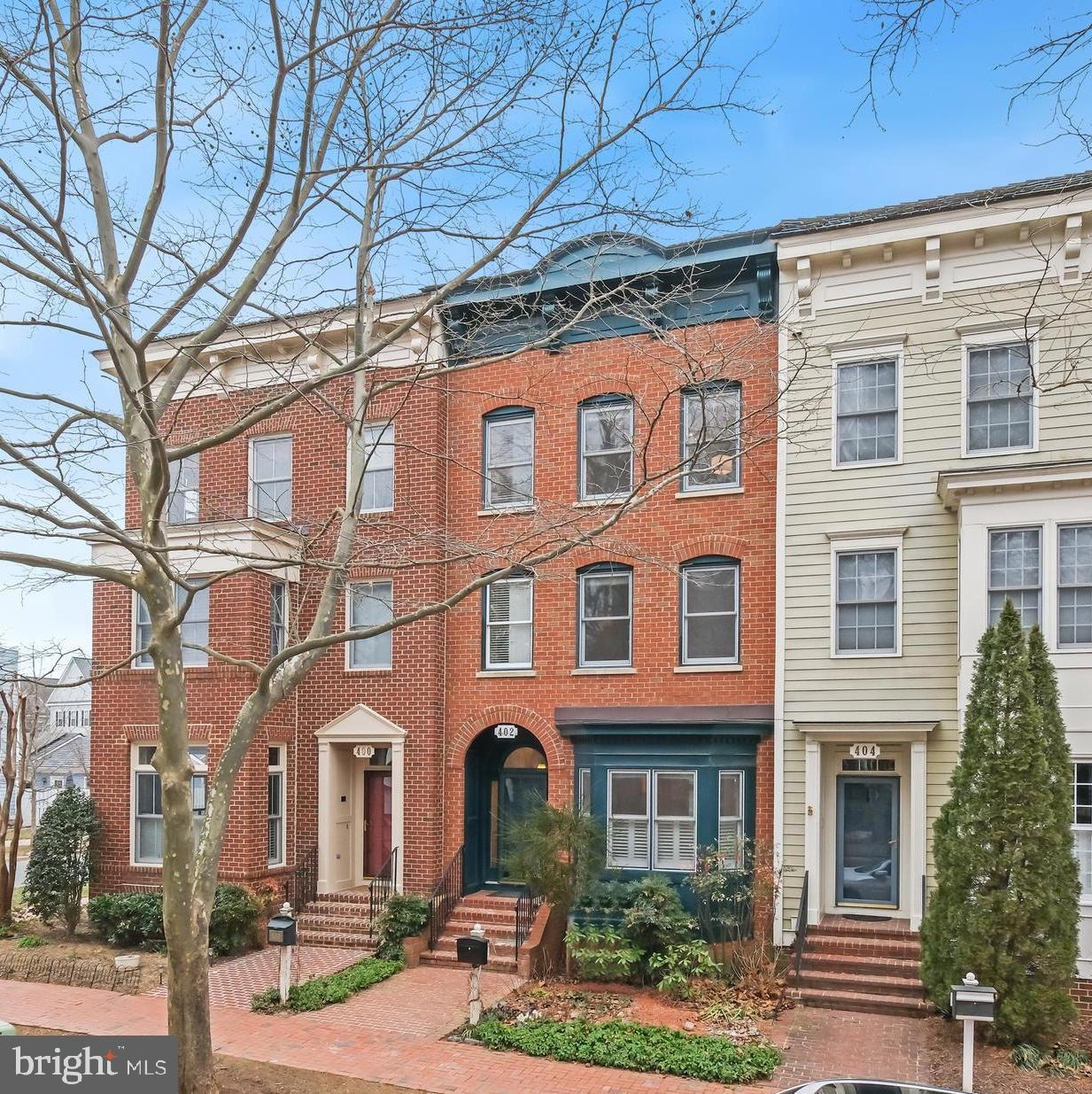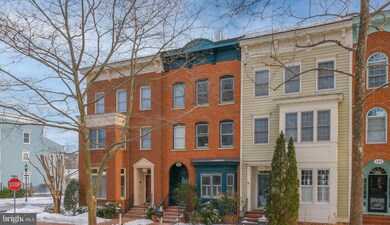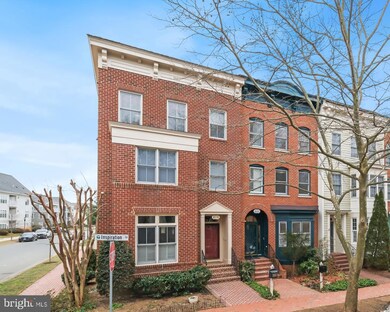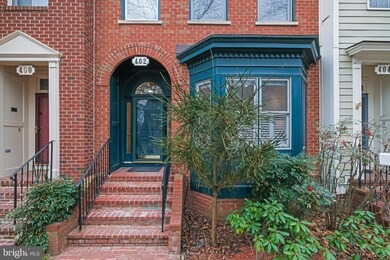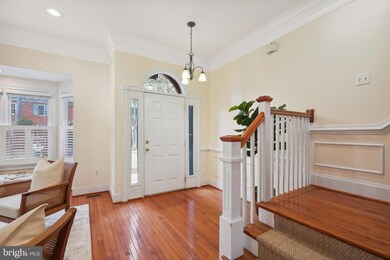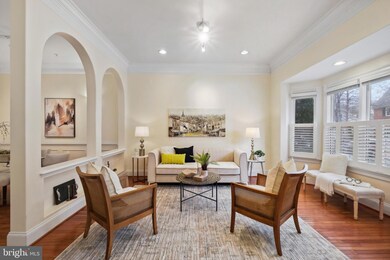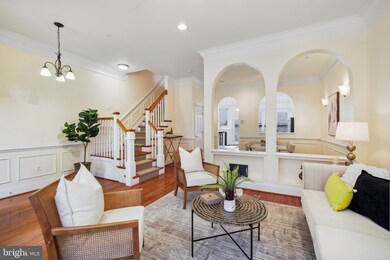
402 Inspiration Ln Gaithersburg, MD 20878
Kentlands NeighborhoodHighlights
- Fitness Center
- Rooftop Deck
- City View
- Rachel Carson Elementary School Rated A
- Eat-In Gourmet Kitchen
- 4-minute walk to Inspiration Park
About This Home
As of March 2025Discover an exceptional opportunity to own a luxurious 4-level Parkwood brownstone, the coveted GEORGETOWN III model, nestled in the picturesque "Old Farm" setting near the Mansion and Arts Barn. Perfectly positioned, this home is also just steps from the Kentlands Green, historic landmarks, and the vibrant "midtown" area with its array of restaurants, shops, and amenities.
This stunning residence showcases a handsome brick facade with a charming bay window and a recently replaced roof, seamlessly blending timeless style with modern convenience. Inside, the main level impresses with soaring 10-foot ceilings, elegant archways, gleaming wood floors, and abundant natural light streaming through walls of windows.
Spanning four levels of luxury, the main level boasts a gourmet kitchen and a cozy fireplace, with a seamless flow to the outdoor living space and a two-car garage. The lower level is an entertainer’s dream, perfect for movie nights by the fireplace, complete with a bathroom rough-in and a spacious storage room.
On the first upper level, you’ll find a serene Owner’s suite featuring a renovated spa-like bathroom, along with a second bedroom that includes its own private, updated en suite bathroom. The top floor offers a private retreat, complete with an additional bedroom suite and a full bathroom—ideal for guests or a quiet escape.
Beautifully upgraded throughout, this home combines luxury, functionality, and an unbeatable location to create the perfect living experience. Don’t miss this rare gem in the heart of Lakelands!
Townhouse Details
Home Type
- Townhome
Est. Annual Taxes
- $9,341
Year Built
- Built in 2002
Lot Details
- 1,640 Sq Ft Lot
- Landscaped
- Extensive Hardscape
- Back Yard Fenced
- Property is in excellent condition
HOA Fees
- $156 Monthly HOA Fees
Parking
- 2 Car Detached Garage
- Rear-Facing Garage
Property Views
- City
- Garden
Home Design
- Colonial Architecture
- Shake Roof
- Composition Roof
- Brick Front
- Concrete Perimeter Foundation
Interior Spaces
- Property has 4 Levels
- Open Floorplan
- Central Vacuum
- Chair Railings
- Crown Molding
- Ceiling height of 9 feet or more
- Ceiling Fan
- Recessed Lighting
- 2 Fireplaces
- Gas Fireplace
- Bay Window
- French Doors
- Six Panel Doors
- Family Room
- Formal Dining Room
- Attic
Kitchen
- Eat-In Gourmet Kitchen
- Breakfast Area or Nook
- Built-In Range
- Stove
- Built-In Microwave
- Dishwasher
- Disposal
Flooring
- Engineered Wood
- Carpet
- Ceramic Tile
Bedrooms and Bathrooms
- 3 Bedrooms
- Walk-in Shower
Laundry
- Laundry on upper level
- Electric Dryer
- Washer
Basement
- English Basement
- Basement Fills Entire Space Under The House
- Basement with some natural light
Outdoor Features
- Rooftop Deck
- Exterior Lighting
Schools
- Rachel Carson Elementary School
- Lakelands Park Middle School
- Quince Orchard High School
Utilities
- Forced Air Heating and Cooling System
- Humidifier
- Vented Exhaust Fan
- Electric Water Heater
Listing and Financial Details
- Tax Lot 41
- Assessor Parcel Number 160903355382
Community Details
Overview
- Association fees include common area maintenance, reserve funds, trash, management
- Lakelands HOA
- Lakelands Subdivision
- Property Manager
Amenities
- Picnic Area
- Common Area
- Clubhouse
- Community Center
- Meeting Room
- Party Room
Recreation
- Tennis Courts
- Community Basketball Court
- Community Playground
- Fitness Center
- Community Pool
- Jogging Path
Map
Home Values in the Area
Average Home Value in this Area
Property History
| Date | Event | Price | Change | Sq Ft Price |
|---|---|---|---|---|
| 03/06/2025 03/06/25 | Sold | $910,000 | +7.1% | $361 / Sq Ft |
| 02/10/2025 02/10/25 | Pending | -- | -- | -- |
| 02/06/2025 02/06/25 | For Sale | $849,900 | -- | $337 / Sq Ft |
Tax History
| Year | Tax Paid | Tax Assessment Tax Assessment Total Assessment is a certain percentage of the fair market value that is determined by local assessors to be the total taxable value of land and additions on the property. | Land | Improvement |
|---|---|---|---|---|
| 2024 | $9,341 | $697,100 | $0 | $0 |
| 2023 | $8,496 | $689,300 | $300,000 | $389,300 |
| 2022 | $8,231 | $686,833 | $0 | $0 |
| 2021 | $8,169 | $684,367 | $0 | $0 |
| 2020 | $8,169 | $681,900 | $300,000 | $381,900 |
| 2019 | $7,826 | $655,267 | $0 | $0 |
| 2018 | $7,515 | $628,633 | $0 | $0 |
| 2017 | $7,274 | $602,000 | $0 | $0 |
| 2016 | $6,958 | $573,967 | $0 | $0 |
| 2015 | $6,958 | $545,933 | $0 | $0 |
| 2014 | $6,958 | $517,900 | $0 | $0 |
Mortgage History
| Date | Status | Loan Amount | Loan Type |
|---|---|---|---|
| Previous Owner | $155,000 | Stand Alone Refi Refinance Of Original Loan | |
| Previous Owner | $100,000 | Credit Line Revolving | |
| Previous Owner | $417,000 | Purchase Money Mortgage | |
| Previous Owner | $417,000 | Purchase Money Mortgage |
Deed History
| Date | Type | Sale Price | Title Company |
|---|---|---|---|
| Deed | $910,000 | Fidelity National Title | |
| Deed | -- | -- | |
| Deed | $745,000 | -- | |
| Deed | $745,000 | -- | |
| Deed | $424,699 | -- |
Similar Homes in the area
Source: Bright MLS
MLS Number: MDMC2162608
APN: 09-03355382
- 625 Main St Unit A
- 624B Main St
- 315 Cross Green St Unit 315A
- 35 Golden Ash Way Unit B
- 644 Main St Unit A
- 414 Kersten St
- 113 Bucksfield Rd
- 1115 Main St
- 133 Chevy Chase St Unit 133
- 120 Chevy Chase St Unit 405
- 31 Booth St Unit 251
- 130 Chevy Chase St Unit 305
- 207 Tschiffely Square Rd
- 710 Market St E
- 302 Tschiffely Square Rd
- 3 Arch Place Unit 325
- 3 Arch Place Unit 130
- 3 Arch Place Unit 124
- 23 Arch Place Unit 478
- 7 Booth St Unit 205
