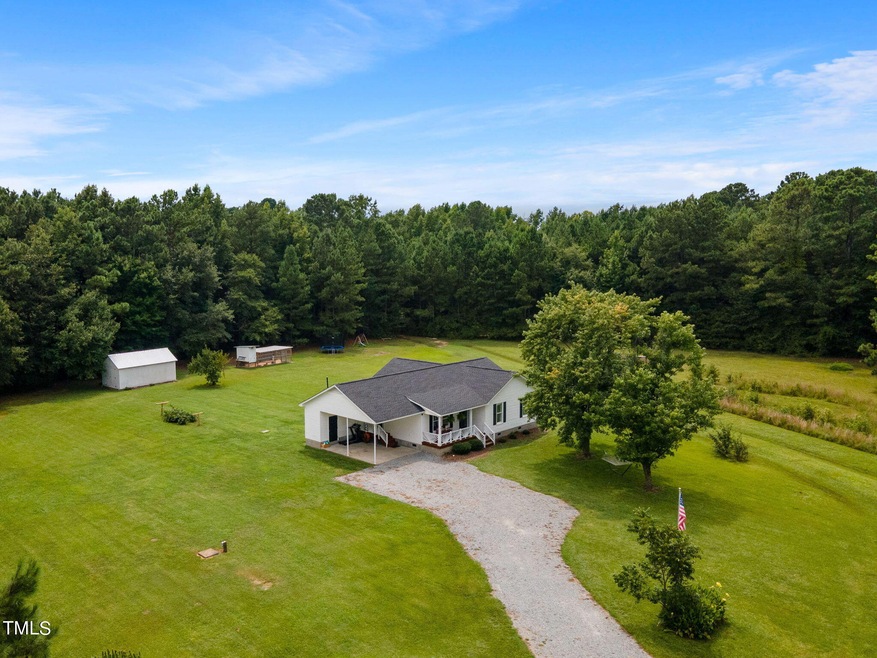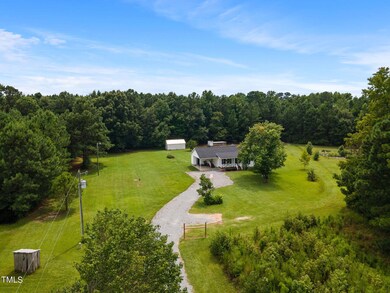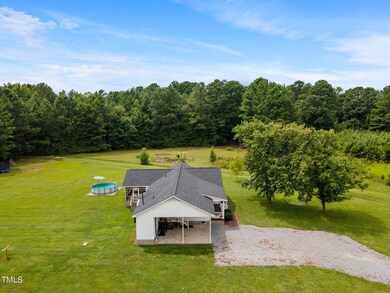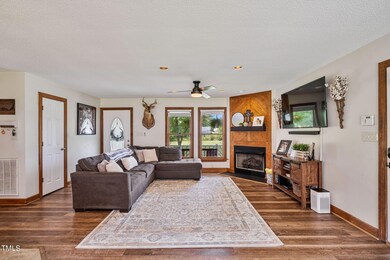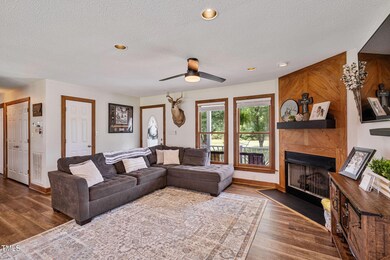
Highlights
- Above Ground Pool
- Granite Countertops
- Screened Porch
- Ranch Style House
- No HOA
- Eat-In Kitchen
About This Home
As of October 2024Multiple offers! Adorable rocking chair front porch home nestled on a beautiful 3.94 acre tract awaits your arrival. Land, chickens, gardens, and a lovely scenery could be your every day life. This 3 bed 2 bath home has so much charm, cozy fire place, open living room to the kitchen with granite and a farm sink. Private access to the screened porch from the primary bedroom creates your own oasis to enjoy the views. Spacious walk in laundry with storage and a pantry area in the hallway provides ample space. In addition, you will find a 12x24 shed / work shop, chicken coop, and plenty of space to roam or roast marshmallows this fall.
Home Details
Home Type
- Single Family
Est. Annual Taxes
- $1,263
Year Built
- Built in 1994
Lot Details
- 3.94 Acre Lot
- Property fronts a private road
- Poultry Coop
- Private Entrance
- Cleared Lot
- Garden
Home Design
- Ranch Style House
- Block Foundation
- Shingle Roof
- Vinyl Siding
Interior Spaces
- 1,358 Sq Ft Home
- Woodwork
- Ceiling Fan
- Screened Porch
- Basement
- Crawl Space
- Laundry Room
Kitchen
- Eat-In Kitchen
- Breakfast Bar
- Gas Range
- Dishwasher
- Granite Countertops
Flooring
- Carpet
- Luxury Vinyl Tile
- Vinyl
Bedrooms and Bathrooms
- 3 Bedrooms
- Walk-In Closet
- 2 Full Bathrooms
Parking
- 5 Parking Spaces
- 1 Attached Carport Space
- 4 Open Parking Spaces
Outdoor Features
- Above Ground Pool
- Outdoor Storage
Schools
- Erwin Elementary School
- Coats - Erwin Middle School
- Triton High School
Utilities
- Central Air
- Heating System Uses Gas
- Heating System Uses Propane
- Gas Water Heater
- Septic Tank
Community Details
- No Home Owners Association
Listing and Financial Details
- Assessor Parcel Number 1506-39-5694.000
Map
Home Values in the Area
Average Home Value in this Area
Property History
| Date | Event | Price | Change | Sq Ft Price |
|---|---|---|---|---|
| 10/17/2024 10/17/24 | Sold | $345,000 | 0.0% | $254 / Sq Ft |
| 08/14/2024 08/14/24 | Pending | -- | -- | -- |
| 08/10/2024 08/10/24 | For Sale | $345,000 | +15.0% | $254 / Sq Ft |
| 12/15/2023 12/15/23 | Off Market | $300,000 | -- | -- |
| 09/07/2022 09/07/22 | Sold | $300,000 | +0.3% | $221 / Sq Ft |
| 08/04/2022 08/04/22 | Pending | -- | -- | -- |
| 08/02/2022 08/02/22 | For Sale | $299,000 | -- | $220 / Sq Ft |
Tax History
| Year | Tax Paid | Tax Assessment Tax Assessment Total Assessment is a certain percentage of the fair market value that is determined by local assessors to be the total taxable value of land and additions on the property. | Land | Improvement |
|---|---|---|---|---|
| 2024 | $1,263 | $171,778 | $0 | $0 |
| 2023 | $1,263 | $171,778 | $0 | $0 |
| 2022 | $987 | $171,778 | $0 | $0 |
| 2021 | $987 | $106,710 | $0 | $0 |
| 2020 | $987 | $106,710 | $0 | $0 |
| 2019 | $972 | $106,710 | $0 | $0 |
| 2018 | $961 | $106,710 | $0 | $0 |
| 2017 | $961 | $106,710 | $0 | $0 |
| 2016 | $978 | $109,410 | $0 | $0 |
| 2015 | -- | $109,410 | $0 | $0 |
| 2014 | -- | $109,410 | $0 | $0 |
Mortgage History
| Date | Status | Loan Amount | Loan Type |
|---|---|---|---|
| Open | $345,000 | VA | |
| Previous Owner | $310,800 | VA |
Deed History
| Date | Type | Sale Price | Title Company |
|---|---|---|---|
| Warranty Deed | $345,000 | None Listed On Document | |
| Warranty Deed | $300,000 | -- | |
| Interfamily Deed Transfer | -- | None Available | |
| Warranty Deed | -- | None Available | |
| Deed | $92,000 | -- |
Similar Homes in Dunn, NC
Source: Doorify MLS
MLS Number: 10046243
APN: 061507 0383 04
- 2602 Erwin Rd
- 0 Raiford Rd Unit 10077081
- 0 Antioch Church Rd Unit 10054059
- 0 Antioch Church Rd Unit 10054047
- 157 Rainbow Dr
- 1 Jenkins St
- 2 Jenkins St
- 307 Wondertown Dr
- 124 Don Ron Rd
- 0 Warren Rd Unit 10081920
- 308 Thorndale Dr
- 206 3rd St
- 152 Bruce Dr
- 160 Bruce Dr
- 168 Bruce Dr
- 176 Bruce Dr
- 184 Bruce Dr
- 192 Bruce Dr
- 200 Bruce Dr
- 208 Bruce Dr
