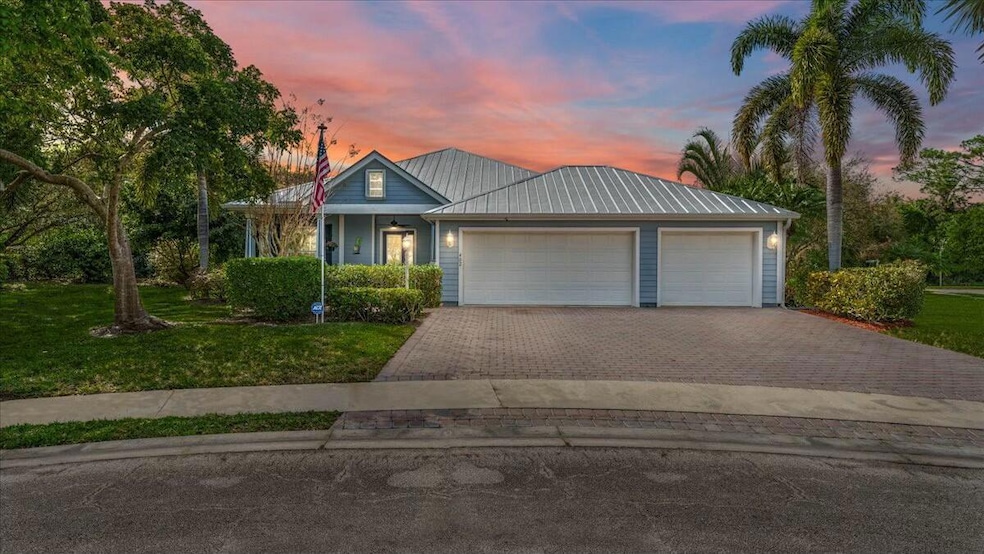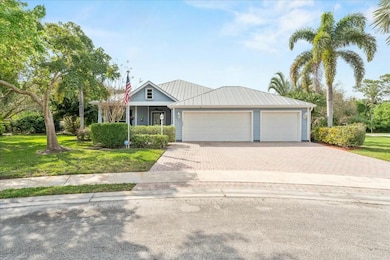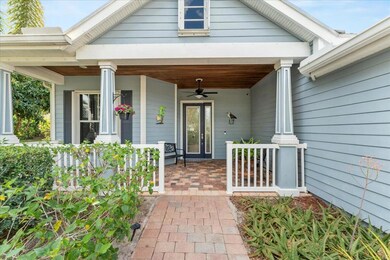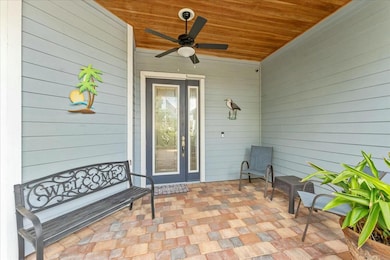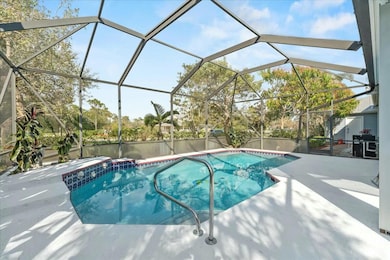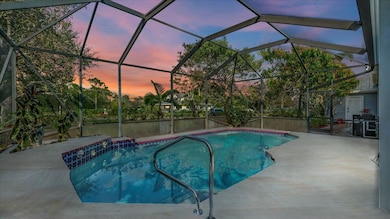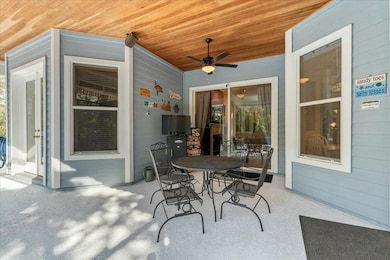
402 NE Ginger Lily Place Port Saint Lucie, FL 34983
Saint Lucie North NeighborhoodEstimated payment $4,148/month
Highlights
- Boat Ramp
- Fruit Trees
- Vaulted Ceiling
- Free Form Pool
- Clubhouse
- Roman Tub
About This Home
Welcome to this stunning Custom Built Key West Style Home in the sought-after Community of River Place. Sitting on one of the Largest Lots at .37 acres, this 4/3 also offers Private Water Access to the St. Lucie River via the Community Dock--perfect for Boating & Fishing enthusiasts. The ONLY HOME in River Place w/ an oversized 3 Car Garage! Outside, the Solar-Heated Pool & Expanded Lanai invite relaxation, surrounded by Lush Landscaping & Fruit Trees. Features CBS Construction w/ Hardi-Plank Siding, Metal Roof, Impact Windows, Hurricane Shutters & Private well for Irrigation.. Step onto the Charming Front Porch w/ Brick Pavers & Cedar Ceilings before entering to find Volume Ceilings, Fresh Paint, Crown Molding, Gas Fireplace & spacious Split Floor Plan. Primary Suite boasts Dual Walk-in
Home Details
Home Type
- Single Family
Est. Annual Taxes
- $10,603
Year Built
- Built in 2004
Lot Details
- 0.37 Acre Lot
- Cul-De-Sac
- Corner Lot
- Irregular Lot
- Sprinkler System
- Fruit Trees
- Property is zoned RS-4
HOA Fees
- $110 Monthly HOA Fees
Parking
- 3 Car Attached Garage
- Garage Door Opener
- Driveway
Property Views
- Garden
- Pool
Home Design
- Metal Roof
Interior Spaces
- 2,106 Sq Ft Home
- 1-Story Property
- Bar
- Vaulted Ceiling
- Ceiling Fan
- Fireplace
- Awning
- Plantation Shutters
- Single Hung Metal Windows
- Blinds
- Sliding Windows
- French Doors
- Entrance Foyer
- Great Room
- Family Room
- Combination Dining and Living Room
- Den
- Pull Down Stairs to Attic
Kitchen
- Breakfast Area or Nook
- Eat-In Kitchen
- Breakfast Bar
- Electric Range
- Microwave
- Ice Maker
- Dishwasher
- Disposal
Flooring
- Carpet
- Ceramic Tile
Bedrooms and Bathrooms
- 4 Bedrooms
- Split Bedroom Floorplan
- Walk-In Closet
- 3 Full Bathrooms
- Dual Sinks
- Roman Tub
- Separate Shower in Primary Bathroom
Laundry
- Laundry Room
- Dryer
- Washer
- Laundry Tub
Home Security
- Home Security System
- Security Lights
- Impact Glass
- Fire and Smoke Detector
Pool
- Free Form Pool
- Gunite Pool
- Screen Enclosure
- Automatic Pool Chlorinator
- Pool Equipment or Cover
Outdoor Features
- Open Patio
- Porch
Schools
- Southern Oaks Middle School
- Fort Pierce Central High School
Utilities
- Central Heating and Cooling System
- Underground Utilities
- Electric Water Heater
- Cable TV Available
Listing and Financial Details
- Assessor Parcel Number 341677500150005
Community Details
Overview
- Association fees include common areas, legal/accounting, ground maintenance, parking, pest control, pool(s), recreation facilities, reserve fund
- Built by Hanover Homes
- River Place On The St Luc Subdivision, Bridgeport Floorplan
Amenities
- Clubhouse
- Community Storage Space
Recreation
- Boat Ramp
- Boating
- Community Basketball Court
- Community Pool
- Park
- Trails
Security
- Resident Manager or Management On Site
Map
Home Values in the Area
Average Home Value in this Area
Tax History
| Year | Tax Paid | Tax Assessment Tax Assessment Total Assessment is a certain percentage of the fair market value that is determined by local assessors to be the total taxable value of land and additions on the property. | Land | Improvement |
|---|---|---|---|---|
| 2024 | $10,447 | $420,755 | -- | -- |
| 2023 | $10,447 | $408,500 | $71,000 | $337,500 |
| 2022 | $3,171 | $181,708 | $0 | $0 |
| 2021 | $2,885 | $176,416 | $0 | $0 |
| 2020 | $2,890 | $173,981 | $0 | $0 |
| 2019 | $2,875 | $170,070 | $0 | $0 |
| 2018 | $2,797 | $166,899 | $0 | $0 |
| 2017 | $2,781 | $184,800 | $31,100 | $153,700 |
| 2016 | $4,586 | $196,800 | $31,500 | $165,300 |
| 2015 | $4,622 | $172,300 | $22,500 | $149,800 |
| 2014 | $4,350 | $157,731 | $0 | $0 |
Property History
| Date | Event | Price | Change | Sq Ft Price |
|---|---|---|---|---|
| 03/27/2025 03/27/25 | Price Changed | $565,000 | -1.7% | $268 / Sq Ft |
| 02/21/2025 02/21/25 | For Sale | $575,000 | -1.7% | $273 / Sq Ft |
| 08/12/2022 08/12/22 | Sold | $585,000 | -0.8% | $272 / Sq Ft |
| 07/13/2022 07/13/22 | Pending | -- | -- | -- |
| 07/01/2022 07/01/22 | For Sale | $589,800 | -- | $274 / Sq Ft |
Deed History
| Date | Type | Sale Price | Title Company |
|---|---|---|---|
| Warranty Deed | $585,000 | Sunbelt Title | |
| Special Warranty Deed | $283,300 | Superior Title Services Inc | |
| Deed | $56,000 | -- |
Mortgage History
| Date | Status | Loan Amount | Loan Type |
|---|---|---|---|
| Previous Owner | $225,000 | Credit Line Revolving | |
| Previous Owner | $100,000 | Commercial | |
| Previous Owner | $41,611 | Unknown | |
| Previous Owner | $138,275 | New Conventional | |
| Previous Owner | $53,321 | Unknown | |
| Previous Owner | $152,000 | Purchase Money Mortgage |
Similar Homes in the area
Source: BeachesMLS
MLS Number: R11064841
APN: 34-16-775-0015-0005
- 446 NE Little Mullet Ct
- 660 NE Moss Rose Place
- 675 NE Moss Rose Place
- 572 NE Canoe Park Cir
- 543 NE Canoe Park Cir
- 452 NE Canoe Park Cir
- 989 NE Trailside Run
- 457 NE Bluefish Point
- 532 NE Canoe Park Cir
- 139 NE Royce Ave
- 698 NE Turtle Back Trail
- 674 NE Turtleback Trail
- 956 NE Trailside Run
- 722 NE Turtleback Trail
- 678 NE Waters Edge Ln Unit 1506
- 668 NE Waters Edge Ln
- 743 NE Hawks Ridge Way Unit 1404
- 731 NE Hawks Ridge Way Unit 1402
- 650 NE Waters Edge Ln
- 876 NE Trailside Run Unit 905
