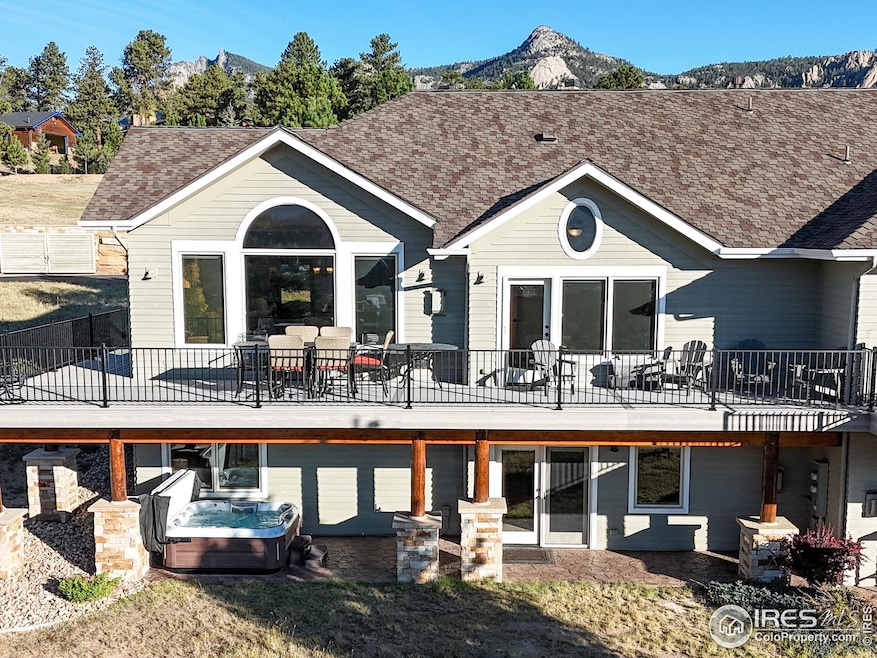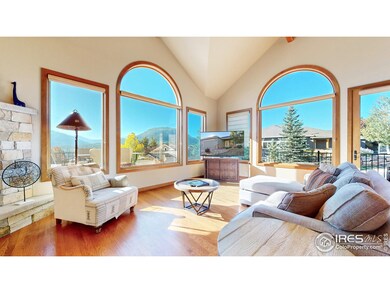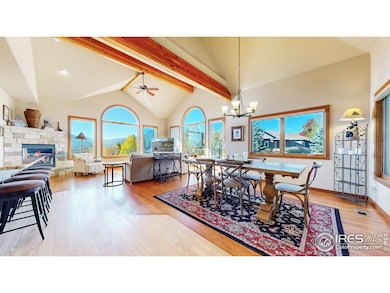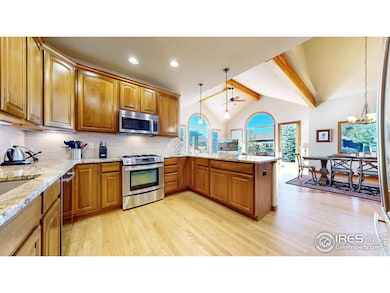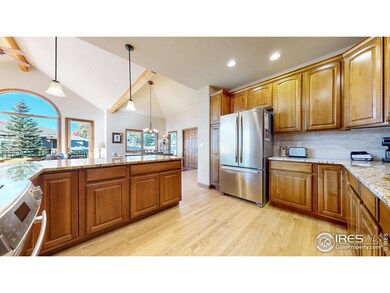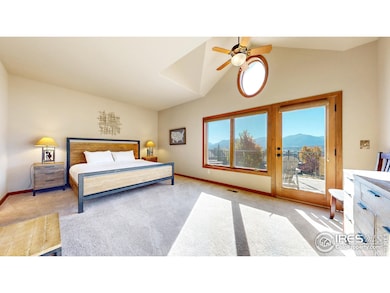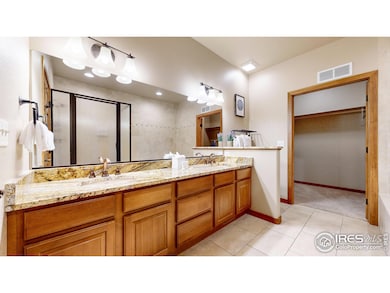402 Overlook Ct Estes Park, CO 80517
Estimated payment $9,415/month
Highlights
- Spa
- Open Floorplan
- Deck
- The property is located in a historic district
- Mountain View
- 2-minute walk to Open Air Adventure Park
About This Home
The Residences at the Historical Stanley Hotel in Estes Park. This is your opportunity to own a luxury vacation rental property where guests from around the world come to enjoy the Rocky Mountain Splendor and hosted events or you may choose to make a full time residence or second home. Beautiful 3-bed, 3-bath condominium set above the majestic surroundings of the Stanley Hotel, where nature inspires and guests are invited into an environment to leave the distractions of everyday life behind while enjoying all the amenities of the hotel. Upon entering, you're greeted by an inviting vaulted living space, complete with a warm fireplace and large windows that frame the breathtaking Continental Divide Mountain views. The gourmet kitchen features high-end appliances, granite countertops, and ample cabinetry. Serene main level primary bedroom retreat with access to the deck for stargazing or sunrise salutations. Additional bedrooms at the walk out lower level are spacious and versatile, suitable for guests to enjoy. Walk out deck offers unmatched views of the Rocky Mountains, creating a perfect backdrop for relaxation or entertaining. 2 Car attached garage provides convenient storage and parking. Located minutes away from the Rocky Mountain National Park, offering endless outdoor activities, hiking, wildlife viewing, and photography. Kent Adventures is only steps away to book your amazing climbing experience. Estes Park is not just a location, it's a lifestyle. With a charming downtown area, you'll find unique shops, delightful dining options, and vibrant cultural events. Enjoy the best of mountain living while enjoying modern conveniences. Nearby Attractions are Rocky Mountain National Park, Downtown Estes Park Shopping, Excellent Fishing in Nearby Rivers and Lakes, Hiking and Biking Trails, Wildlife Viewing and Scenic Drives. Contact us for a private showing.
Townhouse Details
Home Type
- Townhome
Est. Annual Taxes
- $14,532
Year Built
- Built in 2008
Lot Details
- Southern Exposure
- Rock Outcropping
HOA Fees
- $390 Monthly HOA Fees
Parking
- 2 Car Attached Garage
- Garage Door Opener
- Driveway Level
Home Design
- Half Duplex
- Contemporary Architecture
- Wood Frame Construction
- Composition Roof
- Stone
Interior Spaces
- 2,442 Sq Ft Home
- 1-Story Property
- Open Floorplan
- Beamed Ceilings
- Cathedral Ceiling
- Ceiling Fan
- Multiple Fireplaces
- Gas Log Fireplace
- Window Treatments
- Panel Doors
- Family Room
- Dining Room
- Mountain Views
Kitchen
- Gas Oven or Range
- Self-Cleaning Oven
- Microwave
- Dishwasher
- Kitchen Island
Flooring
- Wood
- Carpet
Bedrooms and Bathrooms
- 3 Bedrooms
- Walk-In Closet
- Primary bathroom on main floor
- Spa Bath
- Walk-in Shower
Laundry
- Laundry on main level
- Dryer
- Washer
Basement
- Walk-Out Basement
- Fireplace in Basement
- Natural lighting in basement
Accessible Home Design
- Accessible Doors
- No Interior Steps
- Accessible Entrance
- Low Pile Carpeting
Outdoor Features
- Spa
- Deck
Location
- The property is located in a historic district
Schools
- Estes Park Elementary And Middle School
- Estes Park High School
Utilities
- Forced Air Heating and Cooling System
- High Speed Internet
Community Details
- Association fees include trash, snow removal, ground maintenance, management, maintenance structure, water/sewer, hazard insurance
- Built by Cornerstone Engineering
- Overlook Condos, Supp 3, Ep Subdivision
Listing and Financial Details
- Assessor Parcel Number R1649686
Map
Home Values in the Area
Average Home Value in this Area
Tax History
| Year | Tax Paid | Tax Assessment Tax Assessment Total Assessment is a certain percentage of the fair market value that is determined by local assessors to be the total taxable value of land and additions on the property. | Land | Improvement |
|---|---|---|---|---|
| 2025 | $14,542 | $210,366 | $55,800 | $154,566 |
| 2024 | $14,542 | $210,366 | $55,800 | $154,566 |
| 2022 | $3,629 | $47,525 | $3,962 | $43,563 |
| 2021 | $3,726 | $48,892 | $4,076 | $44,816 |
| 2020 | $3,642 | $47,183 | $4,076 | $43,107 |
| 2019 | $3,622 | $47,183 | $4,076 | $43,107 |
| 2018 | $3,088 | $39,017 | $4,104 | $34,913 |
| 2017 | $3,105 | $39,017 | $4,104 | $34,913 |
| 2016 | $2,634 | $35,080 | $4,537 | $30,543 |
| 2015 | $2,661 | $35,080 | $4,540 | $30,540 |
| 2014 | $2,844 | $38,450 | $11,720 | $26,730 |
Property History
| Date | Event | Price | Change | Sq Ft Price |
|---|---|---|---|---|
| 10/08/2024 10/08/24 | For Sale | $1,400,000 | +170.5% | $573 / Sq Ft |
| 05/03/2020 05/03/20 | Off Market | $517,500 | -- | -- |
| 01/28/2019 01/28/19 | Off Market | $600,000 | -- | -- |
| 10/20/2017 10/20/17 | Sold | $600,000 | -4.0% | $225 / Sq Ft |
| 09/20/2017 09/20/17 | For Sale | $625,000 | +20.8% | $234 / Sq Ft |
| 10/21/2013 10/21/13 | Sold | $517,500 | -5.9% | $194 / Sq Ft |
| 09/21/2013 09/21/13 | Pending | -- | -- | -- |
| 02/28/2013 02/28/13 | For Sale | $550,000 | -- | $206 / Sq Ft |
Deed History
| Date | Type | Sale Price | Title Company |
|---|---|---|---|
| Warranty Deed | $600,000 | Rocky Mountain Title | |
| Warranty Deed | $517,500 | Fidelity National Title Insu | |
| Warranty Deed | $480,000 | Fidelity National Title Insu |
Mortgage History
| Date | Status | Loan Amount | Loan Type |
|---|---|---|---|
| Open | $3,500,000 | New Conventional | |
| Closed | $350,000 | Stand Alone Refi Refinance Of Original Loan | |
| Previous Owner | $249,600 | Credit Line Revolving | |
| Previous Owner | $300,000 | New Conventional |
Source: IRES MLS
MLS Number: 1020217
APN: 35244-14-402
- 349 Overlook Ln
- 450 Prospector Ln
- 325 Overlook Ln
- 321 Overlook Ln
- 680 Findley Ct
- 641 Findley Ct
- 221 Twin Owls Ln
- 250 Steamer Ct Unit 5
- 131 Willowstone Ct
- 220 Virginia Dr Unit 8
- 661 Chapin Ln
- 445 Skyline Dr
- 246 Virginia Dr
- 185 Virginia Ln Unit A-G
- 871 East Ln
- 456 Skyline Dr
- 821 Big Horn Dr
- Lot 744 St Vrain Dr Unit 4723401238
- Lot 744 St Vrain Dr
- 1041 Otis Ln
