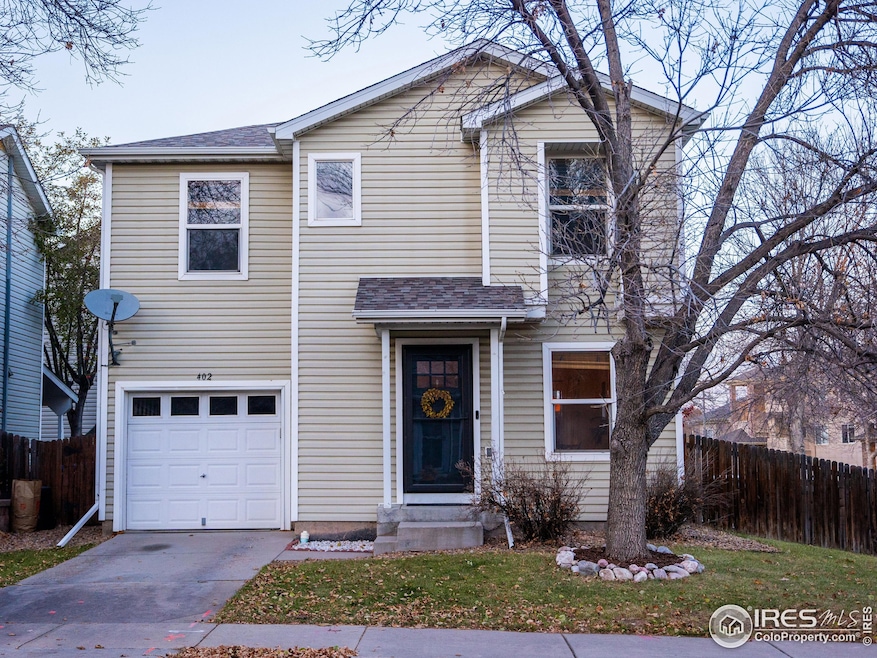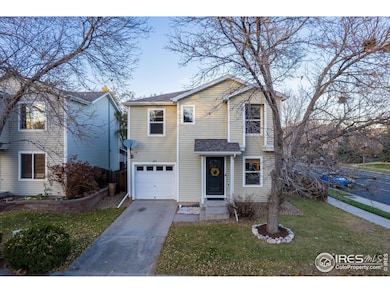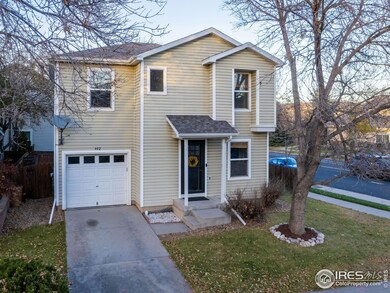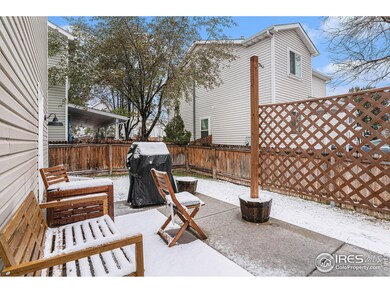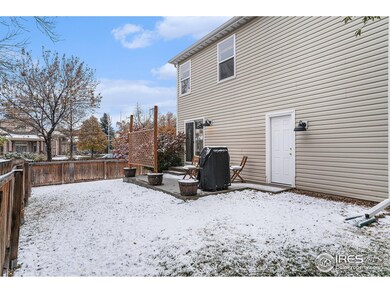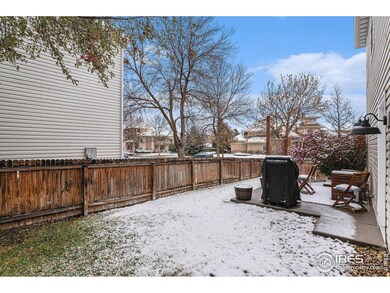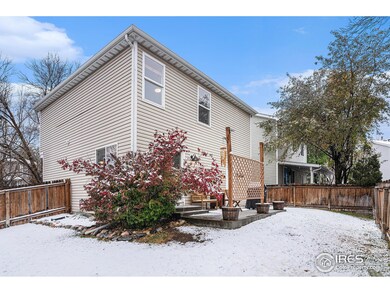
402 Riva Ridge Dr Fort Collins, CO 80526
Highlights
- Open Floorplan
- Contemporary Architecture
- 1 Car Attached Garage
- Beattie Elementary School Rated 9+
- Corner Lot
- Double Pane Windows
About This Home
As of February 2025Welcome to 402 Riva Ridge Dr Fort Collins, CO -a charming, well-maintained property located in a peaceful neighborhood. This home offers a perfect blend of comfort, functionality, and style, making it ideal for someone looking for a cozy retreat. Features and highlights include spacious living areas: Enjoy the open-concept layout with ample natural light, perfect for entertaining or relaxing. Cook in the updated Kitchen: featuring newer appliances and enough room ready for the next master chef to bring the kitchen to life. Bedrooms and Bathrooms are generously sized and provide plenty of closet space, and the primary suite includes an en-suite bathroom for added privacy. With a well maintained backyard and a private patio-ideal for summer gatherings this home has it all for an affordable price. The attached garage and additional storage rack makes finding space for your holiday decorations a breeze and is an added bonus to this great home. The home also includes a newer Furnace and A/C unit that was replaced in 2023 which is a rare find in homes of this age. Located near parks, top-rated schools, shopping, dining, and with easy access to I-25, this home combines convenience with a peaceful residential vibe. Whether you're looking to settle down or expand your living space, 402 Riva Ridge offers everything you need for comfortable and stylish living in Fort Collins. Don't miss out and schedule a viewing today to see all that this wonderful home has to offer!
Home Details
Home Type
- Single Family
Est. Annual Taxes
- $2,294
Year Built
- Built in 2000
Lot Details
- 3,352 Sq Ft Lot
- South Facing Home
- Southern Exposure
- Wood Fence
- Corner Lot
- Level Lot
- Sprinkler System
- Property is zoned LMN
HOA Fees
- $55 Monthly HOA Fees
Parking
- 1 Car Attached Garage
- Garage Door Opener
Home Design
- Contemporary Architecture
- Wood Frame Construction
- Composition Roof
Interior Spaces
- 1,250 Sq Ft Home
- 2-Story Property
- Open Floorplan
- Double Pane Windows
- Window Treatments
Kitchen
- Electric Oven or Range
- Microwave
- Dishwasher
Flooring
- Carpet
- Vinyl
Bedrooms and Bathrooms
- 3 Bedrooms
- Walk-In Closet
- 2 Full Bathrooms
Laundry
- Laundry on upper level
- Dryer
- Washer
Location
- Mineral Rights Excluded
Schools
- Beattie Elementary School
- Blevins Middle School
- Rocky Mountain High School
Utilities
- Forced Air Heating and Cooling System
- Underground Utilities
- High Speed Internet
- Satellite Dish
- Cable TV Available
Listing and Financial Details
- Assessor Parcel Number R1598421
Community Details
Overview
- Association fees include common amenities, management
- Warren Farms 3Rd Filling Subdivision
Recreation
- Park
Map
Home Values in the Area
Average Home Value in this Area
Property History
| Date | Event | Price | Change | Sq Ft Price |
|---|---|---|---|---|
| 02/04/2025 02/04/25 | Sold | $425,000 | 0.0% | $340 / Sq Ft |
| 12/11/2024 12/11/24 | Price Changed | $425,000 | -3.2% | $340 / Sq Ft |
| 11/14/2024 11/14/24 | For Sale | $439,000 | +13.4% | $351 / Sq Ft |
| 01/03/2022 01/03/22 | Off Market | $387,000 | -- | -- |
| 10/04/2021 10/04/21 | Sold | $387,000 | 0.0% | $310 / Sq Ft |
| 08/29/2021 08/29/21 | Price Changed | $387,000 | -1.3% | $310 / Sq Ft |
| 08/25/2021 08/25/21 | For Sale | $392,000 | -- | $314 / Sq Ft |
Tax History
| Year | Tax Paid | Tax Assessment Tax Assessment Total Assessment is a certain percentage of the fair market value that is determined by local assessors to be the total taxable value of land and additions on the property. | Land | Improvement |
|---|---|---|---|---|
| 2025 | $2,294 | $28,810 | $2,345 | $26,465 |
| 2024 | $2,294 | $28,810 | $2,345 | $26,465 |
| 2022 | $2,062 | $21,837 | $2,433 | $19,404 |
| 2021 | $2,084 | $22,466 | $2,503 | $19,963 |
| 2020 | $1,998 | $21,350 | $2,503 | $18,847 |
| 2019 | $2,006 | $21,350 | $2,503 | $18,847 |
| 2018 | $1,624 | $17,820 | $2,520 | $15,300 |
| 2017 | $1,619 | $17,820 | $2,520 | $15,300 |
| 2016 | $1,400 | $15,331 | $2,786 | $12,545 |
| 2015 | $1,390 | $15,330 | $2,790 | $12,540 |
| 2014 | $1,210 | $13,270 | $2,790 | $10,480 |
Mortgage History
| Date | Status | Loan Amount | Loan Type |
|---|---|---|---|
| Open | $338,500 | New Conventional | |
| Previous Owner | $12,000 | Credit Line Revolving | |
| Previous Owner | $337,000 | New Conventional | |
| Previous Owner | $172,700 | New Conventional | |
| Previous Owner | $185,000 | New Conventional | |
| Previous Owner | $32,000 | Credit Line Revolving | |
| Previous Owner | $26,200 | Credit Line Revolving | |
| Previous Owner | $137,200 | Unknown | |
| Previous Owner | $24,536 | Unknown | |
| Previous Owner | $22,000 | Credit Line Revolving | |
| Previous Owner | $13,500 | Unknown | |
| Previous Owner | $144,971 | FHA |
Deed History
| Date | Type | Sale Price | Title Company |
|---|---|---|---|
| Special Warranty Deed | $425,000 | None Listed On Document | |
| Special Warranty Deed | $387,000 | Chicago Title | |
| Warranty Deed | $147,020 | -- |
Similar Homes in Fort Collins, CO
Source: IRES MLS
MLS Number: 1022088
APN: 97264-35-071
- 3515 Omaha Ct
- 439 Plowman Way
- 3400 Sun Disk Ct
- 518 Albion Way
- 3565 Windmill Dr Unit 5
- 3565 Windmill Dr Unit N3
- 3000 Colt Ct
- 900 Arbor Ave Unit 4
- 419 Mapleton Ct
- 3914 Century Dr
- 4124 Manhattan Ave
- 3945 Landings Dr Unit D2
- 3194 Worthington Ave
- 3400 Stanford Rd Unit A120
- 3400 Stanford Rd Unit B221
- 4237 Goldeneye Dr
- 512 E Monroe Dr
- 3431 Stover St Unit E513
- 2924 Wagonwheel Ct
- 3461 Laredo Ln
