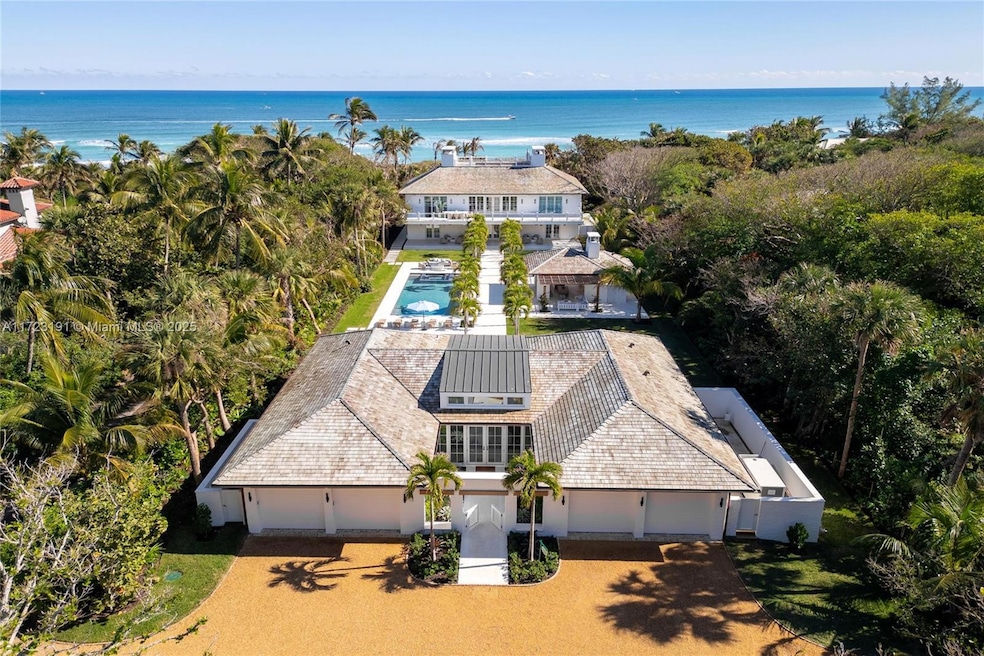402 S Beach Rd Hobe Sound, FL 33455
Jupiter Island NeighborhoodHighlights
- Ocean Front
- Guest House
- New Construction
- South Fork High School Rated A-
- 2 Bedroom Guest House
- Heated Pool
About This Home
As of March 2025Experience coastal luxury in this all-new construction masterpiece that's like owning your own 5-star resort. Nestled on 2+/- acres with 150 feet of direct ocean frontage, complete with a private beach equipped with power and water. Be the first to own this legacy property, designed for lasting durability and timeless elegance. The property offers 7 ensuites, 11 bathrooms, breathtaking ocean views, sweeping balconies, and a west-side garden. Built with limestone, cypress, oak, and copper, blending modern technology with enduring quality. Guesthouse includes a fitness room and kitchenette. A spectacular palm alleé creates a pool pavilion paradise that includes a fireplace, lush landscaping, and a motor court with a 4-car garage. A rare opportunity for unparalleled luxury on Jupiter Island.
Home Details
Home Type
- Single Family
Est. Annual Taxes
- $5,792
Year Built
- Built in 2024 | New Construction
Lot Details
- 150 Ft Wide Lot
- Ocean Front
- East Facing Home
Parking
- 4 Car Attached Garage
- Automatic Garage Door Opener
- Driveway
- Guest Parking
- Open Parking
Home Design
- Shake Roof
- Concrete Block And Stucco Construction
Interior Spaces
- 8,556 Sq Ft Home
- 2-Story Property
- Wet Bar
- Furnished
- Built-In Features
- Fireplace
- Entrance Foyer
- Great Room
- Family Room
- Formal Dining Room
- Den
- Recreation Room
- Ocean Views
Kitchen
- Eat-In Kitchen
- Microwave
- Dishwasher
- Disposal
Flooring
- Wood
- Marble
Bedrooms and Bathrooms
- 7 Bedrooms
- Main Floor Bedroom
- Primary Bedroom Upstairs
- Closet Cabinetry
- Walk-In Closet
- Dual Sinks
- Separate Shower in Primary Bathroom
- Bathtub
Laundry
- Laundry in Utility Room
- Dryer
- Washer
Home Security
- Intercom Access
- High Impact Windows
- High Impact Door
Pool
- Heated Pool
- Outdoor Pool
- Outdoor Shower
- Pool Equipment Stays
Outdoor Features
- Property has ocean access
- Balcony
- Patio
- Exterior Lighting
- Outdoor Grill
- Porch
Additional Homes
- Guest House
- 2 Bedroom Guest House
- Two Bathroom Guest House
- Guest House Includes Living Room
- Guest House Includes Patio
- Guest House Has A Garage
Schools
- Hobe Sound Elementary School
- Murray Middle School
- South Fork High School
Additional Features
- Accessible Elevator Installed
- Central Heating and Cooling System
Community Details
- No Home Owners Association
- Jupiter Island Subdivision
Listing and Financial Details
- Assessor Parcel Number 353842002131008412
Map
Home Values in the Area
Average Home Value in this Area
Property History
| Date | Event | Price | Change | Sq Ft Price |
|---|---|---|---|---|
| 03/20/2025 03/20/25 | Sold | $24,290,425 | -30.6% | $2,839 / Sq Ft |
| 03/06/2025 03/06/25 | Pending | -- | -- | -- |
| 01/16/2025 01/16/25 | For Sale | $35,000,000 | -- | $4,091 / Sq Ft |
Tax History
| Year | Tax Paid | Tax Assessment Tax Assessment Total Assessment is a certain percentage of the fair market value that is determined by local assessors to be the total taxable value of land and additions on the property. | Land | Improvement |
|---|---|---|---|---|
| 2024 | $5,694 | $341,850 | $341,850 | -- |
| 2023 | $5,694 | $331,800 | $331,800 | $0 |
| 2022 | $6,570 | $382,200 | $382,200 | $0 |
| 2021 | $3,950 | $133,710 | $0 | $0 |
| 2020 | $3,855 | $382,200 | $382,200 | $0 |
| 2019 | $3,454 | $330,000 | $330,000 | $0 |
| 2018 | $3,408 | $330,000 | $330,000 | $0 |
| 2017 | $3,191 | $330,000 | $330,000 | $0 |
| 2016 | $2,722 | $259,500 | $259,500 | $0 |
| 2015 | $2,308 | $259,500 | $259,500 | $0 |
| 2014 | $2,308 | $228,000 | $228,000 | $0 |
Mortgage History
| Date | Status | Loan Amount | Loan Type |
|---|---|---|---|
| Previous Owner | $5,000,000 | New Conventional |
Deed History
| Date | Type | Sale Price | Title Company |
|---|---|---|---|
| Quit Claim Deed | -- | Marc R Gaylord Pa | |
| Warranty Deed | $7,750,000 | Arrow Title | |
| Quit Claim Deed | $3,400,000 | None Available | |
| Deed | -- | -- | |
| Deed | -- | -- |
Source: MIAMI REALTORS® MLS
MLS Number: A11723191
APN: 35-38-42-002-131-00841-2
- 398 S Beach Rd
- 0000 SE Federal Hwy
- 0 SE Federal Hwy
- 318 S Beach Rd
- 300 S Beach Rd Unit 602
- 300 S Beach Rd Unit 501
- 17129 SE Limerick Ct
- 17119 SE Limerick Ct
- 475 S Beach Rd
- 477 S Beach Rd
- 17307 SE Galway Ct
- 485 S Beach Rd
- 488 S Beach Rd
- 17513 SE Conch Bar Ave
- 17571 SE Conch Bar Ave
- 247 S Beach Rd
- 17581 SE Conch Bar Ave
- 245 S Beach Rd
- 17667 SE Federal Hwy
- 511 S Beach Rd

