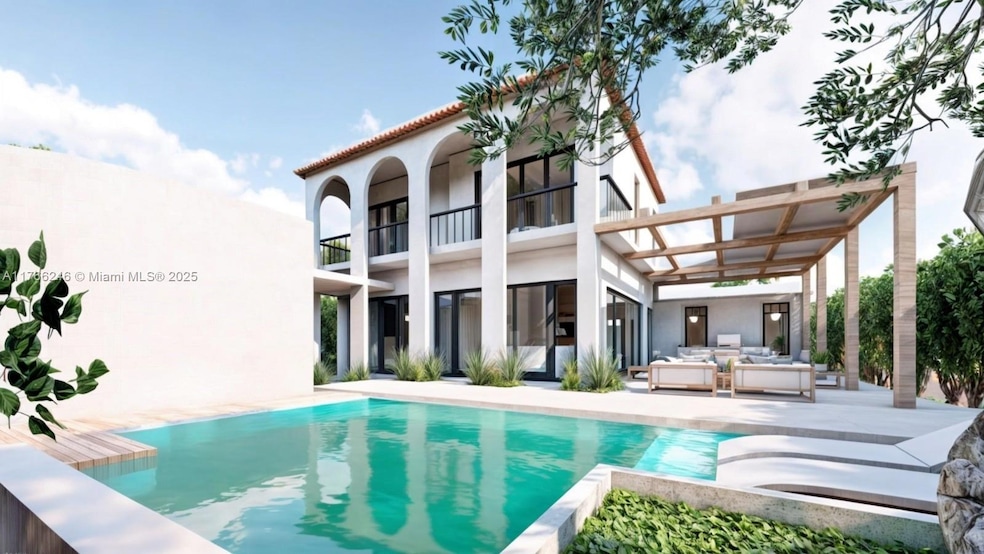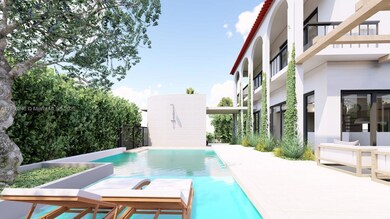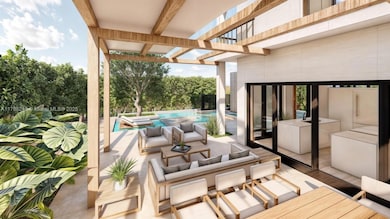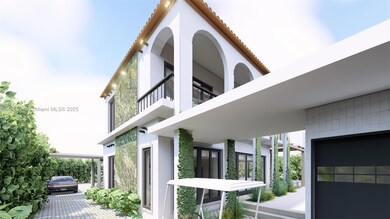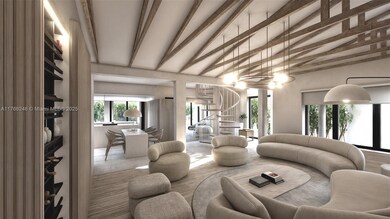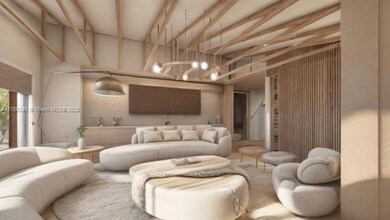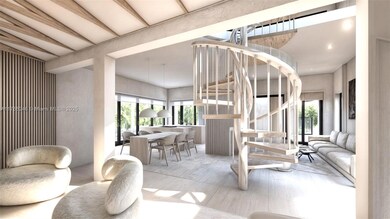Estimated payment $11,757/month
Highlights
- Bar or Lounge
- New Construction
- RV or Boat Parking
- Home Theater
- In Ground Pool
- Green Energy Generation
About This Home
Unique homesite of nearly 8,000sf and a fully remodeled designer's turnkey built residence East of the US-1 & 3 minutes from the beach.
Approx. 2,800sf with 4 bedrooms and 4 full baths, the gated residence showcases soaring 10' ceilings, a flexible room (home theater, office, gaming room, gym, guest suite, etc.) a wet bar, a chef's kitchen, summer kitchen, a secluded 2nd floor main suite, and a separate structure that is ideal for storing a golf cart and other toys & a lavished pool & backyard with dedicated boat/rv parking.
- 2 years white glove warranty
- Off the FPL grid with $50/month
- Solar power & generator
- compact delicates washer & dryer in WIC
- smart water panel
- smart home
- 2nd floor main suite kitchenette +
Home Details
Home Type
- Single Family
Est. Annual Taxes
- $10,055
Year Built
- Built in 2025 | New Construction
Lot Details
- 7,875 Sq Ft Lot
- North Facing Home
- Fenced
- Property is zoned RS-6000
Parking
- 4 Car Garage
- Electric Vehicle Home Charger
- Automatic Garage Door Opener
- Circular Driveway
- Guest Parking
- On-Street Parking
- Open Parking
- RV or Boat Parking
- Golf Cart Parking
Home Design
- Flat Roof with Façade front
- Tile Roof
Interior Spaces
- 1,488 Sq Ft Home
- 2-Story Property
- Wet Bar
- Central Vacuum
- Built-In Features
- Vaulted Ceiling
- Skylights
- Thermal Windows
- Awning
- Solar Tinted Windows
- Blinds
- Sliding Windows
- Casement Windows
- French Doors
- Entrance Foyer
- Great Room
- Family Room
- Formal Dining Room
- Home Theater
- Den
- Recreation Room
- Sun or Florida Room
- Pull Down Stairs to Attic
Kitchen
- Eat-In Kitchen
- Self-Cleaning Oven
- Electric Range
- Microwave
- Ice Maker
- Dishwasher
- Cooking Island
- Disposal
Flooring
- Wood
- Ceramic Tile
Bedrooms and Bathrooms
- 4 Bedrooms
- Main Floor Bedroom
- Closet Cabinetry
- Walk-In Closet
- 4 Full Bathrooms
- Dual Sinks
- Separate Shower in Primary Bathroom
Laundry
- Laundry in Utility Room
- Dryer
- Washer
- Laundry Tub
Home Security
- Security System Owned
- High Impact Windows
- Complete Storm Protection
- High Impact Door
- Fire and Smoke Detector
Accessible Home Design
- Accessible Hallway
- Accessible Doors
Eco-Friendly Details
- Certified Watt-Wise
- Green Roof
- Energy-Efficient Appliances
- Energy-Efficient Windows
- Energy-Efficient Exposure or Shade
- Energy-Efficient Construction
- Energy-Efficient HVAC
- Energy-Efficient Incentives
- Energy-Efficient Lighting
- Energy-Efficient Insulation
- Energy-Efficient Doors
- Energy Recovery Ventilator
- Green Energy Generation
- Energy-Efficient Thermostat
- Solar Water Heater
- Solar Heating System
Pool
- In Ground Pool
- Outdoor Shower
Outdoor Features
- Balcony
- Outdoor Grill
- Porch
Schools
- Harbordale Elementary School
- Sunrise Middle School
- Fort Lauderdale High School
Utilities
- Central Heating and Cooling System
- Heat Pump System
- Generator Hookup
- Whole House Permanent Generator
Listing and Financial Details
- Assessor Parcel Number 514203480210
Community Details
Overview
- No Home Owners Association
- Ocean View Golf Add Subdivision
Amenities
- Game Room
- Bar or Lounge
- Laundry Facilities
Security
- Gated Community
Map
Home Values in the Area
Average Home Value in this Area
Tax History
| Year | Tax Paid | Tax Assessment Tax Assessment Total Assessment is a certain percentage of the fair market value that is determined by local assessors to be the total taxable value of land and additions on the property. | Land | Improvement |
|---|---|---|---|---|
| 2025 | $10,055 | $489,180 | $55,130 | $434,050 |
| 2024 | $10,905 | $489,180 | $55,130 | $434,050 |
| 2023 | $10,905 | $532,420 | $55,130 | $477,290 |
| 2022 | $2,629 | $144,810 | $0 | $0 |
| 2021 | $2,599 | $140,600 | $0 | $0 |
| 2020 | $2,518 | $138,660 | $0 | $0 |
| 2019 | $2,456 | $135,550 | $0 | $0 |
| 2018 | $2,367 | $133,030 | $0 | $0 |
| 2017 | $2,322 | $130,300 | $0 | $0 |
| 2016 | $2,285 | $127,620 | $0 | $0 |
| 2015 | $2,299 | $126,740 | $0 | $0 |
| 2014 | $1,751 | $125,740 | $0 | $0 |
| 2013 | -- | $137,600 | $55,130 | $82,470 |
Property History
| Date | Event | Price | Change | Sq Ft Price |
|---|---|---|---|---|
| 03/18/2025 03/18/25 | For Sale | $1,960,000 | +276.9% | $1,317 / Sq Ft |
| 09/18/2023 09/18/23 | Sold | $520,000 | -2.8% | $349 / Sq Ft |
| 07/20/2023 07/20/23 | Pending | -- | -- | -- |
| 07/17/2023 07/17/23 | Price Changed | $535,000 | -7.7% | $360 / Sq Ft |
| 06/19/2023 06/19/23 | For Sale | $579,900 | -- | $390 / Sq Ft |
Deed History
| Date | Type | Sale Price | Title Company |
|---|---|---|---|
| Personal Reps Deed | $520,000 | Absolute Title Agency | |
| Personal Reps Deed | $520,000 | Absolute Title Agency | |
| Warranty Deed | -- | Absolute Title Agency |
Mortgage History
| Date | Status | Loan Amount | Loan Type |
|---|---|---|---|
| Open | $494,000 | New Conventional | |
| Closed | $494,000 | New Conventional |
Source: MIAMI REALTORS® MLS
MLS Number: A11766246
APN: 51-42-03-48-0210
- 401 SE 3rd Terrace
- 330 SE 3 St
- 326 SE 3rd St
- 431 SE 3rd St Unit 205
- 431 SE 3rd St Unit 201
- 431 SE 3rd St Unit 207
- 321 SE 3rd St Unit 305
- 321 SE 3rd St Unit 107
- 441 SE 3rd St Unit 302
- 314 SE 3rd St
- 417 SE 3rd Place
- 301 SE 3rd St Unit 408
- 301 SE 3rd St Unit 405
- 414 SE 3rd Place
- 401 SE 3rd St Unit 604
- 301 SE 3rd Terrace
- 426 SE 3rd Place
- 311 SE 3rd St Unit 607
- 200 SE 5th Ave Unit 503
- 200 SE 5th Ave Unit 601
