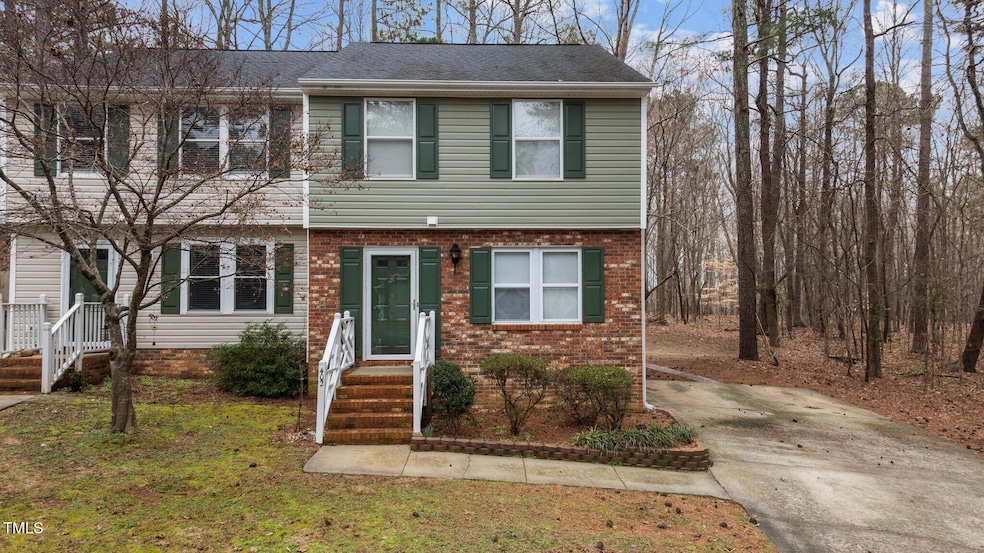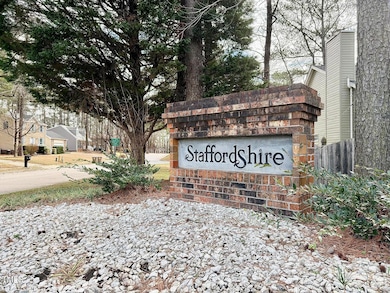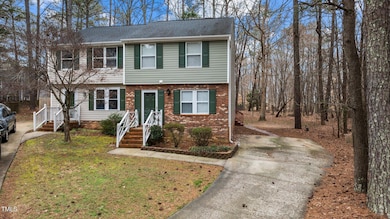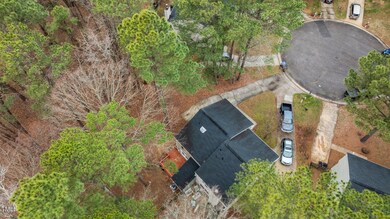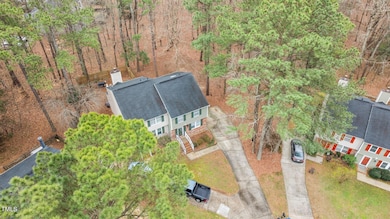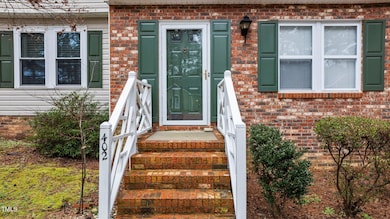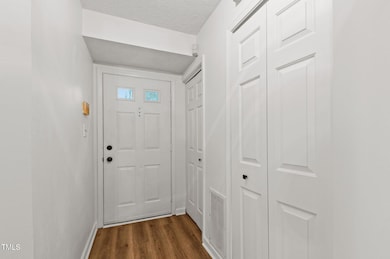
402 Shannonford Ct Wake Forest, NC 27587
Estimated payment $1,804/month
Highlights
- Traditional Architecture
- Brick Veneer
- Living Room
- Richland Creek Elementary School Rated A-
- Cooling Available
- Tile Flooring
About This Home
This one is ready to shock you in all the best ways-Move in and start living right for only $259,900🤩! Wake Forest is bustling with good growth yet maintains small town charm and it's easy to see why it has the nation talking (Top 25 of 2000 U.S. Towns- Fortune 2024, #4 nationwide and #2 in NC- WalletHub 2024). Telling yourself you need 2 full baths? This charmer will change your tune! You'll love the LVP floors downstairs, new carpet upstairs, and fresh paint throughout. Large living room is perfect for hosting close ones or simply enjoying the peace of your space. Cook up some love in the bright granite-dressed kitchen. Primary bedroom with wall-to-wall closets is the perfect place to start a good day and rest when it's time. Duplex-style townhome living is amplified with a private driveway and an awesome deck with a beautiful, peaceful view of woods. Your new neighborhood offers a seasonal pool to beat summer heat and even tennis & basketball courts to up your game-all only minutes from just about any shopping or dining you could want, plus only 1.5 miles from historic downtown Wake Forest! *HOA has confirmed there are no rental restrictions- short terms are allowed!* Need more before you visit? Ask for the property's personal website for the best insight. No matter your goals, this one should be a serious contender!
Townhouse Details
Home Type
- Townhome
Est. Annual Taxes
- $2,118
Year Built
- Built in 1986 | Remodeled
Lot Details
- 2,178 Sq Ft Lot
- Northwest Facing Home
HOA Fees
- $176 Monthly HOA Fees
Parking
- 2 Parking Spaces
Home Design
- Traditional Architecture
- Brick Veneer
- Brick Foundation
- Architectural Shingle Roof
- Vinyl Siding
Interior Spaces
- 1,319 Sq Ft Home
- 2-Story Property
- Living Room
Flooring
- Carpet
- Tile
- Luxury Vinyl Tile
Bedrooms and Bathrooms
- 3 Bedrooms
Schools
- Richland Creek Elementary School
- Wake Forest Middle School
- Wake Forest High School
Utilities
- Cooling Available
- Heat Pump System
Community Details
- Association fees include ground maintenance, maintenance structure, pest control
- Sentry Association, Phone Number (919) 790-8000
- Staffordshire Subdivision
Listing and Financial Details
- Assessor Parcel Number 157682
Map
Home Values in the Area
Average Home Value in this Area
Tax History
| Year | Tax Paid | Tax Assessment Tax Assessment Total Assessment is a certain percentage of the fair market value that is determined by local assessors to be the total taxable value of land and additions on the property. | Land | Improvement |
|---|---|---|---|---|
| 2024 | $2,118 | $219,990 | $50,000 | $169,990 |
| 2023 | $1,669 | $141,896 | $25,000 | $116,896 |
| 2022 | $1,601 | $141,896 | $25,000 | $116,896 |
| 2021 | $1,574 | $141,896 | $25,000 | $116,896 |
| 2020 | $1,574 | $141,896 | $25,000 | $116,896 |
| 2019 | $1,244 | $98,663 | $16,000 | $82,663 |
| 2018 | $1,179 | $98,663 | $16,000 | $82,663 |
| 2017 | $1,140 | $98,663 | $16,000 | $82,663 |
| 2016 | $1,126 | $98,663 | $16,000 | $82,663 |
| 2015 | $1,192 | $103,345 | $16,000 | $87,345 |
| 2014 | $1,155 | $103,345 | $16,000 | $87,345 |
Property History
| Date | Event | Price | Change | Sq Ft Price |
|---|---|---|---|---|
| 04/11/2025 04/11/25 | Price Changed | $259,900 | -1.9% | $197 / Sq Ft |
| 03/29/2025 03/29/25 | Price Changed | $265,000 | -1.8% | $201 / Sq Ft |
| 03/06/2025 03/06/25 | For Sale | $269,900 | +25.5% | $205 / Sq Ft |
| 12/15/2023 12/15/23 | Off Market | $215,000 | -- | -- |
| 07/18/2023 07/18/23 | Sold | $215,000 | -6.5% | $165 / Sq Ft |
| 06/12/2023 06/12/23 | Pending | -- | -- | -- |
| 06/08/2023 06/08/23 | For Sale | $230,000 | 0.0% | $177 / Sq Ft |
| 05/22/2023 05/22/23 | Pending | -- | -- | -- |
| 05/20/2023 05/20/23 | For Sale | $230,000 | -- | $177 / Sq Ft |
Deed History
| Date | Type | Sale Price | Title Company |
|---|---|---|---|
| Warranty Deed | $215,000 | None Listed On Document | |
| Deed | $79,500 | -- |
Mortgage History
| Date | Status | Loan Amount | Loan Type |
|---|---|---|---|
| Open | $215,000 | New Conventional | |
| Previous Owner | $15,000 | Credit Line Revolving |
Similar Homes in the area
Source: Doorify MLS
MLS Number: 10079476
APN: 1841.09-06-2754-000
- 918 Templeridge Rd
- 886 Drogheda Place
- 12753 Wake Union Church Rd
- 601 Gimari Dr
- 372 Natsam Woods Way
- 781 Cormiche Ln
- 515 Brushford Ln
- 317 Devon Cliffs Dr
- 335 Spaight Acres Way
- 255 Capellan St
- 112 Remington Woods Dr
- 365 Rocky Crest Ln
- 414 Bakewell Ct
- 2957 Wexford Pond Way
- 8022 Hogan Dr
- 210 W Oak Ave
- 215 W Chestnut Ave
- 527 N Main St
- 1617 Jenkins Rd
- 8317 Dolce Dr
