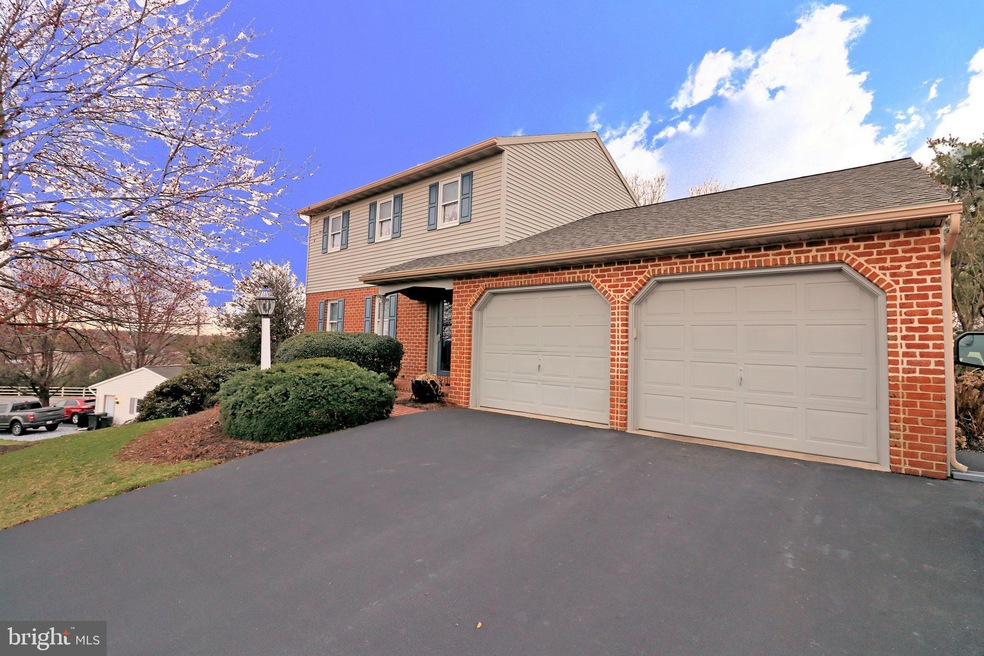
402 Snyder Hill Rd Lititz, PA 17543
Estimated payment $2,712/month
Highlights
- Panoramic View
- Colonial Architecture
- Recreation Room
- 0.4 Acre Lot
- Deck
- 1 Fireplace
About This Home
*NOTE: The Open House Sunday 3/25 has been Cancelled.* Find your new home in the desirable Warwick School District! This well-kept, one-owner residence features 3 roomy bedrooms and 2.5 bathrooms, ideal for all sizes. The finished basement adds versatile living space for play, work, or relaxation. Enter the formal living and dining areas, enhanced by elegant crown moldings that elevate your everyday experience. The spacious kitchen with an island provides extra seating and gathering space. Enjoy relaxing evenings by the fireplace in the family room, making it the perfect spot to unwind. The first-floor laundry makes chores simple and efficient. Step outside onto the expansive deck with awning to enjoy stunning sunsets and peaceful views. With a heat pump and central air system installed less than a year ago, you'll stay comfortable in every season. Replacement windows and a newer roof enhance the home's efficiency and provide reassurance. Plus, a convenient 2-car garage adds to the appeal and extra driveway space. Don't miss out on this chance to own a beautifully maintained home!
To view all photos and a full 360-degree virtual tour of this home, click on the camera icon. Immerse yourself in a virtual reality experience by using a VR headset and accessing the Kuula 360-degree spherical tour link. For a walkthrough video, simply search the property address on YouTube.
Home Details
Home Type
- Single Family
Est. Annual Taxes
- $4,410
Year Built
- Built in 1989
Lot Details
- 0.4 Acre Lot
- Property is zoned R1
Parking
- 2 Car Attached Garage
- 4 Driveway Spaces
- Front Facing Garage
- Garage Door Opener
Home Design
- Colonial Architecture
- Brick Exterior Construction
- Block Foundation
- Frame Construction
- Vinyl Siding
Interior Spaces
- Property has 2 Levels
- Ceiling Fan
- 1 Fireplace
- Entrance Foyer
- Family Room Off Kitchen
- Living Room
- Dining Room
- Recreation Room
- Carpet
- Panoramic Views
Kitchen
- Kitchen Island
- Upgraded Countertops
Bedrooms and Bathrooms
- 3 Bedrooms
- En-Suite Bathroom
- Bathtub with Shower
- Walk-in Shower
Laundry
- Laundry Room
- Laundry on main level
Improved Basement
- Heated Basement
- Walk-Out Basement
- Exterior Basement Entry
- Basement Windows
Outdoor Features
- Deck
- Porch
Schools
- John Beck Elementary School
- Warwick Middle School
- Warwick High School
Utilities
- Forced Air Heating and Cooling System
- Heat Pump System
- 200+ Amp Service
- Well
- Electric Water Heater
- Grinder Pump
Community Details
- No Home Owners Association
- Warwick Twp Subdivision
Listing and Financial Details
- Assessor Parcel Number 600-11480-0-0000
Map
Home Values in the Area
Average Home Value in this Area
Tax History
| Year | Tax Paid | Tax Assessment Tax Assessment Total Assessment is a certain percentage of the fair market value that is determined by local assessors to be the total taxable value of land and additions on the property. | Land | Improvement |
|---|---|---|---|---|
| 2024 | $4,411 | $225,000 | $62,500 | $162,500 |
| 2023 | $4,391 | $225,000 | $62,500 | $162,500 |
| 2022 | $4,391 | $225,000 | $62,500 | $162,500 |
| 2021 | $4,391 | $225,000 | $62,500 | $162,500 |
| 2020 | $4,391 | $225,000 | $62,500 | $162,500 |
| 2019 | $4,391 | $225,000 | $62,500 | $162,500 |
| 2018 | $3,569 | $225,000 | $62,500 | $162,500 |
| 2017 | $4,424 | $178,700 | $39,200 | $139,500 |
| 2016 | $4,424 | $178,700 | $39,200 | $139,500 |
| 2015 | $716 | $178,700 | $39,200 | $139,500 |
| 2014 | $3,408 | $178,700 | $39,200 | $139,500 |
Property History
| Date | Event | Price | Change | Sq Ft Price |
|---|---|---|---|---|
| 03/24/2025 03/24/25 | Price Changed | $420,000 | +5.3% | $200 / Sq Ft |
| 03/23/2025 03/23/25 | Pending | -- | -- | -- |
| 03/19/2025 03/19/25 | For Sale | $399,000 | 0.0% | $190 / Sq Ft |
| 03/19/2025 03/19/25 | Off Market | $399,000 | -- | -- |
Mortgage History
| Date | Status | Loan Amount | Loan Type |
|---|---|---|---|
| Closed | $100,000 | Credit Line Revolving |
Similar Homes in Lititz, PA
Source: Bright MLS
MLS Number: PALA2065764
APN: 600-11480-0-0000
- 62 Brookfield Rd
- 541 Furnace Hills Pike Unit 1
- 541 Furnace Hills Pike Unit 8
- 232 W Side Dr
- 333 Cameron Ln Unit DEVONSHIRE
- 333 Cameron Ln Unit NOTTINGHAM
- 333 Cameron Ln Unit SAVANNAH
- 333 Cameron Ln Unit HAWTHORNE
- 333 Cameron Ln Unit SEBASTIAN
- 210 Noble St
- 724 E Newport Rd
- 30 E Market St
- 264 Noble St
- 465 Sturbridge Dr
- 10 Farm Ln
- 521 E New St
- LOT 10 Thaton Rd
- LOT 12 Thaton Rd
- LOT 14 Thaton Rd
- LOT 11 Thaton Rd






