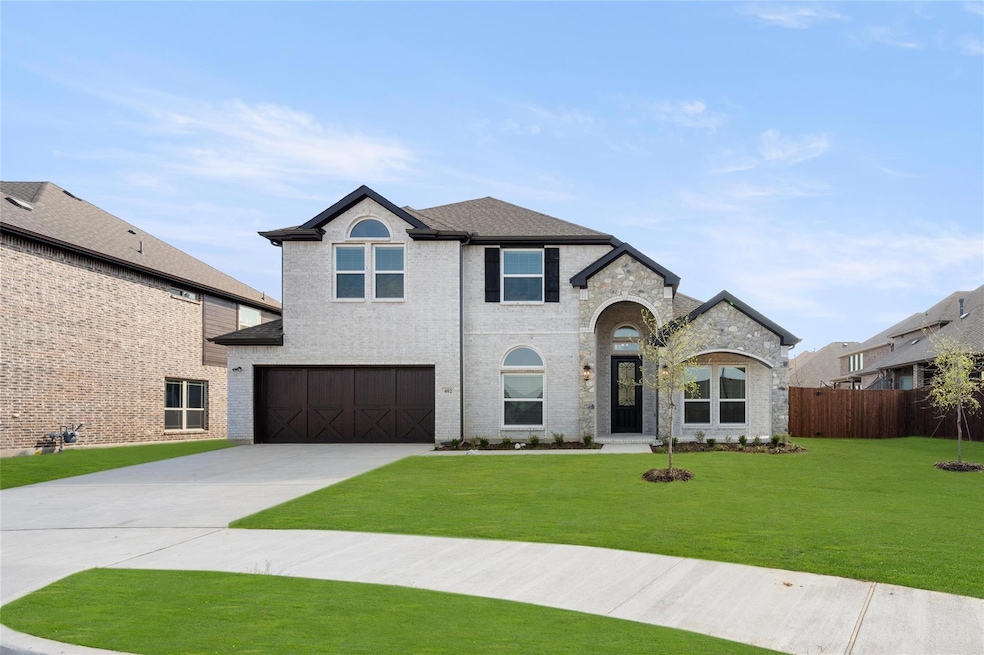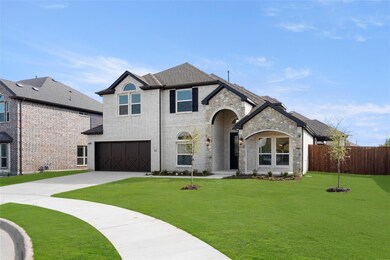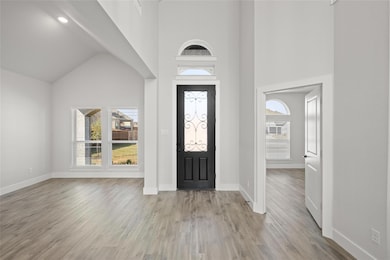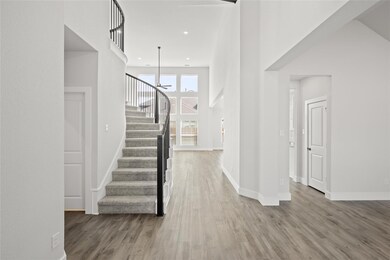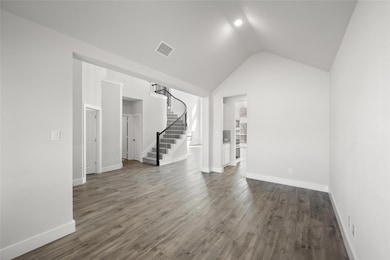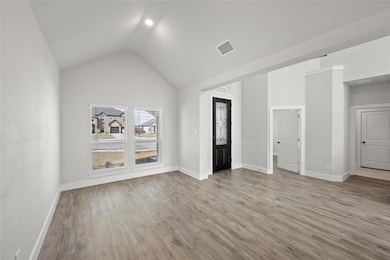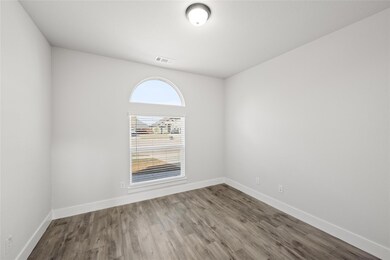
402 Sugar Creek Dr Midlothian, TX 76065
Highlights
- New Construction
- Open Floorplan
- Traditional Architecture
- Larue Miller Elementary School Rated A-
- Vaulted Ceiling
- Granite Countertops
About This Home
As of July 2024MLS# 20509355 - Built by First Texas Homes - Ready Now! ~ Buyer Incentive!. - Up To $20K Closing Cost Assistance for Qualified Buyers on select inventory! See Sales Counselor for Details! Beautiful two-story home with white brick at the end of a quiet cul-de-sac. This home has custom changes - an additional secondary bath upstairs, a family room with a high, flat ceiling and extra windows, and a huge flex room off the foyer. The primary en-suite is perfect for rest and relaxation with a freestanding tub, frameless shower, and separate vanities. Modern touches abound throughout the home with a 60-inch electric linear fireplace in the family room and contemporary matte black hardware and fixtures. Covered patio is located on side of home. Luxury vinyl flooring, double ovens, stonework on the front elevation, and blinds are just some of the many upgrades found throughout this home!!
Home Details
Home Type
- Single Family
Est. Annual Taxes
- $4,504
Year Built
- Built in 2024 | New Construction
Lot Details
- 8,276 Sq Ft Lot
- Cul-De-Sac
- Gated Home
- Wood Fence
- Landscaped
- Interior Lot
- Sprinkler System
Parking
- 2-Car Garage with one garage door
- Front Facing Garage
- Garage Door Opener
Home Design
- Traditional Architecture
- Slab Foundation
- Composition Roof
- Stone Siding
Interior Spaces
- 3,051 Sq Ft Home
- 2-Story Property
- Open Floorplan
- Sound System
- Vaulted Ceiling
- Ceiling Fan
- Electric Fireplace
- Family Room with Fireplace
Kitchen
- Double Convection Oven
- Gas Cooktop
- Commercial Grade Vent
- Dishwasher
- Granite Countertops
- Disposal
Flooring
- Carpet
- Ceramic Tile
- Vinyl Plank
Bedrooms and Bathrooms
- 4 Bedrooms
- Walk-In Closet
- 4 Full Bathrooms
- Double Vanity
- Low Flow Toliet
Home Security
- Burglar Security System
- Smart Home
Eco-Friendly Details
- Rain or Freeze Sensor
Outdoor Features
- Covered patio or porch
- Exterior Lighting
- Rain Gutters
Schools
- Jean Coleman Elementary School
- Dieterich Middle School
- Midlothian High School
Utilities
- Central Air
- Heating System Uses Natural Gas
- Underground Utilities
- Co-Op Water
- Tankless Water Heater
- High Speed Internet
Listing and Financial Details
- Assessor Parcel Number 288041
Community Details
Overview
- Hawkins Meadows Subdivision
- Greenbelt
Amenities
- Community Mailbox
Map
Home Values in the Area
Average Home Value in this Area
Property History
| Date | Event | Price | Change | Sq Ft Price |
|---|---|---|---|---|
| 07/31/2024 07/31/24 | Sold | -- | -- | -- |
| 06/17/2024 06/17/24 | Pending | -- | -- | -- |
| 05/02/2024 05/02/24 | Price Changed | $584,950 | -6.5% | $192 / Sq Ft |
| 02/15/2024 02/15/24 | Price Changed | $625,798 | -14.4% | $205 / Sq Ft |
| 01/10/2024 01/10/24 | For Sale | $730,798 | -- | $240 / Sq Ft |
Tax History
| Year | Tax Paid | Tax Assessment Tax Assessment Total Assessment is a certain percentage of the fair market value that is determined by local assessors to be the total taxable value of land and additions on the property. | Land | Improvement |
|---|---|---|---|---|
| 2023 | $4,504 | $70,000 | $70,000 | $0 |
| 2022 | $1,260 | $56,250 | $56,250 | $0 |
Mortgage History
| Date | Status | Loan Amount | Loan Type |
|---|---|---|---|
| Open | $534,146 | FHA |
Deed History
| Date | Type | Sale Price | Title Company |
|---|---|---|---|
| Special Warranty Deed | -- | None Listed On Document |
Similar Homes in Midlothian, TX
Source: North Texas Real Estate Information Systems (NTREIS)
MLS Number: 20509355
APN: 288041
- 2626 Flat Bush Ave
- 2630 Flat Bush Ave
- 218 Crestview Dr
- 425 Brook Meadow Dr
- 2418 White Plains Dr
- 426 Brook Meadow Dr
- 2610 White Plains Dr
- 413 Brookdale Dr
- 2813 White Plains Dr
- 270 Brookdale Dr
- 2822 Palmerston Dr
- 2817 White Plains Dr
- 2637 Grouse Hollow Way
- 2629 Grouse Hollow Way
- 3005 Timbercrest Dr
- 00 Waters Edge
- 442 Canterbury Dr
- 2629 Byrd Ranch Rd
- 602 Dusty Glen Trail
- 513 Harvest Trail
