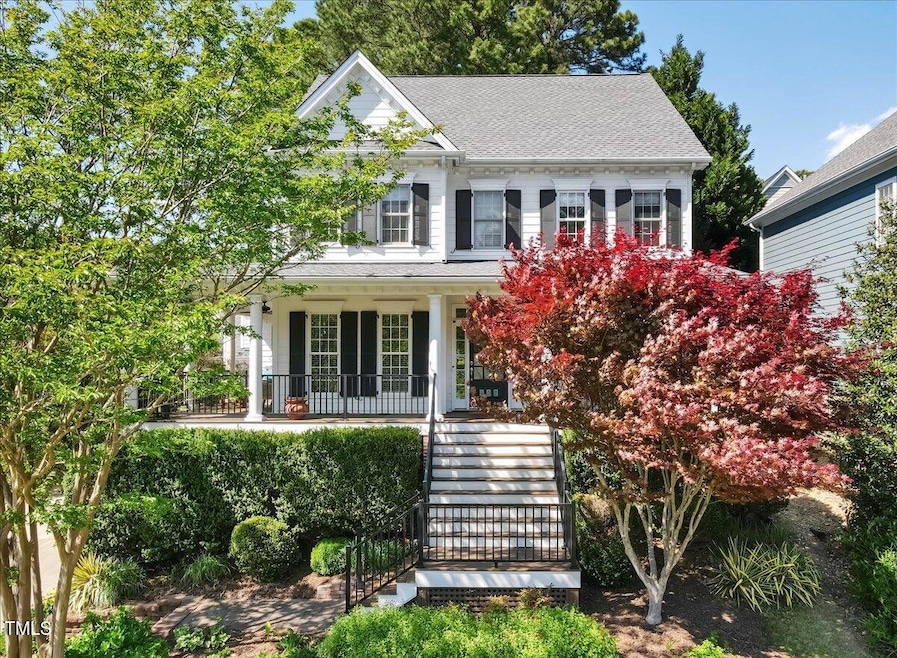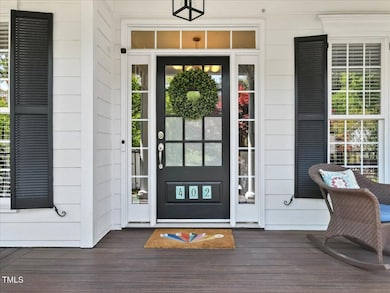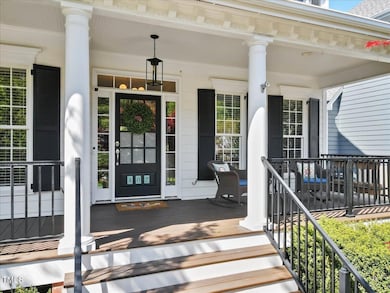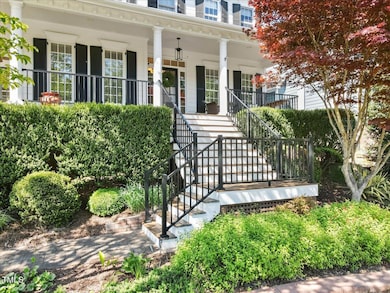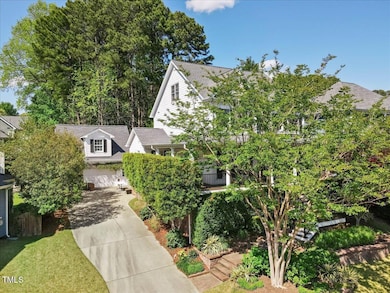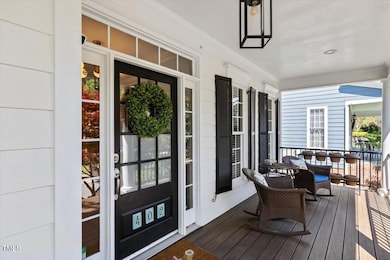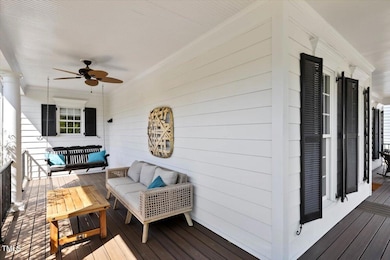
Estimated payment $4,992/month
Highlights
- Very Popular Property
- Finished Room Over Garage
- Wood Flooring
- Scotts Ridge Elementary School Rated A
- Transitional Architecture
- Screened Porch
About This Home
Charming Charleston-Inspired Home with Detached Guest Suite in Prime Apex Location!
Step into timeless elegance in this beautifully maintained 3-bedroom home with a bonus third-floor flex space and a separate Accessory Dwelling Unit (ADU) — perfect for guests, extended stays, or rental income (60-day minimum).
Located in an established Apex neighborhood just minutes from Beaver Creek and downtown, this home blends charm, convenience, and upscale finishes. From the wraparound Charleston-style porch with a swing to the private backyard retreat with a pergola-covered patio and screened-in porch, every corner is designed for comfort and connection.
Inside, you'll find stunning detailed molding throughout that adds a refined, custom touch to the living spaces.
Recent Upgrades & Highlights Include:
1.ADU with private entrance, kitchenette, and full bath
2.Kitchen renovated in 2021
3.Refinished hardwoods on first floor in 2021
4.Upgraded Carpet
5. Updated shared bathroom in 2022
6. Laundry room cabinets upgraded in 2024
7. New water heater & whole-house commercial surge protector
8. Roof replaced in 2019
9. Trex front porch and screened porch (2019)
10. Designer wallpaper (Scalamandré ICON Collection) in dining & natural grass cloth in lounge/office
11. Gorgeous, intricate molding throughout the home
Enjoy easy access to trails, downtown Apex, shops, and restaurants — this home has it all!
Home Details
Home Type
- Single Family
Est. Annual Taxes
- $5,769
Year Built
- Built in 2003
Lot Details
- 7,841 Sq Ft Lot
- Wood Fence
- Back Yard Fenced
- Property is zoned MD-CU
HOA Fees
- $51 Monthly HOA Fees
Parking
- 2 Car Garage
- Finished Room Over Garage
- Front Facing Garage
- Private Driveway
- 3 Open Parking Spaces
Home Design
- Transitional Architecture
- Pillar, Post or Pier Foundation
- Asphalt Roof
- HardiePlank Type
Interior Spaces
- 2,909 Sq Ft Home
- 2-Story Property
- Crown Molding
- Coffered Ceiling
- Smooth Ceilings
- Ceiling Fan
- Recessed Lighting
- Chandelier
- Family Room with Fireplace
- Screened Porch
Kitchen
- Eat-In Kitchen
- Electric Cooktop
- Dishwasher
- Disposal
Flooring
- Wood
- Carpet
- Ceramic Tile
Bedrooms and Bathrooms
- 4 Bedrooms
- Walk-In Closet
- In-Law or Guest Suite
- Double Vanity
- Soaking Tub
- Shower Only in Primary Bathroom
Laundry
- Laundry Room
- Laundry on lower level
Home Security
- Smart Lights or Controls
- Smart Thermostat
- Outdoor Smart Camera
Outdoor Features
- Patio
- Exterior Lighting
- Pergola
- Rain Gutters
Schools
- Scotts Ridge Elementary School
- Apex Middle School
- Apex High School
Utilities
- Central Heating and Cooling System
- Heat Pump System
- Natural Gas Connected
- High Speed Internet
- Cable TV Available
Listing and Financial Details
- Assessor Parcel Number 0732704269
Community Details
Overview
- Association fees include ground maintenance
- Dogwood Ridge HOA, Phone Number (919) 362-1460
- Cameron Park Subdivision
Recreation
- Tennis Courts
- Community Pool
- Park
Map
Home Values in the Area
Average Home Value in this Area
Tax History
| Year | Tax Paid | Tax Assessment Tax Assessment Total Assessment is a certain percentage of the fair market value that is determined by local assessors to be the total taxable value of land and additions on the property. | Land | Improvement |
|---|---|---|---|---|
| 2024 | $5,769 | $673,636 | $180,000 | $493,636 |
| 2023 | $4,906 | $445,393 | $73,000 | $372,393 |
| 2022 | $4,605 | $445,393 | $73,000 | $372,393 |
| 2021 | $4,429 | $445,393 | $73,000 | $372,393 |
| 2020 | $4,385 | $445,393 | $73,000 | $372,393 |
| 2019 | $4,192 | $367,343 | $73,000 | $294,343 |
| 2018 | $3,948 | $367,343 | $73,000 | $294,343 |
| 2017 | $3,675 | $367,343 | $73,000 | $294,343 |
| 2016 | $3,622 | $367,343 | $73,000 | $294,343 |
| 2015 | $3,565 | $352,890 | $68,000 | $284,890 |
| 2014 | -- | $352,890 | $68,000 | $284,890 |
Property History
| Date | Event | Price | Change | Sq Ft Price |
|---|---|---|---|---|
| 04/21/2025 04/21/25 | For Sale | $799,000 | -- | $275 / Sq Ft |
Deed History
| Date | Type | Sale Price | Title Company |
|---|---|---|---|
| Warranty Deed | $369,000 | None Available | |
| Warranty Deed | $340,500 | None Available | |
| Warranty Deed | $350,000 | None Available | |
| Warranty Deed | -- | -- | |
| Warranty Deed | $329,000 | -- | |
| Warranty Deed | $82,000 | -- |
Mortgage History
| Date | Status | Loan Amount | Loan Type |
|---|---|---|---|
| Open | $351,700 | New Conventional | |
| Closed | $340,000 | New Conventional | |
| Closed | $350,550 | New Conventional | |
| Previous Owner | $323,475 | New Conventional | |
| Previous Owner | $288,000 | New Conventional | |
| Previous Owner | $38,000 | Credit Line Revolving | |
| Previous Owner | $262,500 | Purchase Money Mortgage | |
| Previous Owner | $87,500 | Unknown | |
| Previous Owner | $312,300 | Purchase Money Mortgage |
Similar Homes in the area
Source: Doorify MLS
MLS Number: 10090759
APN: 0732.19-70-4269-000
- 556 Village Loop Dr
- 109 Homegate Cir
- 0 Jb Morgan Rd Unit 10051948
- 1420 Willow Leaf Way
- 504 Cameron Glen Dr
- 1526 Town Home Dr
- 1009 Bexley Hills Bend
- 1407 Grappenhall Dr
- 703 Mid Summer Ln
- 1116 Silky Dogwood Trail
- 1310 Red Twig Rd
- 214 Pine Nut Ln
- 308 Burnt Pine Ct
- 1800 Pierre Place
- 1680 Mint River Dr
- 113 Hawkscrest Ct
- 101 Rustic Pine Ct
- 1739 Aspen River Ln
- 204 Sugarland Dr
- 211 Milky Way Dr
