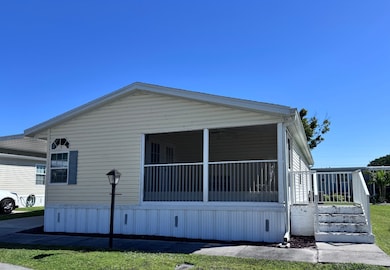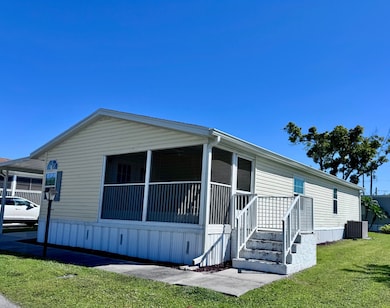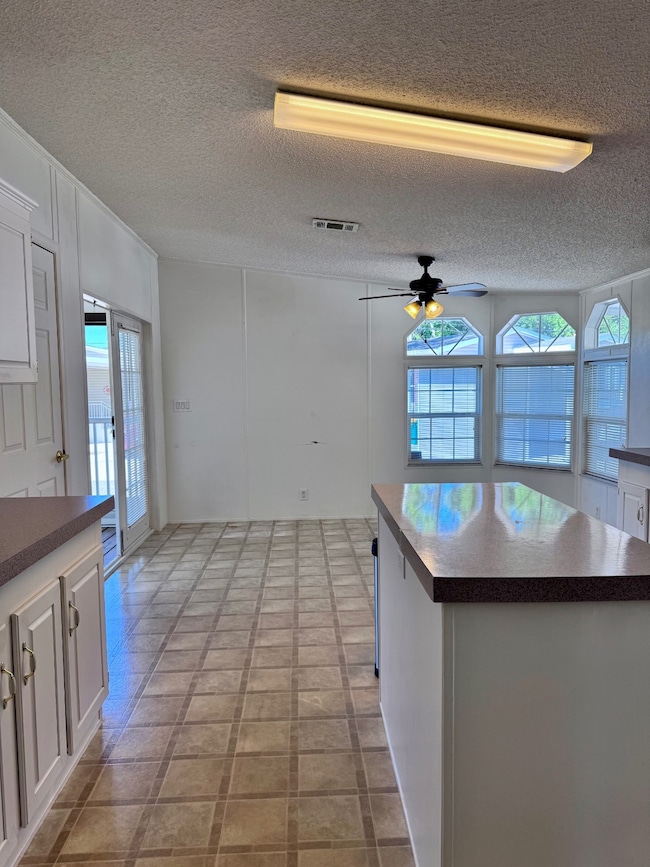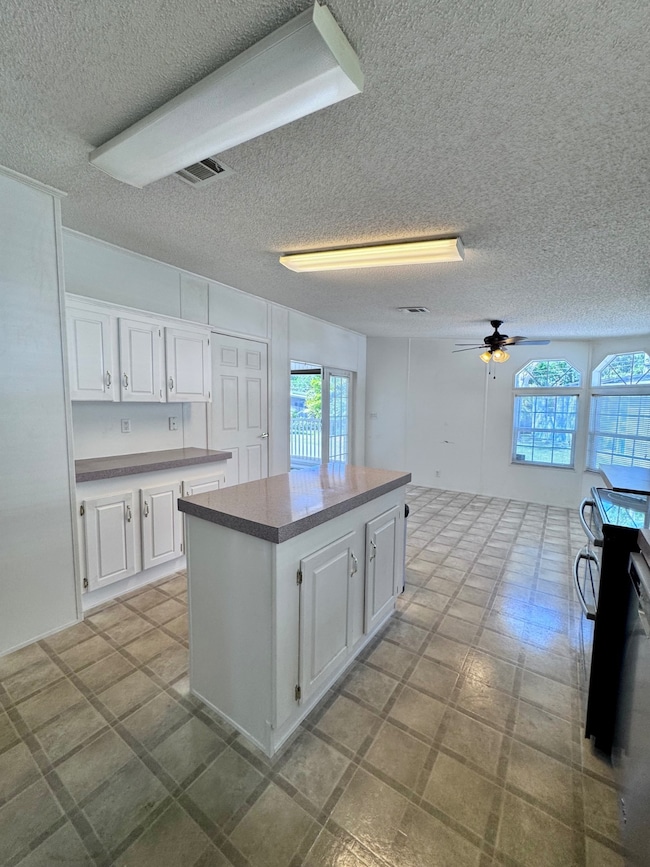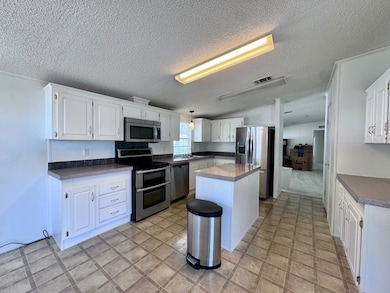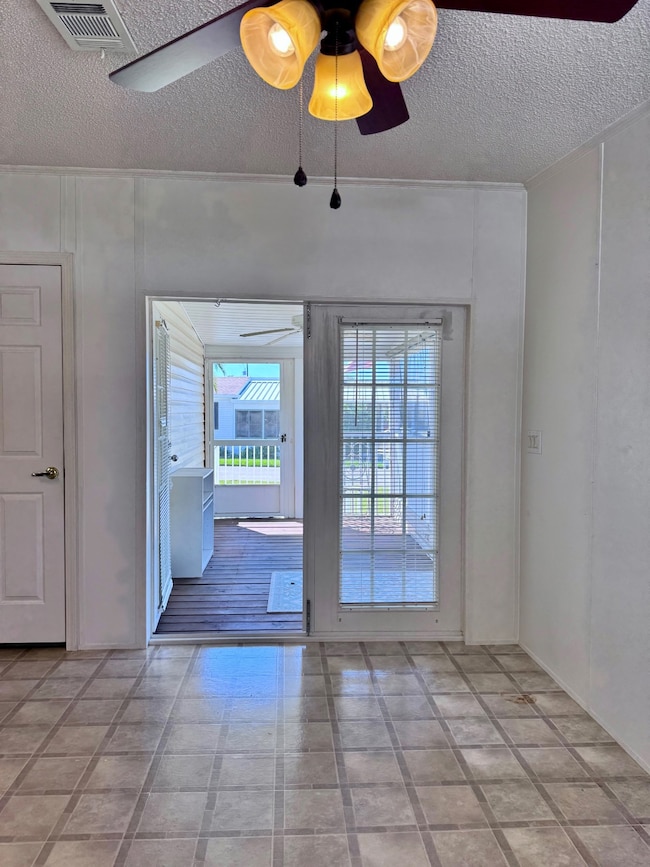
Estimated payment $691/month
Highlights
- Open Floorplan
- Stainless Steel Appliances
- Zoned Heating and Cooling System
- Rockledge Senior High School Rated A-
- Attached Garage
- Carpet
About This Home
Welcome to this charming and spacious 3-bedroom, 2-bathroom home, built in 2006, offering an abundance of space. The vaulted ceilings throughout this home makes the home feel so open and airy! The heart of this home is its expansive kitchen, featuring a large dining area and beautiful bay windows that flood the room with natural light, making it the ideal place for entertaining guests. The kitchen provides plenty of storage and counter space. Adjacent to the kitchen is the cozy, enclosed porch, offering a peaceful spot to enjoy your morning coffee or unwind after a long day. It's a perfect extension of your living space, providing a quiet retreat with the added benefit of being just off the kitchen for easy access. The living room and bedrooms have been newly carpeted. The bedrooms are generously sized, and the master bedroom features a large walk-in closet, ensuite bath with large tub and separate shower. The home also features a separate laundry room making chores a breeze, and large walk-in closets in all of the bedrooms, ensuring you never run out of space for your things. In addition to the interior space, the property includes a large carport and a shed, offering extra storage and protection for your vehicles. Whether you need a place to park your car or store your outdoor gear, this home has you covered. The roof was replaced in 2022. Conveniently located near the clubhouse and pool, this home gives you easy access to all the amenities that the community has to offer. Enjoy a dip in the pool on hot days, or take a walk to the clubhouse for social events and activities. With so much space, comfort, and practicality, this home truly has everything you need and more. Whether you're looking to settle down in a peaceful community or seeking a home that can accommodate all your stuff! This home is a perfect choice. Don't miss out on opportunity - come see it . Maplewood Village requires a minimum down payment of 20% for home purchases. Resale manufactured homes in the state of Florida are subject to a 7%sales tax. Lot fee is $605/month, includes twice weekly curbside garbage pick up, use of the many amenities in Maplewood Village and maintenance of the common areas.
Property Details
Home Type
- Mobile/Manufactured
Year Built
- Built in 2006
Parking
- Attached Garage
Home Design
- Vinyl Siding
Kitchen
- Oven
- Microwave
- Dishwasher
- Stainless Steel Appliances
- Laminate Countertops
Flooring
- Carpet
- Linoleum
Bedrooms and Bathrooms
- 3 Bedrooms
- 2 Full Bathrooms
Laundry
- Dryer
- Washer
Utilities
- Zoned Heating and Cooling System
- Water Heater
Additional Features
- Open Floorplan
- Land Lease of $605
Community Details
- Maplewood Village Community
Map
Home Values in the Area
Average Home Value in this Area
Property History
| Date | Event | Price | Change | Sq Ft Price |
|---|---|---|---|---|
| 03/19/2025 03/19/25 | For Sale | $105,000 | -- | -- |
Similar Homes in Cocoa, FL
Source: NY State MLS
MLS Number: 11453702
- 407 W Arden St
- 3913 Connie St
- 3904 Connie St
- 3908 Deborah St
- 3891 E Barbara St
- 3876 Arden St
- 301 Cape Ave
- 615 E Lakeshore Dr
- 400 Cape Ave
- 3913 Deborah St
- 3892 Arden St
- 115 Rosewood Dr
- 3817 S Lakeshore Dr
- 105 Rosewood Dr
- 122 Forest Lake Dr
- 152 Forest Lake Dr Unit 7
- 3905 Sugar Berry Place
- 304 Basswood Ct Unit 194
- 212 Rosewood Dr
- 4120 Gatewood St

