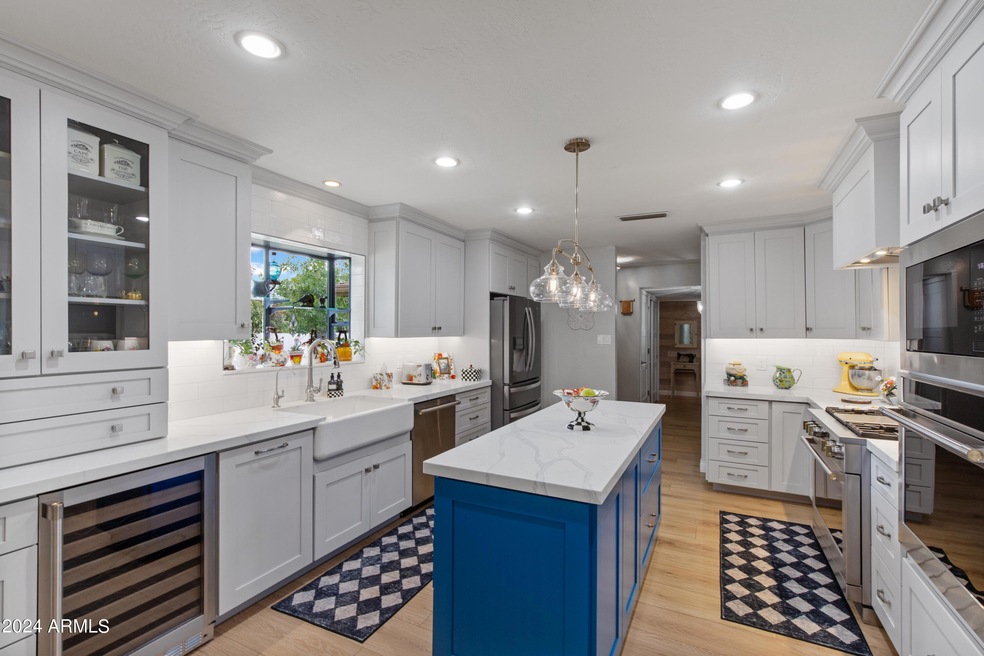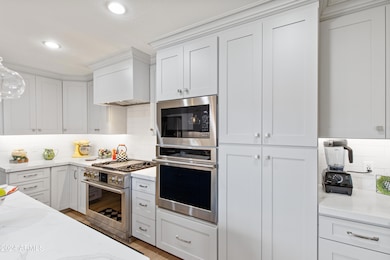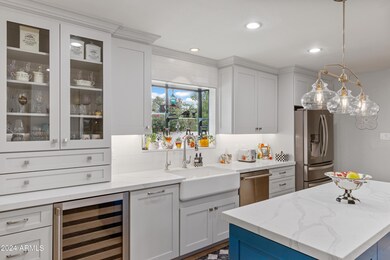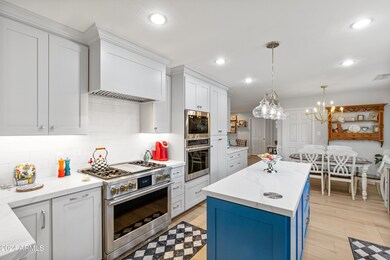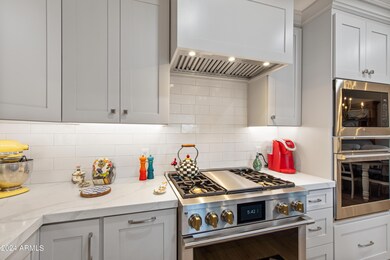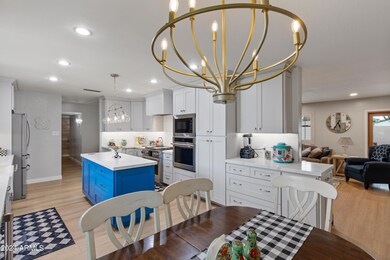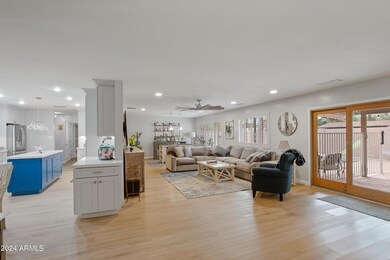
402 W Augusta Ave Phoenix, AZ 85021
Alhambra NeighborhoodHighlights
- Private Pool
- 1 Fireplace
- Eat-In Kitchen
- Madison Richard Simis School Rated A-
- No HOA
- Double Pane Windows
About This Home
As of March 2025Looking for a home in a highly sought after area? Settle down ''Between the 7's '' in the heart of North Central Phoenix. Proximity to Murphy's Bridal Path for walking and biking. Welcome to this beautiful 4 bdrm, 2.5 bath home with a brand new eat in kitchen as of 8/2024. Upgraded stainless steel Smart appliances. Luxury vinyl wood flooring, 2024. Energy Star high efficiency, multi zone A/C w/high efficiency air filter. Whole house water softener & filtration system. Tankless gas water heater. Complete sewer reline 2024. New interior doors. Remodeled, inviting large family/bar room, perfect for entertaining. Cozy adjacent fireplace & sitting area. Separate office & 4th bdrm with 1/2 bath that was renovated in 2024. Gated pool. Beautiful maturing trees. *Madison School District*
Home Details
Home Type
- Single Family
Est. Annual Taxes
- $5,853
Year Built
- Built in 1969
Lot Details
- 9,662 Sq Ft Lot
- Wrought Iron Fence
- Block Wall Fence
- Artificial Turf
- Front Yard Sprinklers
- Sprinklers on Timer
- Grass Covered Lot
Parking
- 2 Car Garage
Home Design
- Brick Exterior Construction
- Composition Roof
- Block Exterior
- Stucco
Interior Spaces
- 2,554 Sq Ft Home
- 1-Story Property
- Ceiling Fan
- 1 Fireplace
- Double Pane Windows
- ENERGY STAR Qualified Windows with Low Emissivity
- Security System Owned
- Washer and Dryer Hookup
Kitchen
- Kitchen Updated in 2024
- Eat-In Kitchen
- Gas Cooktop
- Built-In Microwave
- Kitchen Island
Flooring
- Floors Updated in 2024
- Vinyl Flooring
Bedrooms and Bathrooms
- 4 Bedrooms
- Primary Bathroom is a Full Bathroom
- 2.5 Bathrooms
- Dual Vanity Sinks in Primary Bathroom
Accessible Home Design
- Accessible Hallway
- Remote Devices
Pool
- Private Pool
- Fence Around Pool
- Diving Board
Schools
- Madison Richard Simis Elementary School
- Madison Meadows Middle School
- Central High School
Utilities
- Ducts Professionally Air-Sealed
- Zoned Heating
- Heating System Uses Natural Gas
- Plumbing System Updated in 2024
- High Speed Internet
- Cable TV Available
Additional Features
- ENERGY STAR Qualified Equipment
- Outdoor Storage
Listing and Financial Details
- Tax Lot 18
- Assessor Parcel Number 160-42-019-E
Community Details
Overview
- No Home Owners Association
- Association fees include no fees
- Orangewood Lot 20 Block 5 Subdivision
Recreation
- Bike Trail
Map
Home Values in the Area
Average Home Value in this Area
Property History
| Date | Event | Price | Change | Sq Ft Price |
|---|---|---|---|---|
| 03/28/2025 03/28/25 | Sold | $1,095,000 | -2.7% | $429 / Sq Ft |
| 02/23/2025 02/23/25 | Pending | -- | -- | -- |
| 02/03/2025 02/03/25 | For Sale | $1,125,000 | -- | $440 / Sq Ft |
Tax History
| Year | Tax Paid | Tax Assessment Tax Assessment Total Assessment is a certain percentage of the fair market value that is determined by local assessors to be the total taxable value of land and additions on the property. | Land | Improvement |
|---|---|---|---|---|
| 2025 | $5,853 | $51,960 | -- | -- |
| 2024 | $5,681 | $49,486 | -- | -- |
| 2023 | $5,681 | $74,500 | $14,900 | $59,600 |
| 2022 | $5,493 | $55,580 | $11,110 | $44,470 |
| 2021 | $5,546 | $52,210 | $10,440 | $41,770 |
| 2020 | $5,451 | $51,810 | $10,360 | $41,450 |
| 2019 | $5,317 | $47,280 | $9,450 | $37,830 |
| 2018 | $5,172 | $45,780 | $9,150 | $36,630 |
| 2017 | $4,900 | $44,100 | $8,820 | $35,280 |
| 2016 | $4,710 | $40,780 | $8,150 | $32,630 |
| 2015 | $4,332 | $37,470 | $7,490 | $29,980 |
Mortgage History
| Date | Status | Loan Amount | Loan Type |
|---|---|---|---|
| Open | $795,000 | New Conventional | |
| Previous Owner | $480,500 | New Conventional | |
| Previous Owner | $475,000 | New Conventional | |
| Previous Owner | $368,000 | New Conventional | |
| Previous Owner | $200,000 | Credit Line Revolving | |
| Previous Owner | $80,000 | Credit Line Revolving | |
| Previous Owner | $250,000 | Seller Take Back |
Deed History
| Date | Type | Sale Price | Title Company |
|---|---|---|---|
| Warranty Deed | $1,095,000 | Roc Title Agency | |
| Interfamily Deed Transfer | -- | Accommodation | |
| Interfamily Deed Transfer | -- | Empire West Title Agency Llc | |
| Interfamily Deed Transfer | -- | Pioneer Title Agency Inc | |
| Interfamily Deed Transfer | -- | Pioneer Title Agency | |
| Interfamily Deed Transfer | -- | Pioneer Title Agency Inc | |
| Interfamily Deed Transfer | -- | Pioneer Title Agency Inc | |
| Interfamily Deed Transfer | -- | None Available | |
| Interfamily Deed Transfer | $250,000 | Old Republic Title Agency |
Similar Homes in Phoenix, AZ
Source: Arizona Regional Multiple Listing Service (ARMLS)
MLS Number: 6814668
APN: 160-42-019E
- 25 W Frier Dr
- 100 W Northern Ave Unit 4
- 100 W Northern Ave Unit 6
- 100 W Northern Ave Unit 15
- 100 W Northern Ave Unit 17
- 100 W Northern Ave Unit 13
- 100 W Northern Ave Unit 5
- 100 W Northern Ave Unit 2
- 632 W Linger Ln
- 8002 N 5th Ave
- 7622 N 7th Ave
- 700 W Northern Ave
- 8037 N 7th Ave
- 7599 N Central Ave
- 811 W Northern Ave
- 109 E Hayward Ave
- 345 W Gardenia Dr
- 1001 W Northern Ave
- 7334 N 7th Ave
- 126 E Northern Ave
