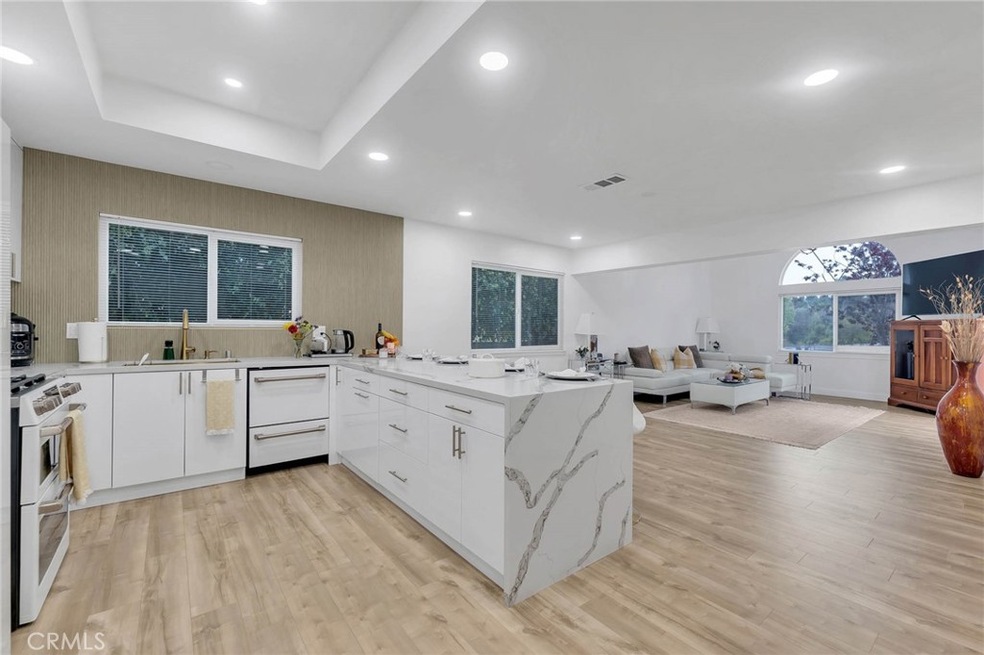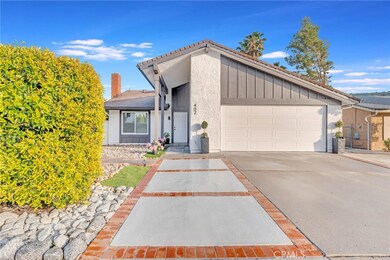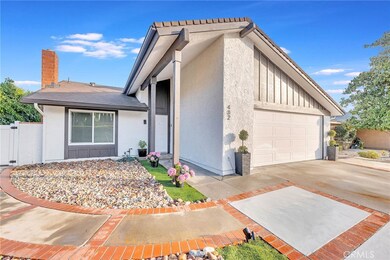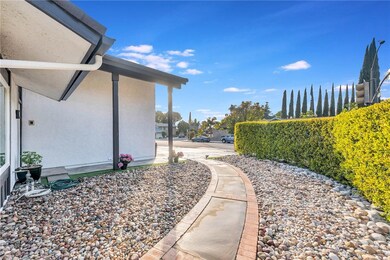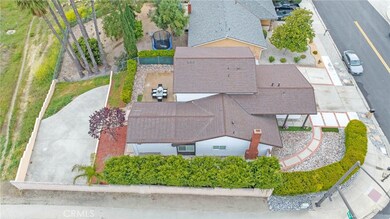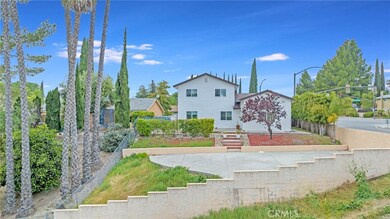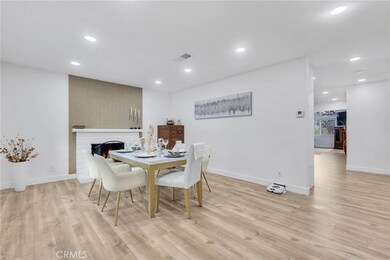
402 W Avenida de Las Flores Thousand Oaks, CA 91360
Highlights
- Updated Kitchen
- Open Floorplan
- Mountain View
- Wildwood Elementary School Rated A
- Dual Staircase
- Deck
About This Home
As of December 2024Price Improvement .The astonished newly remodeled home is a Masterpiece in prestige community of Thousand Oaks, with beautiful hillside view. This home been manicured from fresh paint to recess lighting throughout. The new Kohler Faucets in kitchen and showers, detailed new epoxy floor and finished high ceiling in the garage, and additional 3 parking spaces on the driveway that provides an ample parking space for your guests. Interior of the house is characterized by a vault ceiling. The bathrooms have been completely redone, added a new office/hubby room next to the master bedroom. The master bedroom consists of a huge walk-in closet and with large size bathroom. A welcoming foyer leads to a formal dining room with an upgraded fireplace. Glamorous updated custom cabinetry with the state of the art luxurious "GE Cafe" double door smart dishwasher, quartz countertops, Kohler Faucet, 28” Swiss Madison Sink, beautiful luxury laminate flooring, brand new patio door and two spacious bedrooms with sliding mirror closets are some of the highlighted points view of this beautiful warm home. The separate master bedroom on the first floor is attached to a beautiful a remodeled bathroom. The staircase leads you to the upstairs huge stunning master bedroom attached to an office. Only a few minutes away from The Oaks Mall, easy access to hiking trails, and Wildwood Regional Park. Great Conejo district schools and close proximity to California Lutheran University. Potential ADU and other development are feasible (check with city for the accuracy).
Home Details
Home Type
- Single Family
Est. Annual Taxes
- $10,386
Year Built
- Built in 1971
Lot Details
- 8,318 Sq Ft Lot
- Corner Lot
- Property is zoned R1
Parking
- 2 Car Attached Garage
- Parking Available
- Two Garage Doors
- Garage Door Opener
Home Design
- Traditional Architecture
- Slab Foundation
- Composition Roof
Interior Spaces
- 2,113 Sq Ft Home
- 2-Story Property
- Open Floorplan
- Dual Staircase
- High Ceiling
- Wood Burning Fireplace
- Double Pane Windows
- Blinds
- Window Screens
- Great Room with Fireplace
- Family Room Off Kitchen
- Living Room
- Mountain Views
Kitchen
- Updated Kitchen
- Open to Family Room
- Double Self-Cleaning Convection Oven
- Gas Oven
- Six Burner Stove
- Gas Cooktop
- Microwave
- Freezer
- ENERGY STAR Qualified Appliances
- Quartz Countertops
- Built-In Trash or Recycling Cabinet
- Self-Closing Drawers and Cabinet Doors
- Disposal
Flooring
- Laminate
- Tile
Bedrooms and Bathrooms
- 4 Bedrooms | 3 Main Level Bedrooms
- Jack-and-Jill Bathroom
- 3 Bathrooms
- Walk-in Shower
- Exhaust Fan In Bathroom
Laundry
- Laundry Room
- Laundry in Garage
- Washer
Outdoor Features
- Deck
- Patio
- Rain Gutters
Utilities
- Central Heating and Cooling System
- Heating System Uses Natural Gas
- 220 Volts
- Natural Gas Connected
- Gas Water Heater
- Cable TV Available
Community Details
- No Home Owners Association
- Parkside Subdivision
Listing and Financial Details
- Tax Tract Number 6
- Assessor Parcel Number 5520022195
- $2,023 per year additional tax assessments
Map
Home Values in the Area
Average Home Value in this Area
Property History
| Date | Event | Price | Change | Sq Ft Price |
|---|---|---|---|---|
| 12/13/2024 12/13/24 | Sold | $930,000 | +3.9% | $440 / Sq Ft |
| 10/30/2024 10/30/24 | Price Changed | $895,000 | -2.2% | $424 / Sq Ft |
| 09/27/2024 09/27/24 | Price Changed | $915,000 | -3.7% | $433 / Sq Ft |
| 08/13/2024 08/13/24 | Price Changed | $949,999 | -5.8% | $450 / Sq Ft |
| 07/12/2024 07/12/24 | Price Changed | $1,009,000 | -3.9% | $478 / Sq Ft |
| 07/03/2024 07/03/24 | For Sale | $1,050,000 | 0.0% | $497 / Sq Ft |
| 06/06/2024 06/06/24 | Pending | -- | -- | -- |
| 04/22/2024 04/22/24 | For Sale | $1,050,000 | +14.1% | $497 / Sq Ft |
| 06/30/2023 06/30/23 | Sold | $920,000 | -3.1% | $435 / Sq Ft |
| 06/01/2023 06/01/23 | Pending | -- | -- | -- |
| 04/08/2023 04/08/23 | For Sale | $949,000 | +3.2% | $449 / Sq Ft |
| 10/14/2022 10/14/22 | Off Market | $920,000 | -- | -- |
| 03/24/2022 03/24/22 | Sold | $785,000 | +0.6% | $372 / Sq Ft |
| 03/16/2022 03/16/22 | Pending | -- | -- | -- |
| 03/04/2022 03/04/22 | For Sale | $780,000 | -- | $369 / Sq Ft |
Tax History
| Year | Tax Paid | Tax Assessment Tax Assessment Total Assessment is a certain percentage of the fair market value that is determined by local assessors to be the total taxable value of land and additions on the property. | Land | Improvement |
|---|---|---|---|---|
| 2024 | $10,386 | $938,400 | $609,960 | $328,440 |
| 2023 | $8,844 | $800,000 | $520,000 | $280,000 |
| 2022 | $3,246 | $263,995 | $84,973 | $179,022 |
| 2021 | $3,188 | $258,819 | $83,307 | $175,512 |
| 2020 | $2,792 | $256,166 | $82,453 | $173,713 |
| 2019 | $2,720 | $251,144 | $80,837 | $170,307 |
| 2018 | $2,666 | $246,220 | $79,252 | $166,968 |
| 2017 | $2,614 | $241,394 | $77,699 | $163,695 |
| 2016 | $2,590 | $236,662 | $76,176 | $160,486 |
| 2015 | $2,545 | $233,109 | $75,033 | $158,076 |
| 2014 | $2,510 | $228,545 | $73,564 | $154,981 |
Mortgage History
| Date | Status | Loan Amount | Loan Type |
|---|---|---|---|
| Open | $560,000 | New Conventional | |
| Closed | $560,000 | New Conventional | |
| Previous Owner | $677,700 | New Conventional | |
| Previous Owner | $67,999 | New Conventional | |
| Previous Owner | $150,000 | Credit Line Revolving | |
| Previous Owner | $185,000 | Unknown | |
| Previous Owner | $100,000 | Credit Line Revolving |
Deed History
| Date | Type | Sale Price | Title Company |
|---|---|---|---|
| Grant Deed | $930,000 | Pacific Coast Title | |
| Grant Deed | $930,000 | Pacific Coast Title | |
| Grant Deed | $259,000 | Orange Coast Title | |
| Grant Deed | $800,000 | Lawyers Title | |
| Grant Deed | $785,000 | Consumers Title | |
| Interfamily Deed Transfer | -- | -- |
Similar Homes in Thousand Oaks, CA
Source: California Regional Multiple Listing Service (CRMLS)
MLS Number: SR24076972
APN: 552-0-022-195
- 2531 Scott Place
- 526 Fargo St
- 260 Whitworth St
- 460 Serento Cir
- 226 Tennyson St
- 599 Rio Grande Cir
- 111 W Avenida de Las Flores
- 2038 Truett Cir
- 704 Stetson Ct
- 1943 Marlowe St
- 2615 Sirius St
- 1912 Marlowe St
- 2260 Markham Ave
- 698 Lynnmere Dr
- 2651 Sirius St
- 842 Montilla Cir
- 453 Moondance St
- 2747 Granvia Place
