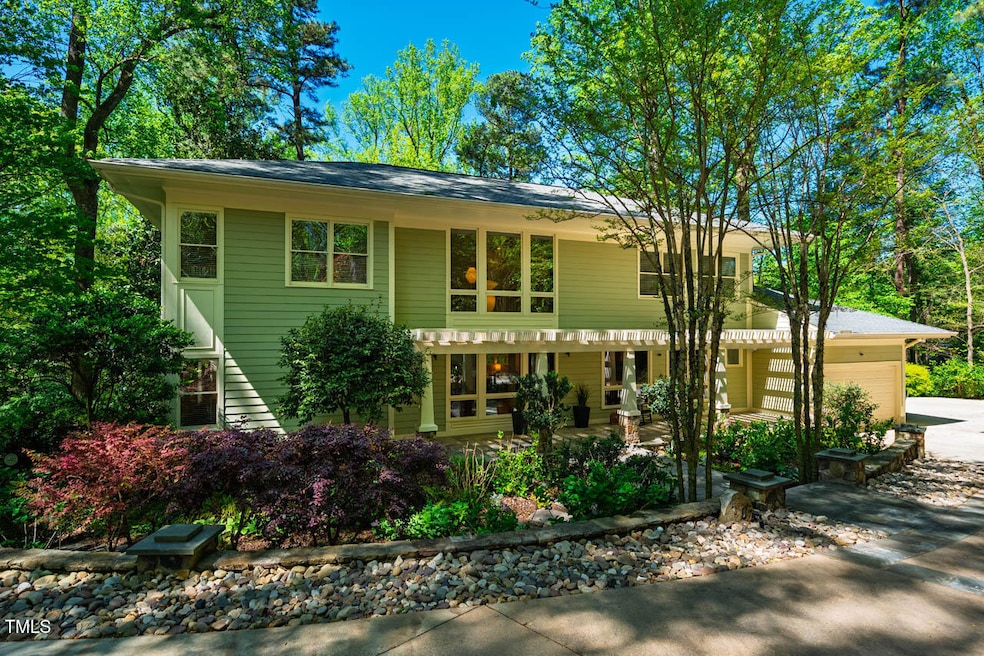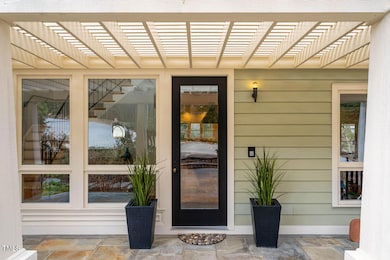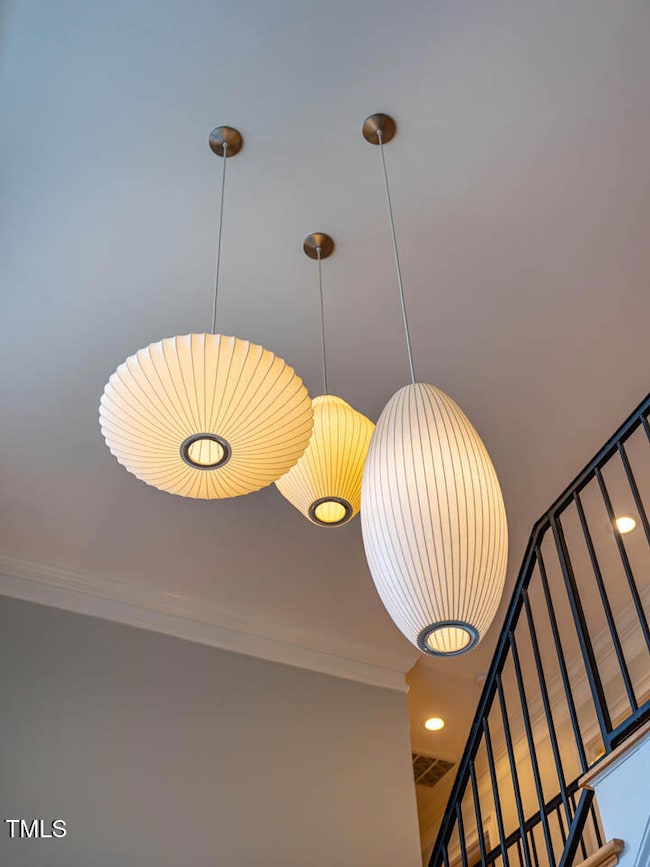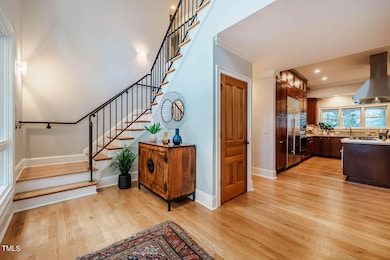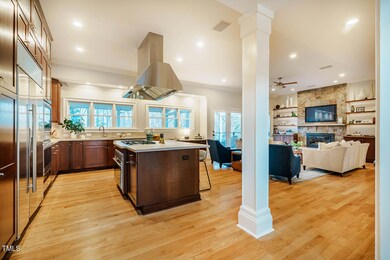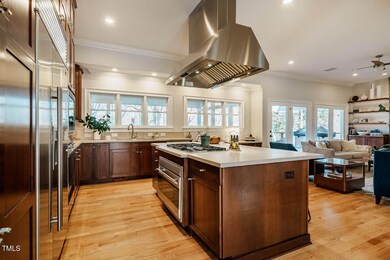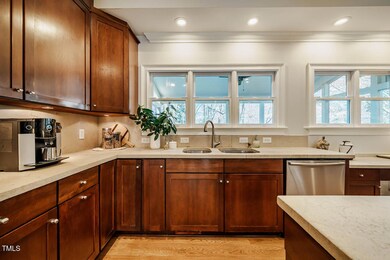
402 Westwood Dr Chapel Hill, NC 27516
West Chapel Hill Historic District NeighborhoodEstimated payment $16,717/month
Highlights
- Home Theater
- Two Primary Bedrooms
- 0.8 Acre Lot
- Carrboro Elementary School Rated A
- Built-In Refrigerator
- Open Floorplan
About This Home
Featured in Chapel Hill magazine, this lovely Westwood home is tucked away on almost an acre in one of Chapel Hill's most desirable neighborhoods. A short walk to town, this hidden gem is a peaceful retreat, with carefully curated, low maintenance and self-sustaining gardens highlighted in the 2024 Chapel Hill Garden Tour. The original 1958 ranch house was taken down and replaced with a modern-craftsman style, two story house in 2004. Its striking facade with a pergola covered porch coupled with its large, bright, flexible living spaces creates a comfortable, casual aesthetic that is quintessentially Chapel Hill. Upon entry, the two-story foyer features floor to ceiling windows and three George Nelson pendants suspended overhead. Just past the foyer, the thoughtfully designed kitchen features custom cabinets with concrete countertops, Wolf and Subzero appliances and a built-in workstation. The kitchen and adjoining living spaces were clearly designed with community in mind. Whether it's a casual dinner with your loved ones or entertaining a group of twenty, this house was made to be loved and lived-in! The kitchen opens to a wonderful family room and adjacent dining area. The family room opens to a pergola covered deck and gorgeous screened porch. These outdoor spaces are ideal for relaxing with a morning cup of coffee, an evening cocktail or simply to take in the stunning grounds below; an ever-changing landscape filled with evergreens, flowering trees and shrubs, meandering paths and a koi pond.
Back inside, the main floor offers a lovely home office framed by two walls of windows and a separate door to the deck. The primary suite, with its luxurious bathroom, large sitting area and walk-in closet are located on the opposite end of the home, offering a peaceful and private place to unwind. Upstairs, the flexible floor plan accommodates an array of lifestyle needs by offering a second spacious primary suite with a fabulous spa-like bathroom and large walk-in closet. Just across the hall is a second home office/bedroom. Down the hall are a laundry room and two additional bedrooms with a shared bathroom. When ready to put the work or school day behind you, wander down to the sun-drenched lower level. Framed by walls of windows and doors that lead to three cascading decks to access the glorious backyard, the lower level features: a temperature-controlled wine cellar, a dedicated fitness room, a guest room with full bathroom, a recreation room with bar/kitchenette, a pool/ping pong table, a large gathering space to play cards, craft or puzzle build, a lounge area to hang-out with friends or curl up with a good book as well as a cozy theater room with surround sound, perfect for movie nights and binge watching! This secluded retreat within the cherished Westwood neighborhood is just a few minutes walk to UNC campus, UNC hospital, Franklin Street shops & eateries and the famous Merritt's Grill - - an idyllic home to enjoy all that Chapel Hill has to offer! For more details visit https://www.402westwood.com
Home Details
Home Type
- Single Family
Est. Annual Taxes
- $20,453
Year Built
- Built in 2004
Lot Details
- 0.8 Acre Lot
- Secluded Lot
- Irrigation Equipment
- Wooded Lot
- Landscaped with Trees
- Private Yard
- Garden
- Back Yard
Parking
- 1 Car Attached Garage
- Parking Pad
- Private Driveway
- 4 Open Parking Spaces
Home Design
- Craftsman Architecture
- Transitional Architecture
- Modernist Architecture
- Slab Foundation
- Shingle Roof
Interior Spaces
- 3-Story Property
- Open Floorplan
- Wet Bar
- Built-In Features
- Bookcases
- Bar Fridge
- Bar
- Smooth Ceilings
- High Ceiling
- Ceiling Fan
- Recessed Lighting
- Mud Room
- Entrance Foyer
- Family Room
- Living Room
- Dining Room
- Home Theater
- Home Office
- Recreation Room
- Screened Porch
- Storage
- Home Gym
- Wood Flooring
- Pull Down Stairs to Attic
- Home Security System
Kitchen
- Eat-In Kitchen
- Built-In Double Oven
- Gas Cooktop
- Range Hood
- Microwave
- Built-In Refrigerator
- Dishwasher
- Wine Refrigerator
- Stainless Steel Appliances
- Kitchen Island
Bedrooms and Bathrooms
- 6 Bedrooms
- Primary Bedroom on Main
- Double Master Bedroom
- Walk-In Closet
- Double Vanity
- Bathtub with Shower
- Walk-in Shower
Laundry
- Laundry Room
- Laundry on upper level
Finished Basement
- Heated Basement
- Walk-Out Basement
- Interior and Exterior Basement Entry
- Natural lighting in basement
Outdoor Features
- Deck
- Exterior Lighting
- Outdoor Storage
- Outdoor Gas Grill
- Rain Gutters
Schools
- Carrboro Elementary School
- Smith Middle School
- East Chapel Hill High School
Utilities
- Multiple cooling system units
- Forced Air Heating and Cooling System
- Heating System Uses Natural Gas
- Tankless Water Heater
Community Details
- No Home Owners Association
- Westwood Subdivision
Listing and Financial Details
- Assessor Parcel Number 9788238693
Map
Home Values in the Area
Average Home Value in this Area
Tax History
| Year | Tax Paid | Tax Assessment Tax Assessment Total Assessment is a certain percentage of the fair market value that is determined by local assessors to be the total taxable value of land and additions on the property. | Land | Improvement |
|---|---|---|---|---|
| 2024 | $20,453 | $1,205,800 | $330,000 | $875,800 |
| 2023 | $19,883 | $1,205,800 | $330,000 | $875,800 |
| 2022 | $19,050 | $1,205,800 | $330,000 | $875,800 |
| 2021 | $18,803 | $1,205,800 | $330,000 | $875,800 |
| 2020 | $19,705 | $1,188,500 | $284,400 | $904,100 |
| 2018 | $19,266 | $1,188,500 | $284,400 | $904,100 |
| 2017 | $21,256 | $1,188,500 | $284,400 | $904,100 |
| 2016 | $21,256 | $1,295,400 | $254,500 | $1,040,900 |
| 2015 | $21,256 | $1,295,400 | $254,500 | $1,040,900 |
| 2014 | $21,176 | $1,295,400 | $254,500 | $1,040,900 |
Property History
| Date | Event | Price | Change | Sq Ft Price |
|---|---|---|---|---|
| 04/15/2025 04/15/25 | Price Changed | $2,695,000 | -3.6% | $452 / Sq Ft |
| 03/12/2025 03/12/25 | For Sale | $2,795,000 | -- | $469 / Sq Ft |
Deed History
| Date | Type | Sale Price | Title Company |
|---|---|---|---|
| Warranty Deed | $1,158,000 | -- | |
| Warranty Deed | $410,000 | -- |
Mortgage History
| Date | Status | Loan Amount | Loan Type |
|---|---|---|---|
| Closed | $0 | New Conventional | |
| Open | $417,000 | Unknown | |
| Closed | $350,000 | Fannie Mae Freddie Mac | |
| Previous Owner | $410,000 | Construction | |
| Closed | $250,000 | No Value Available |
Similar Homes in Chapel Hill, NC
Source: Doorify MLS
MLS Number: 10081757
APN: 9788238693
- 212 W University Dr
- 322 Mccauley St
- 318 Mccauley St Unit 2
- 107 Creel St
- 400 W Rosemary St Unit 104
- 140 W Franklin St Unit 406
- 140 W Franklin St Unit 807
- 140 W Franklin St Unit 800
- 601 W Rosemary St Unit 905
- 601 W Rosemary St Unit 418
- 106 Eugene St
- 269 Sweet Bay Place
- 248 Sweet Bay Place
- 244 Sweet Bay Place
- 233 Sweet Bay Place
- 445 S Greensboro St
- 424 S Greensboro St
- 201 Adams Way
- 222 Broad St
- 112 Old Bridge Ln
