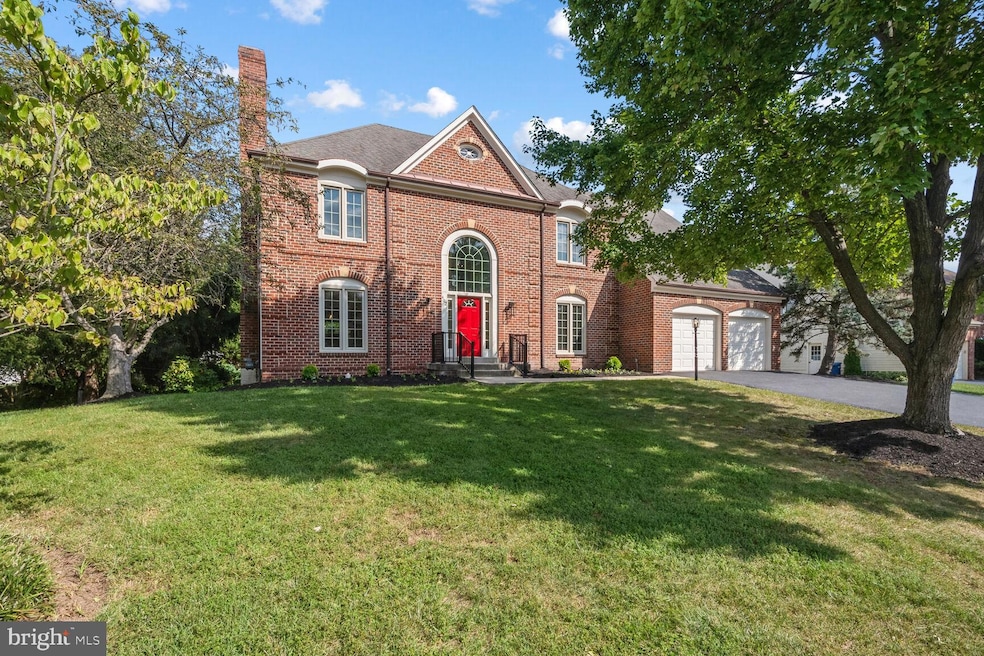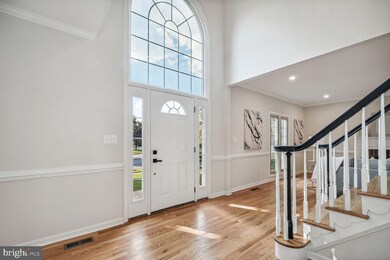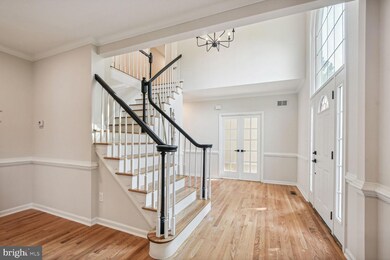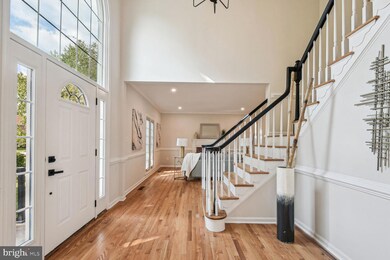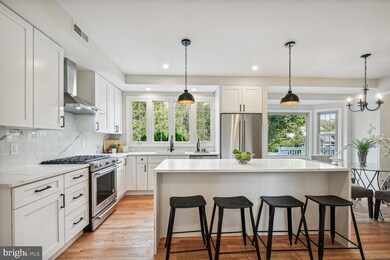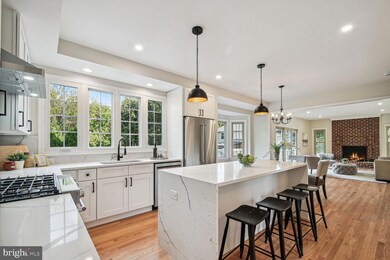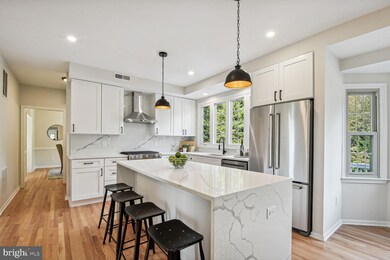
402 Woodgrove Ct Herndon, VA 20170
Highlights
- Eat-In Gourmet Kitchen
- Colonial Architecture
- Recreation Room
- Open Floorplan
- Deck
- Wood Flooring
About This Home
As of October 2024PUT THIS ONE AT THE TOP OF YOUR MUST-SEE LIST!!! Whole-house renovation just completed! Gorgeous, bright, and fully updated colonial home in prime Town of Herndon location, approximately a 1 mile walk from both the Herndon Metro and the historic downtown Herndon shops, restaurants, pub, parks, farmers' market, events, W&OD trail and more! On the main level, in addition to beautifully refinished hardwood floors, you'll find a completely remodeled cher's kitchen with new Shaker cabinets, high end KitchenAid appliances, huge island/breakfast bar, quartz counters and backsplash, pendant & recessed lights. Separate office with built-in shelving and glass doors, wood burning fireplaces in the family room and formal living. Upstairs you'll find 4 spacious bedrooms including a primary with elegant and completely remodeled en-suite bath complete with a large separate shower with frameless glass enclosure, soaking tub, and extended double-vanity with amble storage spaces, and custom tilework, 3 closets including 2 walk-in closets, one with access to attic storage, and a wood burning fireplace. Three spacious secondary bedrooms all offer upgraded carpeting and generous closets. Newly refinish hall bath with updated tile and fixtures. The walk-out lower level offer multiple different area for recreation, games, exercise room, storage, as well as a 5th bedroom and 3rd full back.
Home Details
Home Type
- Single Family
Est. Annual Taxes
- $11,663
Year Built
- Built in 1987
Lot Details
- 0.26 Acre Lot
- Cul-De-Sac
- Property is in excellent condition
- Property is zoned 804
HOA Fees
- $16 Monthly HOA Fees
Parking
- 2 Car Attached Garage
- Front Facing Garage
- Garage Door Opener
- Driveway
Home Design
- Colonial Architecture
- Slab Foundation
- Architectural Shingle Roof
- Aluminum Siding
- Concrete Perimeter Foundation
Interior Spaces
- Property has 3 Levels
- Open Floorplan
- Ceiling height of 9 feet or more
- Ceiling Fan
- Recessed Lighting
- 3 Fireplaces
- Double Pane Windows
- Vinyl Clad Windows
- Double Hung Windows
- Casement Windows
- Family Room
- Living Room
- Formal Dining Room
- Den
- Recreation Room
- Home Gym
- Attic
Kitchen
- Eat-In Gourmet Kitchen
- Butlers Pantry
- Built-In Range
- Range Hood
- Built-In Microwave
- Dishwasher
- Stainless Steel Appliances
- Kitchen Island
- Disposal
Flooring
- Wood
- Carpet
- Luxury Vinyl Plank Tile
Bedrooms and Bathrooms
- En-Suite Primary Bedroom
- Soaking Tub
Laundry
- Laundry Room
- Laundry on upper level
- Dryer
- Washer
Finished Basement
- Walk-Out Basement
- Basement Fills Entire Space Under The House
- Connecting Stairway
- Rear Basement Entry
- Basement Windows
Outdoor Features
- Deck
Schools
- Herndon Elementary And Middle School
- Herndon High School
Utilities
- Forced Air Heating and Cooling System
- Natural Gas Water Heater
Community Details
- The Downs Subdivision
Listing and Financial Details
- Tax Lot 49
- Assessor Parcel Number 0162 27 0049
Map
Home Values in the Area
Average Home Value in this Area
Property History
| Date | Event | Price | Change | Sq Ft Price |
|---|---|---|---|---|
| 10/18/2024 10/18/24 | Sold | $1,087,500 | -1.1% | $213 / Sq Ft |
| 09/19/2024 09/19/24 | Pending | -- | -- | -- |
| 09/12/2024 09/12/24 | For Sale | $1,100,000 | -- | $215 / Sq Ft |
Tax History
| Year | Tax Paid | Tax Assessment Tax Assessment Total Assessment is a certain percentage of the fair market value that is determined by local assessors to be the total taxable value of land and additions on the property. | Land | Improvement |
|---|---|---|---|---|
| 2024 | $11,663 | $822,230 | $241,000 | $581,230 |
| 2023 | $10,896 | $784,730 | $241,000 | $543,730 |
| 2022 | $10,991 | $780,300 | $241,000 | $539,300 |
| 2021 | $8,215 | $700,020 | $216,000 | $484,020 |
| 2020 | $8,071 | $681,920 | $216,000 | $465,920 |
| 2019 | $7,301 | $616,900 | $216,000 | $400,900 |
| 2018 | $7,094 | $616,900 | $216,000 | $400,900 |
| 2017 | $6,592 | $567,810 | $186,000 | $381,810 |
| 2016 | $6,422 | $554,320 | $177,000 | $377,320 |
| 2015 | $7,146 | $640,360 | $186,000 | $454,360 |
| 2014 | $6,919 | $621,400 | $171,000 | $450,400 |
Mortgage History
| Date | Status | Loan Amount | Loan Type |
|---|---|---|---|
| Open | $978,750 | New Conventional | |
| Previous Owner | $690,000 | Construction | |
| Previous Owner | $200,000 | Credit Line Revolving | |
| Previous Owner | $314,000 | Stand Alone Refi Refinance Of Original Loan | |
| Previous Owner | $357,900 | New Conventional |
Deed History
| Date | Type | Sale Price | Title Company |
|---|---|---|---|
| Warranty Deed | $1,087,500 | Ekko Title | |
| Deed | $615,000 | Westcor Land Title Insurance C | |
| Deed | -- | -- |
Similar Homes in Herndon, VA
Source: Bright MLS
MLS Number: VAFX2201450
APN: 0162-27-0049
- 314 Senate Ct
- 609 Herndon Pkwy
- 27 Silverway Dr Unit 34
- 12901 Alton Square Unit 201
- 2101 Highcourt Ln Unit 103
- 2103 Highcourt Ln Unit 303
- 2103 Highcourt Ln Unit 101
- 716 Palmer Dr
- 719 Palmer Dr
- 717 Birch Ct
- 2107 Highcourt Ln Unit 304
- 2109 Highcourt Ln Unit 203
- 12913 Alton Square Unit 315
- 503 Florida Ave Unit 103
- 2200 Milburn Ln
- 509 Florida Ave Unit T3
- 2204 Westcourt Ln Unit 117
- 2204 Westcourt Ln Unit 403
- 2204 Westcourt Ln Unit 311
- 2204 Westcourt Ln Unit 306
