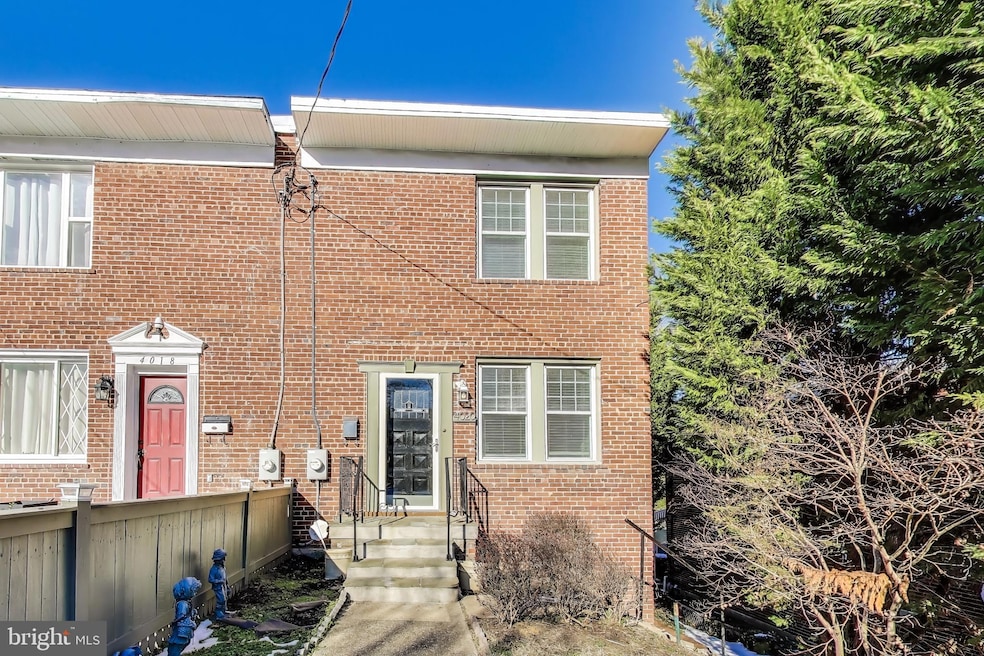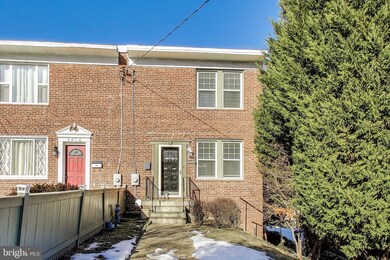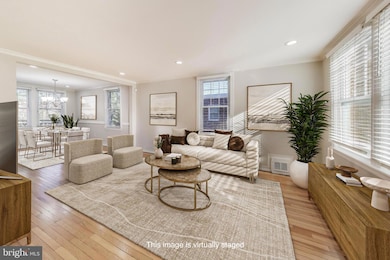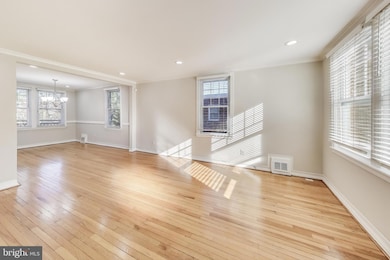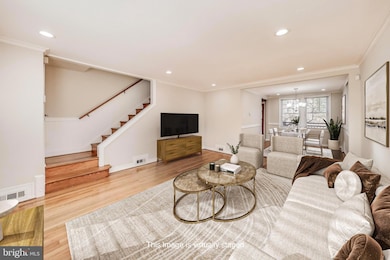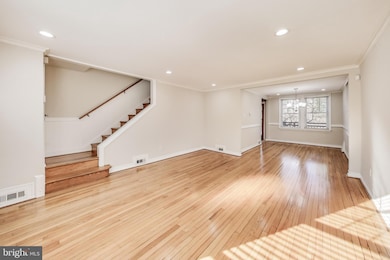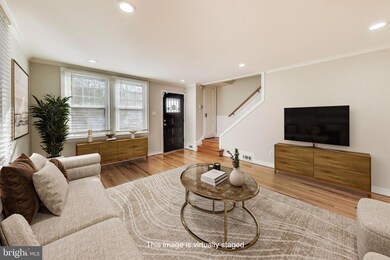
4020 E St SE Washington, DC 20019
Fort Dupont NeighborhoodEstimated payment $2,634/month
Highlights
- Colonial Architecture
- Traditional Floor Plan
- No HOA
- Recreation Room
- Wood Flooring
- Formal Dining Room
About This Home
Welcome home!
Step into the heart of hip urban living with this stunning 3-bedroom, 2-bathroom home, perfectly nestled just off the park. As you enter, you're greeted by pristine hardwood floors that flow seamlessly throughout, exuding warmth and style. The beautifully remodeled kitchen is a chef's dream, featuring modern finishes and ample space for culinary creativity.
Enjoy the convenience of a top-loading washer and dryer, making laundry days a breeze. The fully finished walk-out basement offers endless possibilities—transform it into a cozy movie room, a home gym, or a vibrant entertainment space.
Step outside onto your private back deck, an ideal spot for sipping morning coffee or unwinding in the evening. The expansive front yard not only enhances curb appeal but also provides a serene buffer from the street, offering a tranquil retreat in the city.
With public transportation just moments away, you’ll have easy access to all the excitement and amenities that urban life has to offer. Don’t miss your chance to make this urban oasis your own!
Townhouse Details
Home Type
- Townhome
Est. Annual Taxes
- $2,882
Year Built
- Built in 1946 | Remodeled in 2006
Lot Details
- 3,740 Sq Ft Lot
- Back Yard Fenced
Parking
- On-Street Parking
Home Design
- Colonial Architecture
- Brick Exterior Construction
- Permanent Foundation
- Asphalt Roof
Interior Spaces
- Property has 3 Levels
- Traditional Floor Plan
- Chair Railings
- Crown Molding
- Ceiling Fan
- Skylights
- Recessed Lighting
- Window Treatments
- Living Room
- Formal Dining Room
- Recreation Room
- Utility Room
Kitchen
- Gas Oven or Range
- Built-In Microwave
- Ice Maker
- Dishwasher
- Disposal
Flooring
- Wood
- Carpet
Bedrooms and Bathrooms
- 3 Bedrooms
- Bathtub with Shower
- Walk-in Shower
Laundry
- Laundry on lower level
- Dryer
- Washer
Finished Basement
- Walk-Out Basement
- Basement Fills Entire Space Under The House
- Interior and Rear Basement Entry
- Natural lighting in basement
Outdoor Features
- Patio
Utilities
- Forced Air Heating and Cooling System
- Natural Gas Water Heater
Community Details
- No Home Owners Association
- Fort Dupont Park Subdivision
Listing and Financial Details
- Tax Lot 60
- Assessor Parcel Number 5397/S/0060
Map
Home Values in the Area
Average Home Value in this Area
Tax History
| Year | Tax Paid | Tax Assessment Tax Assessment Total Assessment is a certain percentage of the fair market value that is determined by local assessors to be the total taxable value of land and additions on the property. | Land | Improvement |
|---|---|---|---|---|
| 2024 | $2,882 | $339,060 | $151,880 | $187,180 |
| 2023 | $2,824 | $332,270 | $148,960 | $183,310 |
| 2022 | $2,635 | $309,960 | $145,820 | $164,140 |
| 2021 | $2,397 | $281,950 | $139,130 | $142,820 |
| 2020 | $2,257 | $265,560 | $133,560 | $132,000 |
| 2019 | $4,774 | $255,090 | $129,100 | $125,990 |
| 2018 | $2,047 | $240,880 | $0 | $0 |
| 2017 | $1,837 | $216,080 | $0 | $0 |
| 2016 | $1,035 | $195,750 | $0 | $0 |
| 2015 | $943 | $186,070 | $0 | $0 |
| 2014 | $868 | $172,270 | $0 | $0 |
Property History
| Date | Event | Price | Change | Sq Ft Price |
|---|---|---|---|---|
| 04/04/2025 04/04/25 | Price Changed | $429,000 | -2.3% | $372 / Sq Ft |
| 03/07/2025 03/07/25 | Price Changed | $439,000 | -2.4% | $381 / Sq Ft |
| 02/03/2025 02/03/25 | Price Changed | $450,000 | -3.6% | $391 / Sq Ft |
| 01/28/2025 01/28/25 | Price Changed | $467,000 | -1.7% | $405 / Sq Ft |
| 01/18/2025 01/18/25 | For Sale | $475,000 | 0.0% | $412 / Sq Ft |
| 07/30/2020 07/30/20 | Rented | $2,400 | +0.2% | -- |
| 07/25/2020 07/25/20 | For Rent | $2,395 | 0.0% | -- |
| 07/24/2020 07/24/20 | Under Contract | -- | -- | -- |
| 07/17/2020 07/17/20 | For Rent | $2,395 | -- | -- |
Deed History
| Date | Type | Sale Price | Title Company |
|---|---|---|---|
| Warranty Deed | $275,000 | -- |
Mortgage History
| Date | Status | Loan Amount | Loan Type |
|---|---|---|---|
| Open | $205,737 | New Conventional | |
| Closed | $220,000 | New Conventional |
Similar Homes in Washington, DC
Source: Bright MLS
MLS Number: DCDC2174510
APN: 5397S-0060
- 4004 E St SE Unit 207
- 4000 E St SE Unit 102
- 510 Ridge Rd SE Unit 303
- 512 Ridge Rd SE Unit 207
- 512 Ridge Rd SE Unit 205
- 514 Ridge Rd SE Unit 111
- 4027 D St SE
- 458 Burns St SE
- 415 Burbank St SE
- 404 Burbank St SE
- 626 Burns St SE
- 4348 D St SE
- 4343 F St SE
- 4347 F St SE
- 4339 C St SE
- 3905 C St SE
- 4513 Texas Ave SE
- 4453 B St SE
- 3516 Ely Place SE
- 4136 E Capitol St NE
