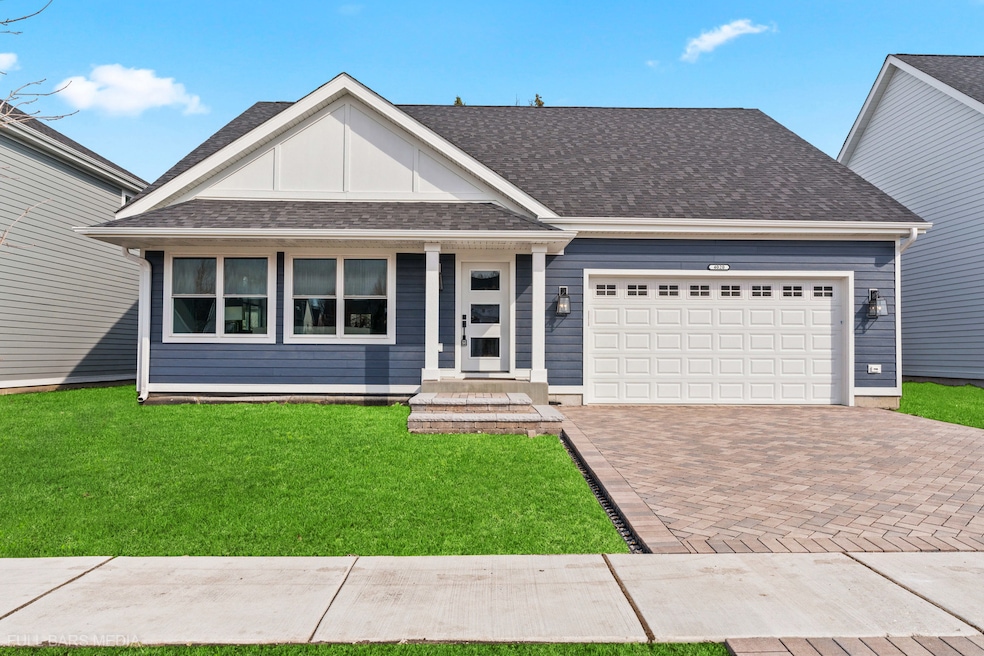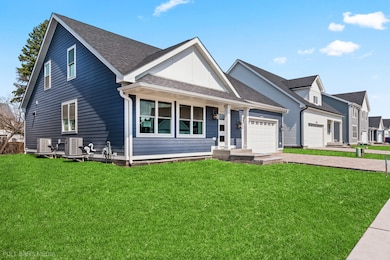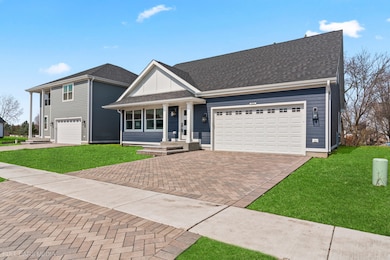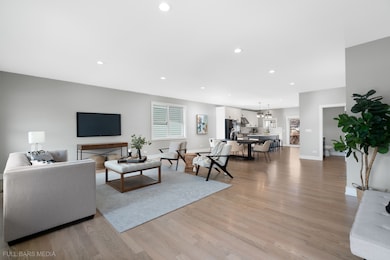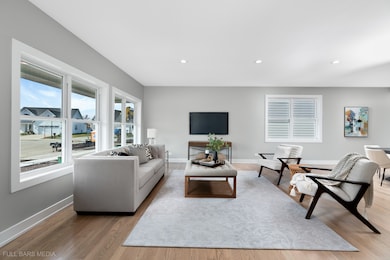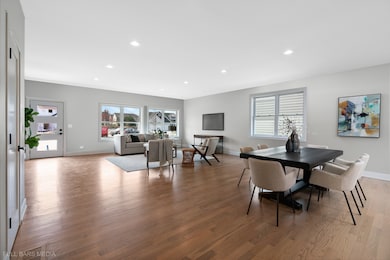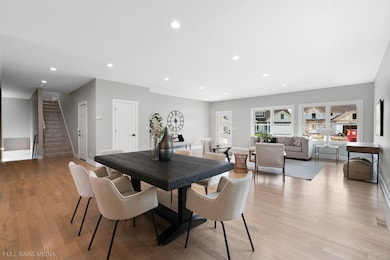
4020 Faith Ln St. Charles, IL 60174
Cornerstone Lakes NeighborhoodEstimated payment $3,863/month
Highlights
- Contemporary Architecture
- Wood Flooring
- Steam Shower
- Norton Creek Elementary School Rated A
- Main Floor Bedroom
- Stainless Steel Appliances
About This Home
This BRAND NEW CONSTRUCTION home is ready for you to move-in! Welcome to the CHELSEA model at Brooke Toria Estates, the most stunning new construction subdivision in St Charles! Featuring 3 bedrooms, 2.5 bathrooms, and 2,780 square feet of living space, this home boasts both style and functionality. Step into a vast living area featuring red oak hardwood flooring with room for formal dining or a breakfast bar. An open kitchen with all the bells and whistles includes tile backsplash, commercial grade vent hood, 42 inch soft close Shaker cabinetry, gleaming quartz countertops, full pantry and brand new stainless steel appliances. Enjoy a primary bedroom with ensuite bathroom and walk in closet on the first floor, along with a separate powder room. The ensuite primary bathroom is truly extraordinary with American Standard fixtures, Glacier Bay toilet, LED mirrors, soaking tub, double vanity and a separate standing shower. Venture upstairs to find 2 oversized bedrooms, a full laundry room with sink for added convenience, and a full shared bathroom with combined shower/tub. A sprawling unfinished basement welcomes your creativity - ask about the three developer upgrade options! With a downtown recognized by the Chicago Tribune as a "Top 10" for fine dining, arts, entertainment, and recreational opportunities, this community is a cut above the rest. Coupled with award winning schools (District 303) and a nationally recognized park district, St. Charles and Brooke Toria Estates are ready to welcome you home!
Home Details
Home Type
- Single Family
Est. Annual Taxes
- $691
Year Built
- Built in 2022
Lot Details
- 7,187 Sq Ft Lot
- Paved or Partially Paved Lot
HOA Fees
- $100 Monthly HOA Fees
Parking
- 2 Car Garage
- Parking Included in Price
Home Design
- Contemporary Architecture
Interior Spaces
- 2,780 Sq Ft Home
- 2-Story Property
- Family Room
- Living Room
- Combination Kitchen and Dining Room
- Basement Fills Entire Space Under The House
- Pull Down Stairs to Attic
Kitchen
- Range with Range Hood
- Microwave
- Dishwasher
- Stainless Steel Appliances
Flooring
- Wood
- Laminate
Bedrooms and Bathrooms
- 3 Bedrooms
- 3 Potential Bedrooms
- Main Floor Bedroom
- Bathroom on Main Level
- Dual Sinks
- Soaking Tub
- Steam Shower
- Separate Shower
Laundry
- Laundry Room
- Laundry on main level
- Gas Dryer Hookup
Schools
- Norton Creek Elementary School
- Wredling Middle School
- St. Charles East High School
Utilities
- Forced Air Heating and Cooling System
- Heating System Uses Natural Gas
Community Details
Overview
- Association fees include snow removal
- Adam Jidd Association
- Chelsea
Amenities
- No Laundry Facilities
Map
Home Values in the Area
Average Home Value in this Area
Tax History
| Year | Tax Paid | Tax Assessment Tax Assessment Total Assessment is a certain percentage of the fair market value that is determined by local assessors to be the total taxable value of land and additions on the property. | Land | Improvement |
|---|---|---|---|---|
| 2023 | $738 | $10,280 | $10,280 | $0 |
| 2022 | $691 | $9,550 | $9,550 | $0 |
| 2021 | $664 | $9,070 | $9,070 | $0 |
| 2020 | $0 | $0 | $0 | $0 |
Property History
| Date | Event | Price | Change | Sq Ft Price |
|---|---|---|---|---|
| 03/28/2025 03/28/25 | Rented | $4,100 | 0.0% | -- |
| 01/13/2025 01/13/25 | For Sale | $665,000 | 0.0% | $239 / Sq Ft |
| 01/13/2025 01/13/25 | For Rent | $4,300 | +760.0% | -- |
| 07/31/2024 07/31/24 | Rented | $500 | -88.1% | -- |
| 07/10/2024 07/10/24 | Price Changed | $4,200 | -6.7% | $2 / Sq Ft |
| 05/03/2024 05/03/24 | For Rent | $4,500 | -- | -- |
Deed History
| Date | Type | Sale Price | Title Company |
|---|---|---|---|
| Warranty Deed | $1,400,000 | First American Title |
Mortgage History
| Date | Status | Loan Amount | Loan Type |
|---|---|---|---|
| Open | $3,000,000 | Construction |
Similar Homes in the area
Source: Midwest Real Estate Data (MRED)
MLS Number: 12269976
APN: 01-30-100-023
- 4024 Faith Ln
- 4012 Faith Ln
- 4019 Faith Ln
- 4015 Faith Ln
- 4036 Faith Ln
- 3749 King George Ln
- 361 Bridgeview Ct
- 365 Bridgeview Ct
- 363 Bridgeview Ct
- 369 Bridgeview Ct
- 367 Bridgeview Ct
- 358 Bridgeview Ct
- 360 Bridgeview Ct
- 362 Bridgeview Ct
- 364 Bridgeview Ct
- 366 Bridgeview Ct
- 368 Bridgeview Ct
- 370 Bridgeview Ct
- 350 Bridgeview Ct
- 351 Bridgeview Ct
