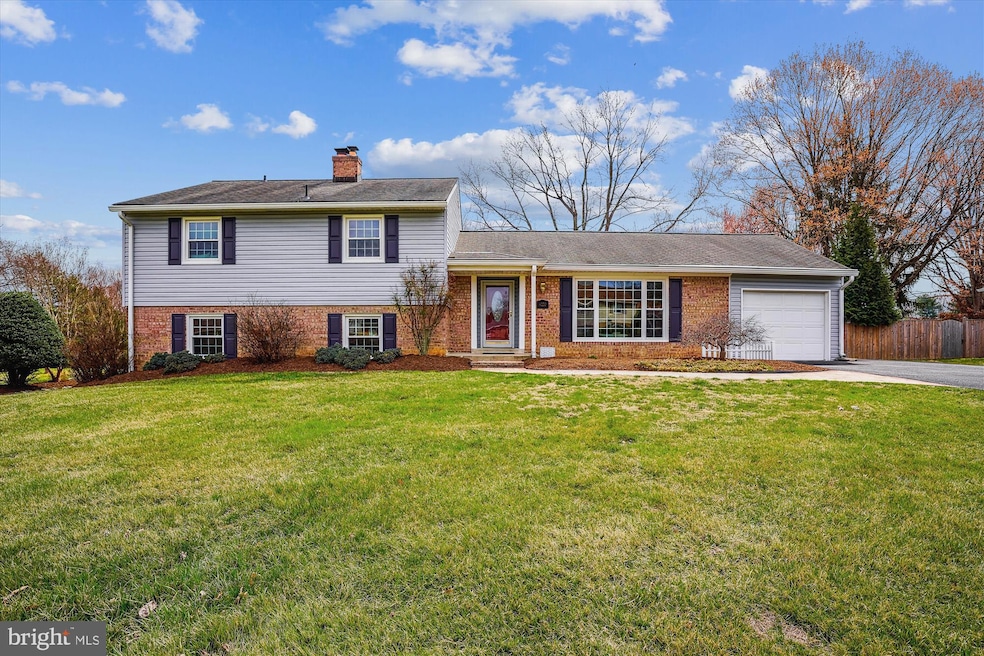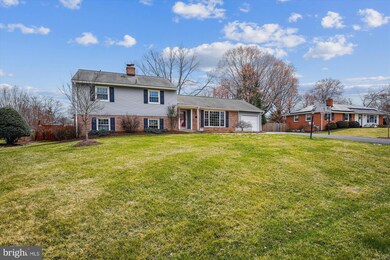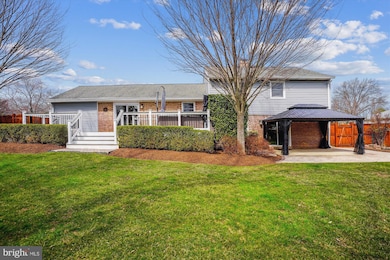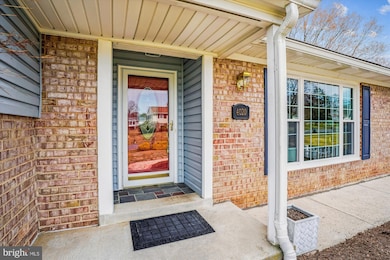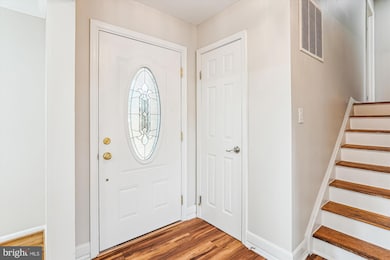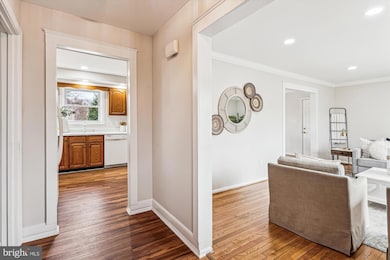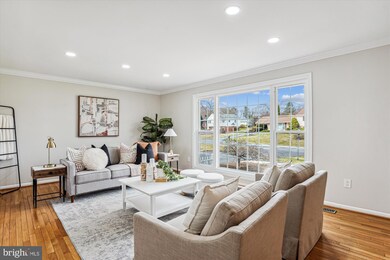
Estimated payment $4,796/month
Highlights
- 1 Fireplace
- 1 Car Attached Garage
- Forced Air Heating and Cooling System
- Belmont Elementary School Rated A
About This Home
Absolutely Gorgeous Turn key Ready Single Family Home ready for your Buyers! This is a large home boasting more than 2500SF of finished living space. This Home has been Newly Painted with New Recessed Lighting installed throughout the entire home. You'll love the Newly Refinished Hardwood Floors (2025) on the Main Level and the New Carpet installed (2025) on both lower levels. Electrical and light switches have also been replaced (2025) for your convenience. You'll appreciate that the top level has 4 Bedrooms and 2 Full Baths. The Main level has your kitchen, formal dining room, and living room. On the level below you'll appreciate the family room, half bath and office space. And finally on the lowest level you'll find a Large Rec Room. The exterior is as beautiful as the interior. Outside you'll enjoy a large TREX deck (2015) which walks down to your beautiful paver patio complete with metal gazebo with patio screens (2018). All of this overlooks a Beautifully Manicured back yard with 6 foot privacy fence (2019). This home is located on a large lot, with over a third of an acre. The driveway has been expanded to fit multiple cars side by side. Siding was replaced in 2008, gutter and gutter guards in 2013, roof in 2005, windows in the front of the house in 2015, CUSTOM BUILT SHED in 2015. There are too many updates to mention here. Hot Tub conveys but can be removed if requested. We'll include a list of all updates to your agent. This home has been lovingly lived in and cared for and we're confident your Buyers will love it also.
Home Details
Home Type
- Single Family
Est. Annual Taxes
- $7,233
Year Built
- Built in 1970
Lot Details
- 0.37 Acre Lot
- Property is zoned R200
HOA Fees
- $6 Monthly HOA Fees
Parking
- 1 Car Attached Garage
- Front Facing Garage
- Driveway
Home Design
- Split Level Home
- Brick Exterior Construction
- Slab Foundation
Interior Spaces
- Property has 4 Levels
- 1 Fireplace
Bedrooms and Bathrooms
- 4 Bedrooms
Basement
- Basement Fills Entire Space Under The House
- Connecting Stairway
- Natural lighting in basement
Utilities
- Forced Air Heating and Cooling System
- Natural Gas Water Heater
Community Details
- Olney Mill Subdivision
Listing and Financial Details
- Tax Lot 3
- Assessor Parcel Number 160800743264
Map
Home Values in the Area
Average Home Value in this Area
Tax History
| Year | Tax Paid | Tax Assessment Tax Assessment Total Assessment is a certain percentage of the fair market value that is determined by local assessors to be the total taxable value of land and additions on the property. | Land | Improvement |
|---|---|---|---|---|
| 2024 | $7,233 | $589,400 | $0 | $0 |
| 2023 | $6,007 | $545,000 | $0 | $0 |
| 2022 | $5,240 | $500,600 | $237,300 | $263,300 |
| 2021 | $4,916 | $489,500 | $0 | $0 |
| 2020 | $4,916 | $478,400 | $0 | $0 |
| 2019 | $4,778 | $467,300 | $237,300 | $230,000 |
| 2018 | $4,634 | $454,100 | $0 | $0 |
| 2017 | $4,577 | $440,900 | $0 | $0 |
| 2016 | $3,962 | $427,700 | $0 | $0 |
| 2015 | $3,962 | $421,133 | $0 | $0 |
| 2014 | $3,962 | $414,567 | $0 | $0 |
Property History
| Date | Event | Price | Change | Sq Ft Price |
|---|---|---|---|---|
| 03/30/2025 03/30/25 | Pending | -- | -- | -- |
| 03/25/2025 03/25/25 | For Sale | $750,000 | -- | $243 / Sq Ft |
Deed History
| Date | Type | Sale Price | Title Company |
|---|---|---|---|
| Deed | $577,000 | -- | |
| Deed | $577,000 | -- | |
| Deed | $577,000 | -- | |
| Deed | $577,000 | -- | |
| Deed | $221,000 | -- |
Mortgage History
| Date | Status | Loan Amount | Loan Type |
|---|---|---|---|
| Open | $338,650 | New Conventional | |
| Closed | $387,050 | Stand Alone Second | |
| Closed | $399,000 | Stand Alone Second | |
| Closed | $403,000 | Stand Alone Refi Refinance Of Original Loan | |
| Closed | $20,000 | Stand Alone Second | |
| Closed | $407,000 | Purchase Money Mortgage | |
| Closed | $407,000 | Purchase Money Mortgage |
Similar Homes in the area
Source: Bright MLS
MLS Number: MDMC2170218
APN: 08-00743264
- 18804 Willow Grove Rd
- 4008 Briars Rd
- 0 Briars Rd
- 4001 Clover Hill Terrace
- 3825 Ingleside St
- 4201 Briars Rd
- 19104 Willow Grove Rd
- 4403 Winding Oak Dr
- 4422 Winding Oak Dr
- 4425 Thornhurst Dr
- 18565 Queen Elizabeth Dr
- 3818 Gelding Ln
- 19333 Olney Mill Rd
- 4711 Thornhurst Dr
- 18211 Rolling Meadow Way Unit 207
- 19420 Olney Mill Rd
- 19605 Charline Manor Rd
- 3312 Richwood Ln
- 3020 Quail Hollow Terrace
- 18129 Ivy Ln
