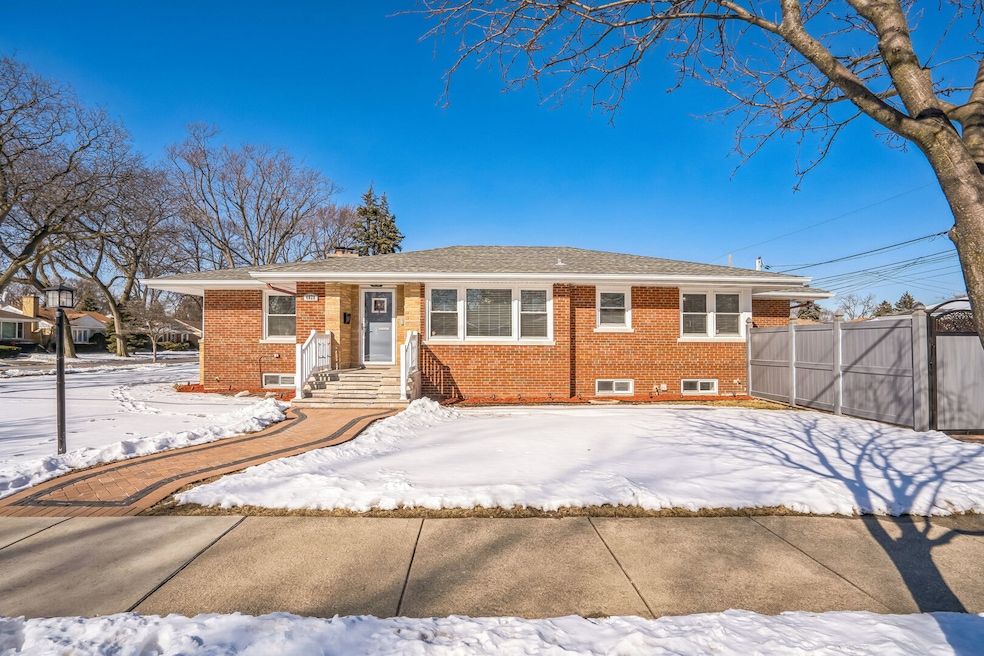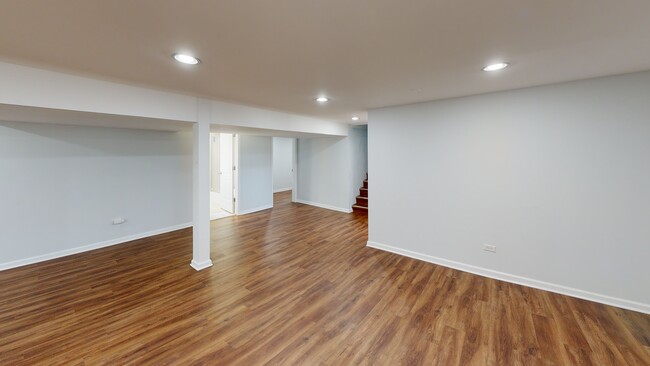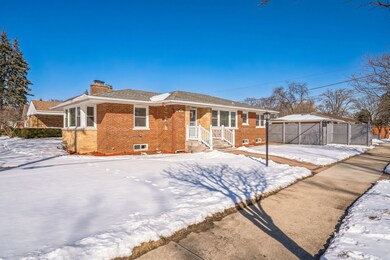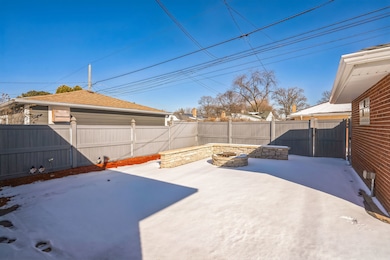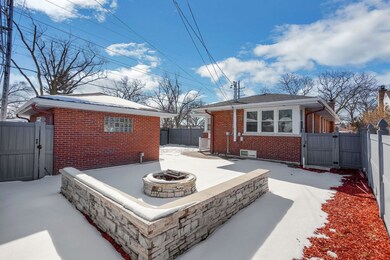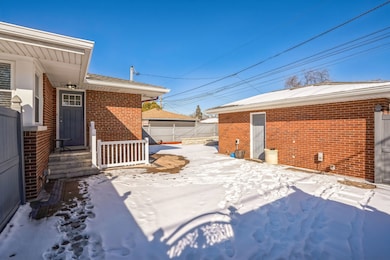
4020 Keeney St Skokie, IL 60076
Southeast Skokie NeighborhoodHighlights
- Spa
- Property is near a park
- Wood Flooring
- Oliver Mccracken Middle School Rated A-
- Ranch Style House
- Corner Lot
About This Home
As of April 2025Discover the charm of this stunning brick home, nestled on a serene, sun-filled corner in Skokie. Recently undergoing a complete transformation, this home boasts a brand-new kitchen, bathrooms, electrical system, recessed lighting, and a grand fireplace in the living room. The custom-designed backyard offers the perfect retreat. Enjoy peace of mind with updated mechanicals, a flood prevention system, and a sump pump with battery backup. This radiant home is flooded with natural light and features a smart layout with three bedrooms on the main floor and two below. It offers distinct living and dining areas, an inviting eat-in kitchen, and a spacious lower level ideal for hosting guests, working from home, or just unwinding. Thoughtfully chosen, easy-to-use window blinds complement the gleaming hardwood floors throughout, and there's plenty of storage inside, including a full laundry room and mudroom with direct access to the rear patio. The backyard is an entertainer's dream-featuring custom hardscaping, a fire pit, and a cozy hot tub behind a privacy fence. It also includes convenient hot and cold water spouts for an outdoor shower or dog washing station. The all-brick garage provides extra storage, while the driveway leads directly to the backyard for easy access. see 3D Walk Through and video above
Home Details
Home Type
- Single Family
Est. Annual Taxes
- $8,608
Year Built
- Built in 1953 | Remodeled in 2016
Lot Details
- 7,636 Sq Ft Lot
- Lot Dimensions are 60 x 123
- Corner Lot
- Paved or Partially Paved Lot
Parking
- 1.5 Car Garage
- Parking Included in Price
Home Design
- Ranch Style House
- Brick Exterior Construction
- Asphalt Roof
- Concrete Perimeter Foundation
Interior Spaces
- 3,137 Sq Ft Home
- Wood Burning Fireplace
- Includes Fireplace Accessories
- Attached Fireplace Door
- Entrance Foyer
- Family Room
- Living Room with Fireplace
- Formal Dining Room
- Storage Room
- Wood Flooring
- Unfinished Attic
Kitchen
- Range
- Microwave
- Dishwasher
- Stainless Steel Appliances
- Disposal
Bedrooms and Bathrooms
- 3 Bedrooms
- 5 Potential Bedrooms
- Walk-In Closet
- Bathroom on Main Level
- 2 Full Bathrooms
- Dual Sinks
Laundry
- Laundry Room
- Dryer
- Washer
- Sink Near Laundry
Basement
- Basement Fills Entire Space Under The House
- Finished Basement Bathroom
Outdoor Features
- Spa
- Patio
- Fire Pit
- Porch
Location
- Property is near a park
Schools
- John Middleton Elementary School
- Oliver Mccracken Middle School
- Niles North High School
Utilities
- Forced Air Heating and Cooling System
- Heating System Uses Natural Gas
- 200+ Amp Service
- Lake Michigan Water
Community Details
- Tennis Courts
Map
Home Values in the Area
Average Home Value in this Area
Property History
| Date | Event | Price | Change | Sq Ft Price |
|---|---|---|---|---|
| 04/17/2025 04/17/25 | Sold | $620,000 | -0.8% | $198 / Sq Ft |
| 03/06/2025 03/06/25 | Pending | -- | -- | -- |
| 02/25/2025 02/25/25 | For Sale | $625,000 | +1.0% | $199 / Sq Ft |
| 07/26/2022 07/26/22 | Sold | $619,000 | -0.9% | $206 / Sq Ft |
| 07/03/2022 07/03/22 | For Sale | $624,900 | +1.0% | $208 / Sq Ft |
| 07/01/2022 07/01/22 | Pending | -- | -- | -- |
| 06/25/2022 06/25/22 | Off Market | $619,000 | -- | -- |
| 05/23/2022 05/23/22 | For Sale | $624,900 | +60.2% | $208 / Sq Ft |
| 11/16/2016 11/16/16 | Sold | $390,000 | -2.5% | $247 / Sq Ft |
| 10/16/2016 10/16/16 | Pending | -- | -- | -- |
| 09/24/2016 09/24/16 | Price Changed | $399,999 | -5.9% | $253 / Sq Ft |
| 09/09/2016 09/09/16 | For Sale | $425,000 | 0.0% | $269 / Sq Ft |
| 08/25/2016 08/25/16 | Pending | -- | -- | -- |
| 08/08/2016 08/08/16 | Price Changed | $425,000 | -3.2% | $269 / Sq Ft |
| 07/21/2016 07/21/16 | For Sale | $439,000 | 0.0% | $278 / Sq Ft |
| 06/21/2016 06/21/16 | Pending | -- | -- | -- |
| 05/22/2016 05/22/16 | For Sale | $439,000 | 0.0% | $278 / Sq Ft |
| 04/25/2016 04/25/16 | Pending | -- | -- | -- |
| 04/11/2016 04/11/16 | For Sale | $439,000 | +109.0% | $278 / Sq Ft |
| 07/23/2015 07/23/15 | Sold | $210,000 | 0.0% | $133 / Sq Ft |
| 04/13/2015 04/13/15 | Pending | -- | -- | -- |
| 03/27/2015 03/27/15 | Off Market | $210,000 | -- | -- |
| 03/20/2015 03/20/15 | For Sale | $218,000 | -- | $138 / Sq Ft |
Tax History
| Year | Tax Paid | Tax Assessment Tax Assessment Total Assessment is a certain percentage of the fair market value that is determined by local assessors to be the total taxable value of land and additions on the property. | Land | Improvement |
|---|---|---|---|---|
| 2024 | $11,734 | $39,000 | $10,309 | $28,691 |
| 2023 | $11,734 | $39,000 | $10,309 | $28,691 |
| 2022 | $11,734 | $39,000 | $10,309 | $28,691 |
| 2021 | $8,608 | $27,301 | $7,254 | $20,047 |
| 2020 | $8,312 | $27,301 | $7,254 | $20,047 |
| 2019 | $8,815 | $32,202 | $7,254 | $24,948 |
| 2018 | $9,152 | $29,303 | $6,299 | $23,004 |
| 2017 | $10,423 | $29,303 | $6,299 | $23,004 |
| 2016 | $9,795 | $29,303 | $6,299 | $23,004 |
| 2015 | $9,757 | $26,668 | $5,345 | $21,323 |
| 2014 | $9,543 | $26,668 | $5,345 | $21,323 |
| 2013 | $9,504 | $26,668 | $5,345 | $21,323 |
Mortgage History
| Date | Status | Loan Amount | Loan Type |
|---|---|---|---|
| Previous Owner | $370,500 | New Conventional |
Deed History
| Date | Type | Sale Price | Title Company |
|---|---|---|---|
| Quit Claim Deed | $240,000 | None Listed On Document | |
| Warranty Deed | -- | None Listed On Document | |
| Warranty Deed | -- | Burnet Title | |
| Warranty Deed | $390,000 | Chicago Title | |
| Administrators Deed | $210,000 | Stewart Title | |
| Interfamily Deed Transfer | -- | None Available |
About the Listing Agent

I am a seasoned real estate professional with over 15 years of experience in the dynamic and ever-evolving market of Chicago. Born and raised in Logan Square, Chicago, I have always had a deep connection to the city and its neighborhoods. After spending a decade in Glenview, IL, where I honed my skills and built a strong network. I returned to my roots in Avondale, Chicago, where I continue to thrive in the real estate industry.
My journey into real estate began over a decade and a half ago
Richard's Other Listings
Source: Midwest Real Estate Data (MRED)
MLS Number: 12295583
APN: 10-22-423-016-0000
- 8025 Keeler Ave
- 8109 E Prairie Rd
- 8115 E Prairie Rd
- 8236 Kedvale Ave
- 7901 E Prairie Rd
- 8148 Hamlin Ave
- 4138 Kirk St
- 8330 Keystone Ave
- 7837 E Prairie Rd
- 8334 Springfield Ave
- 7924 Tripp Ave
- 7937 Lowell Ave
- 4150 Mulford St
- 4204 Main St
- 8304 Lawndale Ave
- 8451 Harding Ave
- 3846 Brummel St
- 8044 Hamlin Ave
- 8517 N Crawford Ave
- 7808 Lowell Ave
