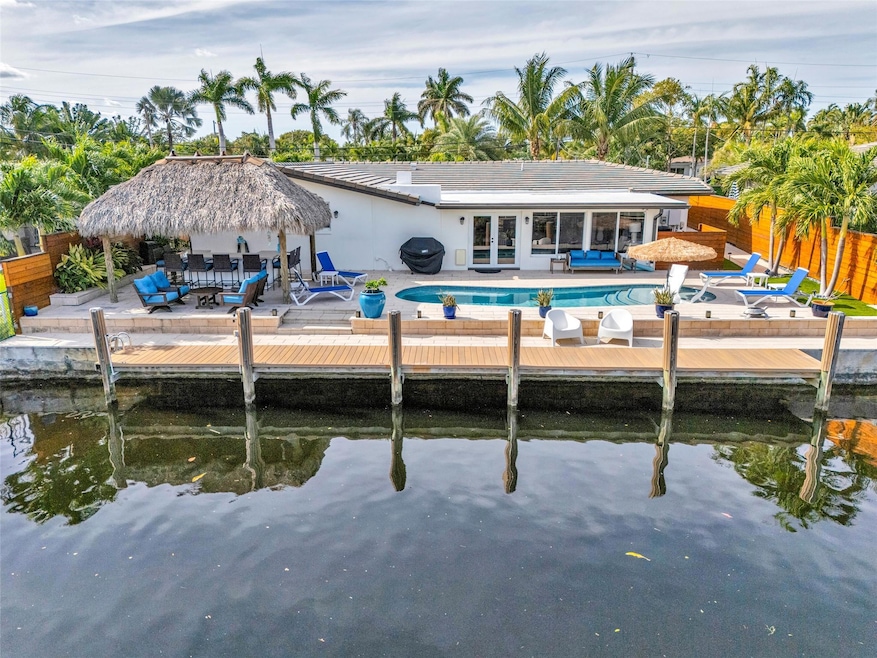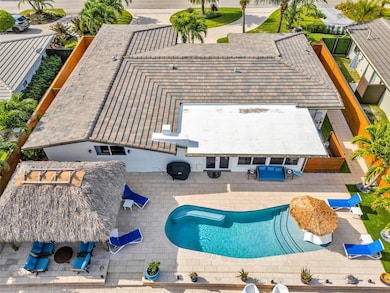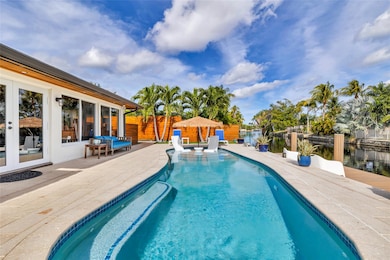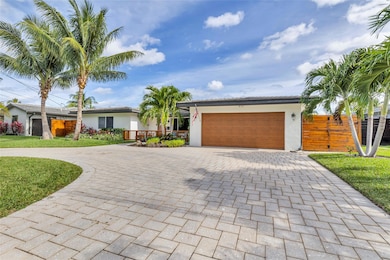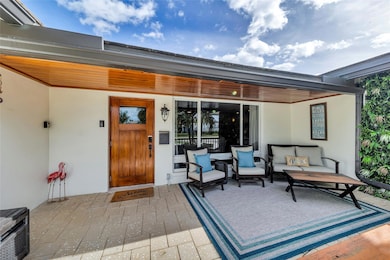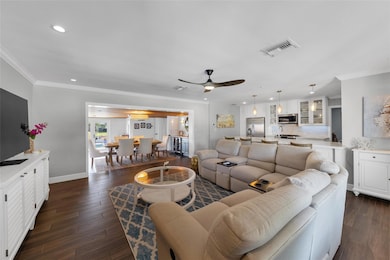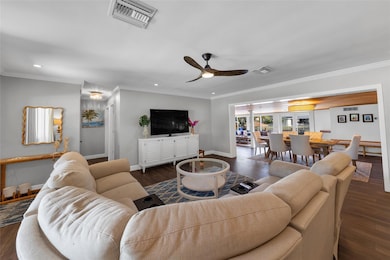
4020 NE 16th Ave Oakland Park, FL 33334
Central Corals NeighborhoodEstimated payment $7,629/month
Highlights
- 75 Feet of Waterfront
- Canal View
- Circular Driveway
- Private Pool
- Sun or Florida Room
- Closet Cabinetry
About This Home
Waterfront Home – Step into this stunningly renovated 3-bed, 2-bath 2 car garage home with a split bedroom plan and open kitchen/family room. Inside, the light-filled spaces and luxurious details create an inviting atmosphere, while modern updates provide peace of mind and convenience. Designed for entertaining, the backyard features a heated and chilled saltwater pool, expansive deck, and a tiki bar on a canal with a new dock and seawall. This home offers peace of mind with a newer roof, impact windows and doors, and a full-house natural gas generator. Minutes from Fort Lauderdale beaches, Wilton Manors nightlife, and top restaurants, this property is the perfect blend of style and location. See it today and fall in love with your dream home!
Home Details
Home Type
- Single Family
Est. Annual Taxes
- $7,890
Year Built
- Built in 1958
Lot Details
- 8,015 Sq Ft Lot
- 75 Feet of Waterfront
- Home fronts a canal
- West Facing Home
- Fenced
Parking
- 2 Car Garage
- Garage Door Opener
- Circular Driveway
Property Views
- Canal
- Garden
- Pool
Home Design
- Flat Roof Shape
- Tile Roof
Interior Spaces
- 2,300 Sq Ft Home
- 1-Story Property
- Blinds
- Family Room
- Sun or Florida Room
- Utility Room
- Tile Flooring
Kitchen
- Microwave
- Dishwasher
- Kitchen Island
- Disposal
Bedrooms and Bathrooms
- 3 Main Level Bedrooms
- Split Bedroom Floorplan
- Closet Cabinetry
- Walk-In Closet
- 2 Full Bathrooms
Laundry
- Laundry Room
- Dryer
Pool
- Private Pool
- Outdoor Shower
Schools
- Oakland Park Elementary School
- James S. Rickards Middle School
- Northeast High School
Additional Features
- Courtyard
- Central Heating and Cooling System
Community Details
- Coral Heights Sec One 40 Subdivision, Waterfront Pool Home Floorplan
Listing and Financial Details
- Assessor Parcel Number 494223170150
Map
Home Values in the Area
Average Home Value in this Area
Tax History
| Year | Tax Paid | Tax Assessment Tax Assessment Total Assessment is a certain percentage of the fair market value that is determined by local assessors to be the total taxable value of land and additions on the property. | Land | Improvement |
|---|---|---|---|---|
| 2025 | $8,511 | $428,970 | -- | -- |
| 2024 | $8,278 | $416,890 | -- | -- |
| 2023 | $8,278 | $404,750 | $0 | $0 |
| 2022 | $7,890 | $392,970 | $0 | $0 |
| 2021 | $7,384 | $372,320 | $0 | $0 |
| 2020 | $7,189 | $367,180 | $0 | $0 |
| 2019 | $6,959 | $358,930 | $0 | $0 |
| 2018 | $6,696 | $352,240 | $0 | $0 |
| 2017 | $6,677 | $345,000 | $0 | $0 |
| 2016 | $6,686 | $337,910 | $0 | $0 |
| 2015 | $6,811 | $335,570 | $0 | $0 |
| 2014 | $7,010 | $298,010 | $0 | $0 |
| 2013 | -- | $298,010 | $96,180 | $201,830 |
Property History
| Date | Event | Price | Change | Sq Ft Price |
|---|---|---|---|---|
| 02/20/2025 02/20/25 | Price Changed | $1,249,000 | -3.8% | $543 / Sq Ft |
| 01/13/2025 01/13/25 | For Sale | $1,299,000 | +271.1% | $565 / Sq Ft |
| 12/29/2014 12/29/14 | Sold | $350,000 | 0.0% | $152 / Sq Ft |
| 11/29/2014 11/29/14 | Pending | -- | -- | -- |
| 11/23/2014 11/23/14 | For Sale | $350,000 | -- | $152 / Sq Ft |
Deed History
| Date | Type | Sale Price | Title Company |
|---|---|---|---|
| Warranty Deed | $350,000 | Trident Title Llc | |
| Quit Claim Deed | -- | Eastside Title Inc | |
| Warranty Deed | $250,000 | Eastside Title Inc | |
| Warranty Deed | $180,000 | -- | |
| Warranty Deed | $141,000 | -- |
Mortgage History
| Date | Status | Loan Amount | Loan Type |
|---|---|---|---|
| Open | $100,000 | Future Advance Clause Open End Mortgage | |
| Open | $362,173 | New Conventional | |
| Closed | $374,000 | New Conventional | |
| Closed | $343,660 | FHA | |
| Previous Owner | $107,000 | No Value Available |
Similar Homes in the area
Source: BeachesMLS (Greater Fort Lauderdale)
MLS Number: F10480105
APN: 49-42-23-17-0150
- 4000 NE 16th Ave
- 4031 NE 16th Ave
- 1700 NE 40th Place
- 3820 NE 16th Ave
- 1652 NE 39th St
- 1740 NE 40th Place
- 4101 NE 17th Terrace
- 4231 NE 16th Ave
- 1375 NE 40th Ct
- 1742 NE 40th St
- 3821 NE 16th Ave
- 3820 NE 16th Terrace
- 4110 NE 17th Terrace
- 1750 NE 40th St
- 1310 NE 40th Ct
- 4251 NE 16th Terrace
- 1421 NE 42nd St
- 4010 NE 18th Ave
- 1498 NE 39th St
- 1574 NE 38th St
