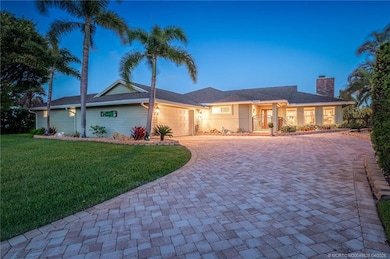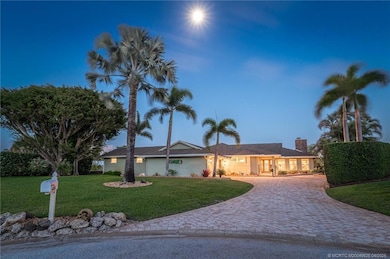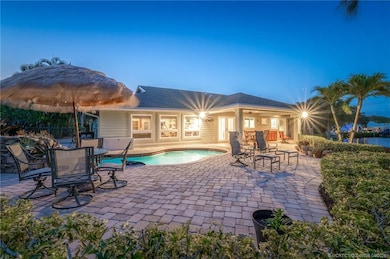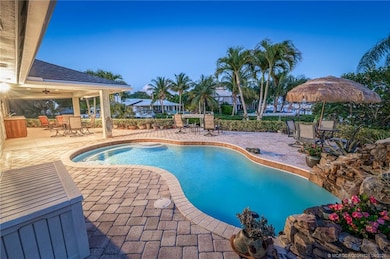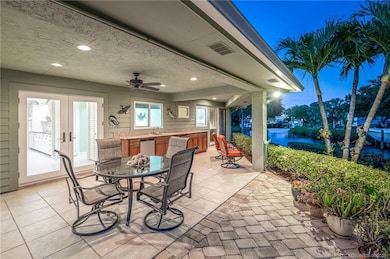
4020 SE Whiticar Way Stuart, FL 34997
Yacht and Country Club NeighborhoodEstimated payment $15,190/month
Highlights
- Property has ocean access
- Home fronts navigable water
- Fitness Center
- Martin County High School Rated A-
- Community Boat Facilities
- Gated with Attendant
About This Home
Fully Furnished & Turnkey, Beautiful Waterfront Pool Home, hardwood floors, lush landscaping. Very gently lived in by Snowbirds since 2006 w/approximately 147' water frontage on over .5-acre lot with views of Manatee Pocket. 40' dock w/a Hi-Tide 12,000 lb lift with TEC Remote Control & 4 new pilings added in 2014. Brazilian Ipe’ wood Dock equipped w/water, electricity, oversized mounted dock box, attached cleaning table. Easy, quick access to Manatee Pocket, no bridges to St Lucie Inlet. Have lunch by boat at a waterfront restaurant in the Pocket, then head to the Sandbar for all day fun in the sun, only 10-15 minutes via boat from the house. Covered Paver Patio, Summer Kitchen, heated saltwater pool w/natural rock waterfall on the waterfront & Impact Glass windows & sliders added by this owner. Also added, separate building w/flex space for a "man cave", guest suite or home office. Guard-gated waterfront community, Clubhouse, 2 Pools, Pickleball, 52-slip Marina w/gas, pump out, & ice.
Co-Listing Agent
Coldwell Banker Realty Brokerage Phone: 772-919-1385 License #3565439
Home Details
Home Type
- Single Family
Est. Annual Taxes
- $10,645
Year Built
- Built in 1976
Lot Details
- 0.6 Acre Lot
- Home fronts navigable water
- Property fronts a private road
- Cul-De-Sac
- Northwest Facing Home
- Fenced
- Irregular Lot
- Sprinkler System
- Fruit Trees
HOA Fees
- $545 Monthly HOA Fees
Property Views
- Canal
- Garden
- Pool
Home Design
- Frame Construction
- Shingle Roof
- Composition Roof
Interior Spaces
- 3,474 Sq Ft Home
- 1-Story Property
- Wet Bar
- Furnished
- Built-In Features
- Bar
- Ceiling Fan
- Three Sided Fireplace
- Sliding Windows
- Casement Windows
- French Doors
- Entrance Foyer
- Combination Dining and Living Room
Kitchen
- Built-In Oven
- Cooktop
- Microwave
- Ice Maker
- Dishwasher
- Disposal
Flooring
- Wood
- Carpet
- Tile
Bedrooms and Bathrooms
- 3 Bedrooms
- Sitting Area In Primary Bedroom
- Double Master Bedroom
- Stacked Bedrooms
- Closet Cabinetry
- Walk-In Closet
- Dual Sinks
- Bathtub
- Garden Bath
- Separate Shower
Laundry
- Dryer
- Washer
- Laundry Tub
Home Security
- Security Lights
- Storm Windows
- Impact Glass
- Fire and Smoke Detector
Parking
- 2 Car Attached Garage
- Garage Door Opener
- Driveway
- Golf Cart Garage
- 1 to 5 Parking Spaces
Pool
- Heated In Ground Pool
- Free Form Pool
- Saltwater Pool
- Pool Sweep
- Pool Equipment or Cover
Outdoor Features
- Property has ocean access
- Canal Access
- Covered patio or porch
- Outdoor Kitchen
- Exterior Lighting
- Outbuilding
Schools
- Port Salerno Elementary School
- David L. Anderson Middle School
- Martin County High School
Utilities
- Central Heating and Cooling System
- Well
- Water Heater
Community Details
Overview
- Association fees include management, common areas, cable TV, internet, recreation facilities, reserve fund, security
- Association Phone (772) 334-8900
Amenities
- Community Barbecue Grill
- Clubhouse
- Community Kitchen
- Billiard Room
- Community Library
Recreation
- Community Boat Facilities
- Tennis Courts
- Pickleball Courts
- Fitness Center
- Community Pool
- Park
- Dog Park
- Trails
Security
- Gated with Attendant
Map
Home Values in the Area
Average Home Value in this Area
Tax History
| Year | Tax Paid | Tax Assessment Tax Assessment Total Assessment is a certain percentage of the fair market value that is determined by local assessors to be the total taxable value of land and additions on the property. | Land | Improvement |
|---|---|---|---|---|
| 2024 | $10,466 | $661,640 | -- | -- |
| 2023 | $10,466 | $642,369 | $0 | $0 |
| 2022 | $9,543 | $588,976 | $0 | $0 |
| 2021 | $9,599 | $571,822 | $0 | $0 |
| 2020 | $9,467 | $563,928 | $0 | $0 |
| 2019 | $9,361 | $551,250 | $0 | $0 |
| 2018 | $9,076 | $540,972 | $0 | $0 |
| 2017 | $7,690 | $497,534 | $0 | $0 |
| 2016 | $7,910 | $487,300 | $0 | $0 |
| 2015 | $7,304 | $483,912 | $0 | $0 |
| 2014 | $7,304 | $466,951 | $0 | $0 |
Property History
| Date | Event | Price | Change | Sq Ft Price |
|---|---|---|---|---|
| 04/15/2025 04/15/25 | For Sale | $2,465,000 | -- | $710 / Sq Ft |
Deed History
| Date | Type | Sale Price | Title Company |
|---|---|---|---|
| Interfamily Deed Transfer | -- | Attorney | |
| Warranty Deed | -- | Attorney | |
| Warranty Deed | -- | Attorney | |
| Warranty Deed | $1,025,000 | Attorney | |
| Warranty Deed | $615,000 | -- | |
| Warranty Deed | $244,500 | -- | |
| Warranty Deed | -- | -- | |
| Warranty Deed | -- | -- |
Mortgage History
| Date | Status | Loan Amount | Loan Type |
|---|---|---|---|
| Previous Owner | $400,000 | No Value Available |
Similar Homes in Stuart, FL
Source: Martin County REALTORS® of the Treasure Coast
MLS Number: M20049825
APN: 52-38-41-011-000-00240-2
- 3784 SE Fairway E
- 3804 SE Fairway E
- 4103 SE Centerboard Ln Unit 2-A
- 4239 SE Whiticar Way
- 4300 SE Saint Lucie Blvd
- 4300 SE St Lucie Blvd Unit 62
- 4300 SE Saint Lucie Blvd Unit 202
- 4300 SE Saint Lucie Blvd Unit 116
- 4300 SE Saint Lucie Blvd Unit 9
- 4300 SE Saint Lucie Blvd Unit 175
- 4343 SE Mulford Ln
- 4104 SE Centerboard Ln
- 3563 SE Fairway E
- 3902 SE Coquina Dr
- 4205 SE Centerboard Ln
- 4629 SE Manatee Ln
- 4430 SE Bayshore Terrace
- 3984 SE Fairway E
- 4157 SE Bayview St
- 4627 SE Manatee Ln


