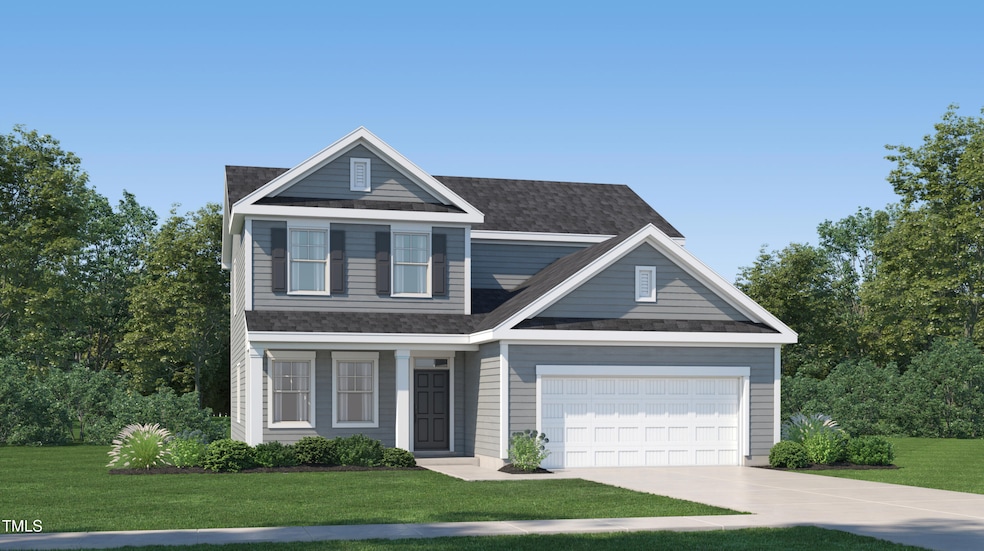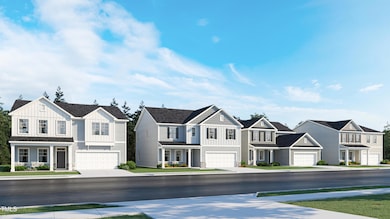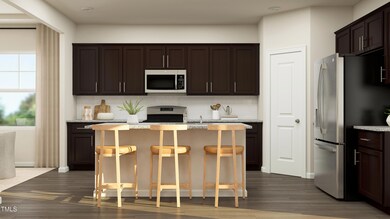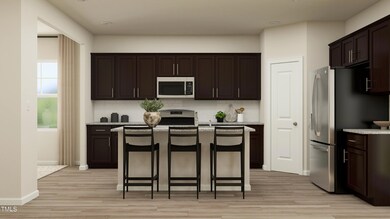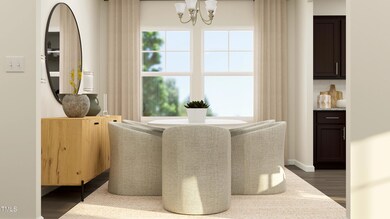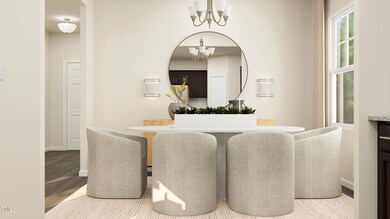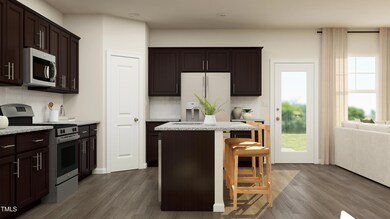
4020 Shadbush St Raleigh, NC 27616
Forestville NeighborhoodEstimated payment $2,700/month
Highlights
- New Construction
- Transitional Architecture
- Main Floor Bedroom
- Open Floorplan
- Wood Flooring
- Loft
About This Home
Below Market Rate available for May closing! Welcome to the Madison by Lennar. The Madison offers a study, a casual dining area, and a loft. This new two-story home has a gracious design with a first floor dedicated to shared living and entertaining. Showcasing an open layout shared by the kitchen with a center island and a spacious Great Room, as well as a formal dining room and a patio to extend outdoors. The kitchen features 42'' White cabinets, quartz countertops, tile backsplash, and stainless-steel appliances. On the same level is a secluded study and a bedroom ideal for guests. Upstairs are two secondary bedrooms, a versatile loft and the private owner's suite with an attached bathroom and walk-in closet. Excellent location with access to everything Raleigh has to offer - Major shopping, entertainment, recreation, restaurants, health care, and schools. Hunter's Pointe is within walking distance to Harris Creek Elementary School and a future Publix shopping center is coming soon just a few minutes away at Forestville Road and Buffaloe Road.
Photos for illustrative purposes only. Interior features may vary.
Home Details
Home Type
- Single Family
Est. Annual Taxes
- $869
Year Built
- Built in 2025 | New Construction
Lot Details
- 7,841 Sq Ft Lot
- Cleared Lot
- Property is zoned R-10
HOA Fees
- $117 Monthly HOA Fees
Parking
- 2 Car Attached Garage
- Front Facing Garage
- Garage Door Opener
Home Design
- Home is estimated to be completed on 5/22/25
- Transitional Architecture
- Slab Foundation
- Frame Construction
- Architectural Shingle Roof
- Vinyl Siding
- Stone Veneer
Interior Spaces
- 2,476 Sq Ft Home
- 2-Story Property
- Open Floorplan
- Crown Molding
- Tray Ceiling
- Smooth Ceilings
- Recessed Lighting
- Double Pane Windows
- Tinted Windows
- Window Screens
- Great Room
- Dining Room
- Home Office
- Loft
- Screened Porch
- Pull Down Stairs to Attic
Kitchen
- Free-Standing Gas Range
- Microwave
- Dishwasher
- Kitchen Island
- Quartz Countertops
- Disposal
Flooring
- Wood
- Carpet
- Ceramic Tile
- Luxury Vinyl Tile
Bedrooms and Bathrooms
- 4 Bedrooms
- Main Floor Bedroom
- 3 Full Bathrooms
- Double Vanity
- Walk-in Shower
Laundry
- Laundry Room
- Laundry on main level
Home Security
- Smart Thermostat
- Carbon Monoxide Detectors
- Fire and Smoke Detector
Eco-Friendly Details
- Energy-Efficient Windows
- Energy-Efficient Construction
- Energy-Efficient Thermostat
Outdoor Features
- Rain Gutters
Schools
- Harris Creek Elementary School
- Rolesville Middle School
- Rolesville High School
Utilities
- Forced Air Zoned Cooling and Heating System
- Heating System Uses Natural Gas
- Vented Exhaust Fan
- Natural Gas Connected
- High Speed Internet
- Cable TV Available
Listing and Financial Details
- Home warranty included in the sale of the property
- Assessor Parcel Number 1747119821
Community Details
Overview
- Association fees include internet
- Charleston Management Association, Phone Number (919) 847-3003
- Built by Lennar
- Hunters Point Subdivision, The Madison Floorplan
Recreation
- Community Playground
Map
Home Values in the Area
Average Home Value in this Area
Tax History
| Year | Tax Paid | Tax Assessment Tax Assessment Total Assessment is a certain percentage of the fair market value that is determined by local assessors to be the total taxable value of land and additions on the property. | Land | Improvement |
|---|---|---|---|---|
| 2024 | $869 | $100,000 | $100,000 | $0 |
Property History
| Date | Event | Price | Change | Sq Ft Price |
|---|---|---|---|---|
| 03/30/2025 03/30/25 | Pending | -- | -- | -- |
| 03/26/2025 03/26/25 | Price Changed | $449,990 | -2.2% | $182 / Sq Ft |
| 03/16/2025 03/16/25 | Price Changed | $459,990 | -1.9% | $186 / Sq Ft |
| 03/12/2025 03/12/25 | For Sale | $468,670 | -- | $189 / Sq Ft |
Similar Homes in Raleigh, NC
Source: Doorify MLS
MLS Number: 10081681
APN: 1747.03-11-9821-000
- 4105 Shadbush St
- 4016 Shadbush St
- 4012 Shadbush St
- 4101 Shadbush St
- 4020 Shadbush St
- 3725 Massey Pond Trail
- 3730 Mason Bluff Dr
- 4120 Shadbush St
- 3724 Massey Pond Trail
- 3720 Massey Pond Trail
- 4109 Mangrove Dr
- 4108 Shadbush St
- 3212 Potthast Ct
- 4008 Shadbush St
- 4023 Cashew Dr
- 3528 Dewing Dr
- 3534 Cashew Dr
- 3206 Landing Falls Ln
- 3530 Winding Walk Ct
- 3517 Boren Ct
